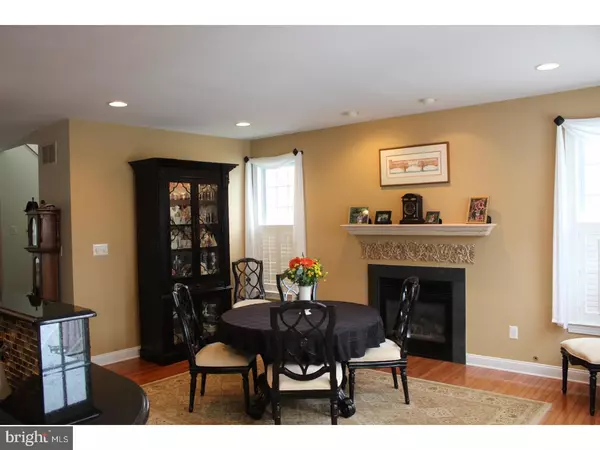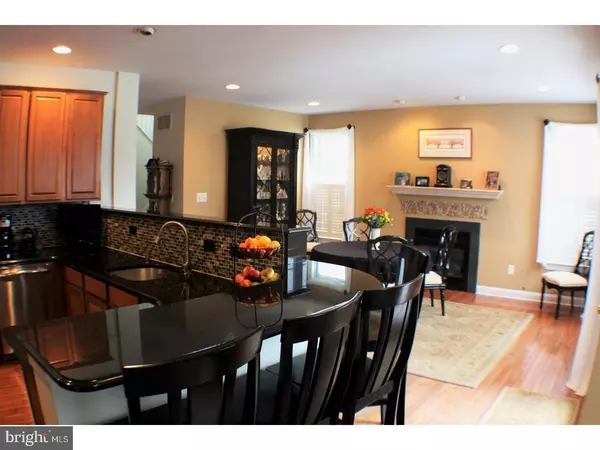$450,000
$442,900
1.6%For more information regarding the value of a property, please contact us for a free consultation.
7 NEWTOWN BLVD Robbinsville, NJ 08691
3 Beds
3 Baths
1,998 SqFt
Key Details
Sold Price $450,000
Property Type Single Family Home
Sub Type Twin/Semi-Detached
Listing Status Sold
Purchase Type For Sale
Square Footage 1,998 sqft
Price per Sqft $225
Subdivision Town Center
MLS Listing ID 1005042961
Sold Date 05/15/18
Style Colonial
Bedrooms 3
Full Baths 2
Half Baths 1
HOA Y/N N
Abv Grd Liv Area 1,998
Originating Board TREND
Year Built 2002
Annual Tax Amount $11,077
Tax Year 2017
Lot Size 3,485 Sqft
Acres 0.08
Property Description
Beautiful Coach model in Town Center offers an open floor plan with 3 large bedrooms, 2-1/2 baths, full finished basement with family room, private office and exercise room. Hardwood floors in the entry foyer, powder room, eat in kitchen, breakfast area and family room with a gas fire place leads to an upgraded kitchen with 42" maple cabinets, breakfast bar, glass tiled back splash, granite counters, GE Profile SS appliances (included), full pantry & recess lighting throughout. Upstairs is a Large master bedroom which includes a huge walk-in-closet, spa bath tub, double shower & dual sinks. On the same level are nice size 2nd & 3rd bedrooms and a full bathroom. Additional touches include 9' Ceilings, 5" baseboard, French doors, central alarm and High efficiency HVAC system to save energy & $! New vinyl fenced in backyard with beautiful paver patio leads to a private driveway. NO ASSOCIATION FEES! This duplex is unattached on three sides with large windows all around, providing tons of light streaming into your home. Short walk to Town Center and lakes, close to major shopping areas, highways and Hamilton Rail Station. Move right in and enjoy. This home is brand new to the market, so be the first buyer to see this great home by calling today! Nearby schools include Sharon Elementary School (K-4), Pond Road Middle School (5-8), and Robbinsville High School.
Location
State NJ
County Mercer
Area Robbinsville Twp (21112)
Zoning TC
Rooms
Other Rooms Living Room, Dining Room, Primary Bedroom, Bedroom 2, Kitchen, Family Room, Bedroom 1, Laundry, Other, Attic
Basement Full, Fully Finished
Interior
Interior Features Primary Bath(s), Butlers Pantry, Kitchen - Eat-In
Hot Water Natural Gas
Heating Gas, Forced Air, Programmable Thermostat
Cooling Central A/C, Energy Star Cooling System
Flooring Wood, Fully Carpeted, Tile/Brick
Fireplaces Number 1
Fireplaces Type Gas/Propane
Equipment Oven - Self Cleaning, Dishwasher, Energy Efficient Appliances
Fireplace Y
Appliance Oven - Self Cleaning, Dishwasher, Energy Efficient Appliances
Heat Source Natural Gas
Laundry Main Floor
Exterior
Exterior Feature Patio(s)
Parking Features Inside Access, Garage Door Opener
Garage Spaces 4.0
Fence Other
Utilities Available Cable TV
Water Access N
Roof Type Shingle
Accessibility None
Porch Patio(s)
Attached Garage 1
Total Parking Spaces 4
Garage Y
Building
Lot Description Level, Front Yard, Rear Yard, SideYard(s)
Story 2
Foundation Concrete Perimeter
Sewer Public Sewer
Water Public
Architectural Style Colonial
Level or Stories 2
Additional Building Above Grade
Structure Type 9'+ Ceilings
New Construction N
Schools
School District Robbinsville Twp
Others
Senior Community No
Tax ID 12-00003 36-00002
Ownership Fee Simple
Security Features Security System
Acceptable Financing Conventional, VA, FHA 203(b)
Listing Terms Conventional, VA, FHA 203(b)
Financing Conventional,VA,FHA 203(b)
Read Less
Want to know what your home might be worth? Contact us for a FREE valuation!

Our team is ready to help you sell your home for the highest possible price ASAP

Bought with Eric Payne • Weichert Realtors - Princeton






