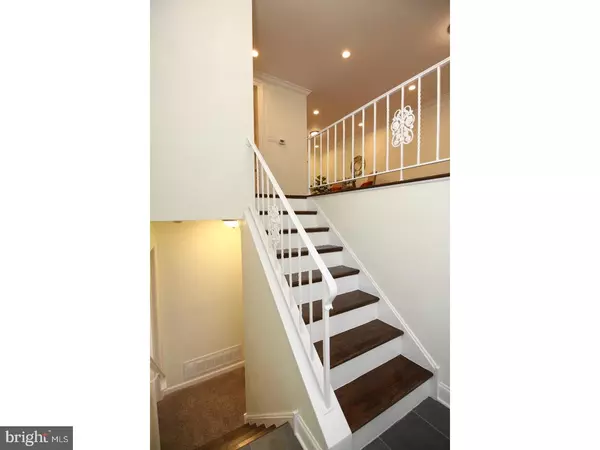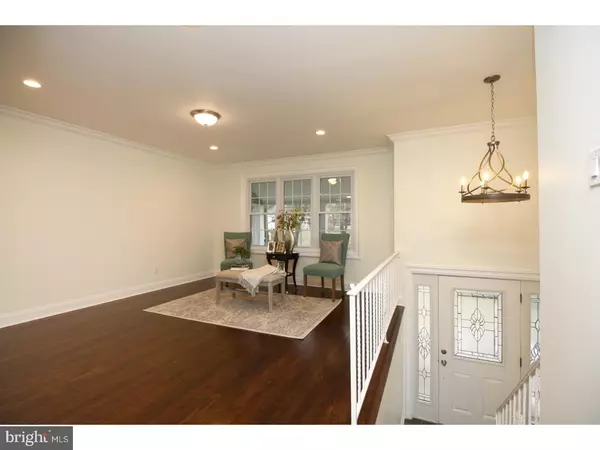$303,000
$299,900
1.0%For more information regarding the value of a property, please contact us for a free consultation.
58 E CEDAR AVE Marlton, NJ 08053
3 Beds
2 Baths
1,730 SqFt
Key Details
Sold Price $303,000
Property Type Single Family Home
Sub Type Detached
Listing Status Sold
Purchase Type For Sale
Square Footage 1,730 sqft
Price per Sqft $175
Subdivision None Available
MLS Listing ID 1005921953
Sold Date 04/27/18
Style Contemporary,Bi-level
Bedrooms 3
Full Baths 2
HOA Y/N N
Abv Grd Liv Area 1,730
Originating Board TREND
Year Built 1965
Annual Tax Amount $6,890
Tax Year 2017
Lot Size 0.888 Acres
Acres 0.89
Lot Dimensions 100X387
Property Description
Get the best of both worlds with a freshly renovated 3br/2ba bilevel home and a large lot that backs up to the woods! This home has plenty of curb appeal with a spacious front yard, long driveway, front porch, and brick and vinyl exterior. Inside the home on the upper level you will find the living and dining rooms with refinished hardwood floors and recessed lighting and sliders that lead to the rear deck and huge backyard. The updated kitchen features granite counter tops, stainless steel appliances, tile flooring, subway tile back-splash, and recessed lighting. Also on the upper level is the master bedroom with ceiling fan and his/her closets along with 2 more generously sized bedrooms. The upstairs bathroom boasts a large vanity, tile flooring, and stall shower with tiled walls. The downstairs features the spacious family room with wall to wall carpeting and recessed lighting. There is also a bonus room that could be used for an office, large laundry room with utility sink, and full bathroom with tiled tub and tile flooring. Downstairs you can also access the 1 car garage and rear patio. Don't miss your opportunity to own a move-in ready house with lots of land in a fantastic location! Call today for your private tour!
Location
State NJ
County Burlington
Area Evesham Twp (20313)
Zoning MD
Rooms
Other Rooms Living Room, Dining Room, Primary Bedroom, Bedroom 2, Kitchen, Family Room, Bedroom 1, Laundry, Other
Basement Full, Fully Finished
Interior
Interior Features Ceiling Fan(s), Stall Shower
Hot Water Other
Heating Oil
Cooling Central A/C
Flooring Wood, Fully Carpeted, Tile/Brick
Equipment Built-In Range, Dishwasher, Disposal, Built-In Microwave
Fireplace N
Appliance Built-In Range, Dishwasher, Disposal, Built-In Microwave
Heat Source Oil
Laundry Lower Floor
Exterior
Exterior Feature Deck(s)
Garage Spaces 4.0
Waterfront N
Water Access N
Roof Type Pitched,Shingle
Accessibility None
Porch Deck(s)
Attached Garage 1
Total Parking Spaces 4
Garage Y
Building
Lot Description Level
Sewer Public Sewer
Water Public
Architectural Style Contemporary, Bi-level
Additional Building Above Grade
New Construction N
Schools
School District Evesham Township
Others
Senior Community No
Tax ID 13-00010 06-00012
Ownership Fee Simple
Read Less
Want to know what your home might be worth? Contact us for a FREE valuation!

Our team is ready to help you sell your home for the highest possible price ASAP

Bought with Michelle R Konefsky-Roberts • Keller Williams Realty - Cherry Hill






