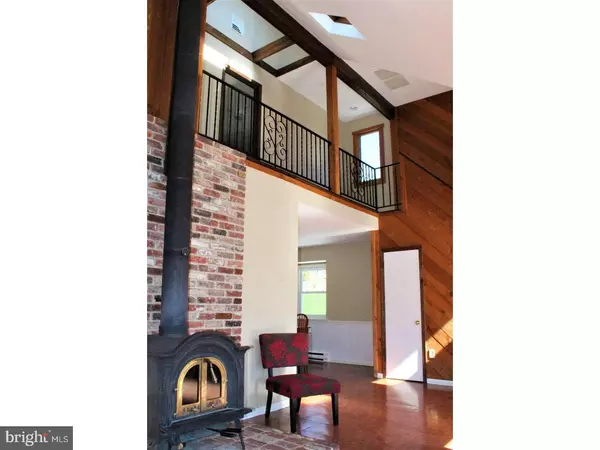$295,000
$299,900
1.6%For more information regarding the value of a property, please contact us for a free consultation.
316 S PERKASIE RD Perkasie, PA 18944
3 Beds
3 Baths
1,999 SqFt
Key Details
Sold Price $295,000
Property Type Single Family Home
Sub Type Detached
Listing Status Sold
Purchase Type For Sale
Square Footage 1,999 sqft
Price per Sqft $147
Subdivision Blooming Glen
MLS Listing ID 1000244616
Sold Date 04/20/18
Style Contemporary
Bedrooms 3
Full Baths 2
Half Baths 1
HOA Y/N N
Abv Grd Liv Area 1,999
Originating Board TREND
Year Built 1983
Annual Tax Amount $4,570
Tax Year 2018
Lot Size 1.000 Acres
Acres 1.1
Lot Dimensions 105X236
Property Description
Open and airy with countryside views is a great way to describe this beautiful home. Sprawled out on over an acre of land this property has much to offer. Professional landscaping makes the back yard an oasis in the warmer months. New fencing, a fire pit, and multiple wooden beam open spaces are just a few features that contribute to this great outdoor space. The two sheds and a brick patio provide plenty of storage space and an additional area to set up the bbq and enjoy outdoor cooking. When you walk in the front door you'll notice how natural light from the three 6 foot windows fills the room and shows off the vaulted ceiling and overlooking balcony. Skylights line the upstairs hallway lighting up the open beams and adding even more light to the room. The kitchen is tidy and functional. Plenty of cabinet and counter space for anyone who enjoys cooking. This layout also lends very well for entertaining. Past the kitchen is a large bonus room with a second back door leading to a small fenced in portion of the yard. The one car garage is finished and painted with nice tall ceilings. Upstairs you'll find three large bedrooms each with plenty of closet space, and beautiful views. In the master bedroom there are bamboo floors, his and hers closets, and an en-suite bathroom with a modern glass bowl sink. The hall bathroom was recently renovated with a tasteful ceramic tile lining the walls of the tub. On the roof are solar panels creating energy to electrify the house and cut down on energy bills. The solar panels and wood stove make this home extremely energy efficient. Come see this beautiful home today and make it your own!
Location
State PA
County Bucks
Area Hilltown Twp (10115)
Zoning CR
Rooms
Other Rooms Living Room, Dining Room, Primary Bedroom, Bedroom 2, Kitchen, Family Room, Bedroom 1, Laundry, Attic
Interior
Interior Features Primary Bath(s), Butlers Pantry, Skylight(s), Ceiling Fan(s), Exposed Beams, Kitchen - Eat-In
Hot Water Electric
Heating Electric, Wood Burn Stove, Baseboard
Cooling Central A/C
Flooring Wood, Fully Carpeted, Vinyl
Fireplaces Number 1
Equipment Dishwasher
Fireplace Y
Appliance Dishwasher
Heat Source Electric, Wood
Laundry Main Floor
Exterior
Exterior Feature Patio(s), Porch(es)
Garage Spaces 4.0
Fence Other
Utilities Available Cable TV
Waterfront N
Water Access N
Accessibility None
Porch Patio(s), Porch(es)
Attached Garage 1
Total Parking Spaces 4
Garage Y
Building
Lot Description Corner, Open, Trees/Wooded
Story 2
Sewer Public Sewer
Water Well
Architectural Style Contemporary
Level or Stories 2
Additional Building Above Grade, Shed
Structure Type Cathedral Ceilings,9'+ Ceilings
New Construction N
Schools
School District Pennridge
Others
Senior Community No
Tax ID 15-011-046-012
Ownership Fee Simple
Read Less
Want to know what your home might be worth? Contact us for a FREE valuation!

Our team is ready to help you sell your home for the highest possible price ASAP

Bought with Colleen M Venango • RE/MAX Keystone






