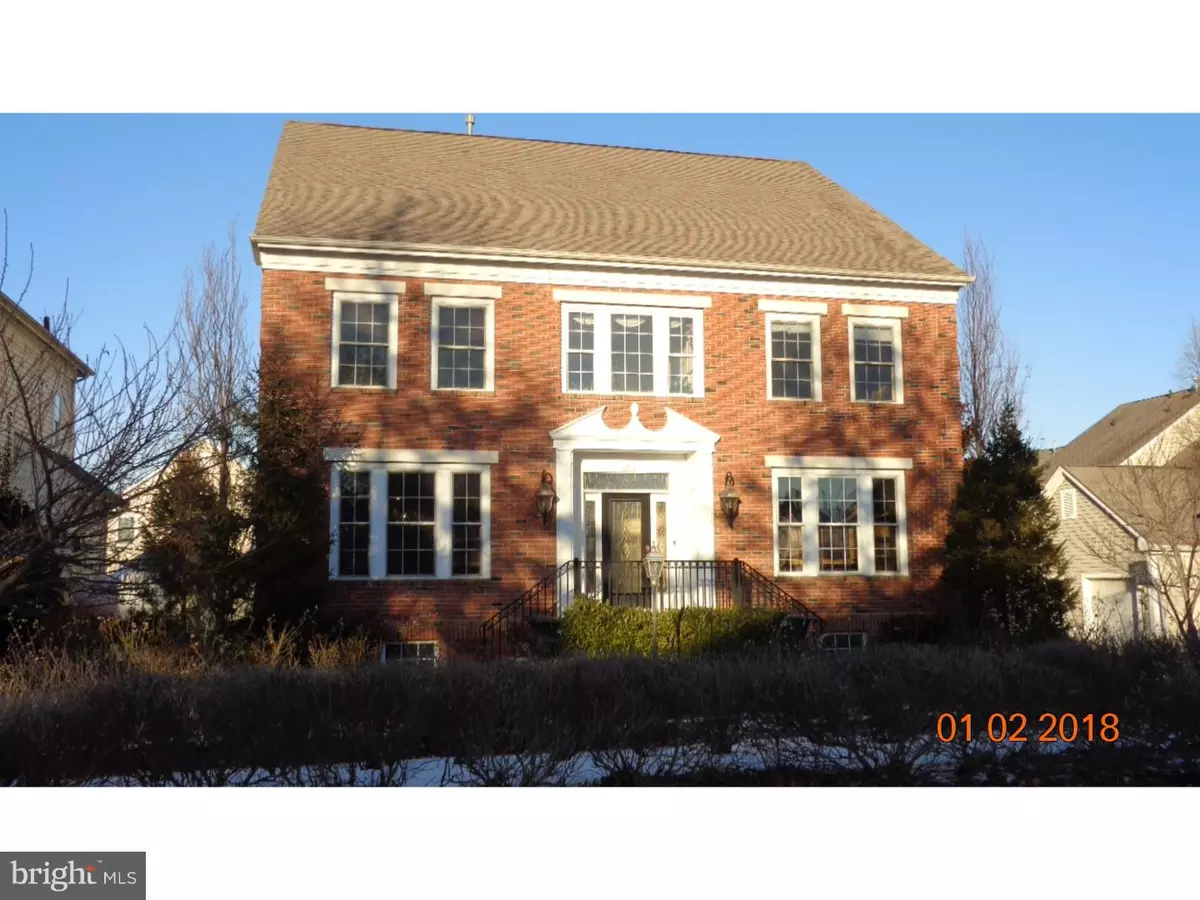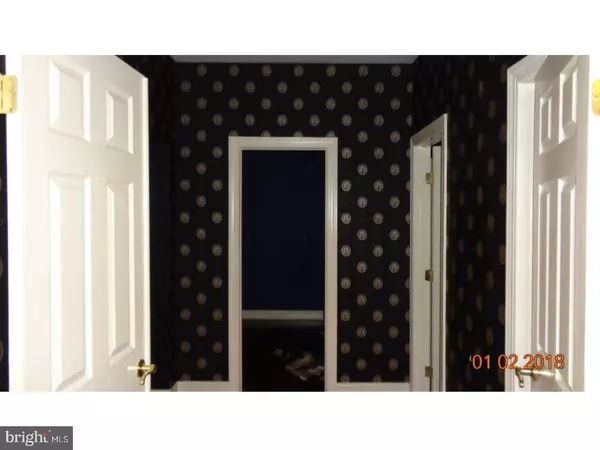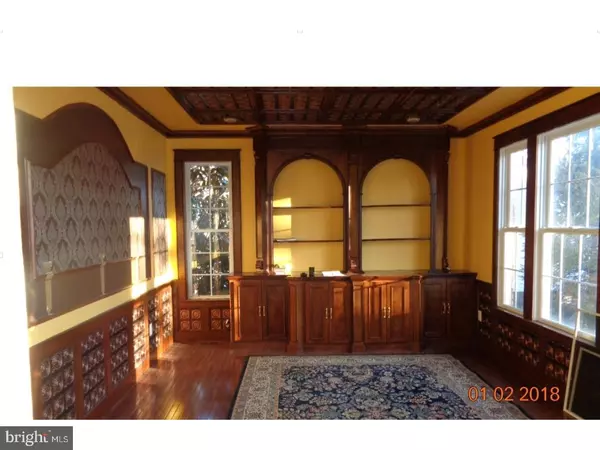$515,000
$549,000
6.2%For more information regarding the value of a property, please contact us for a free consultation.
1253 PARK ST Robbinsville, NJ 08691
5 Beds
4 Baths
3,462 SqFt
Key Details
Sold Price $515,000
Property Type Single Family Home
Sub Type Detached
Listing Status Sold
Purchase Type For Sale
Square Footage 3,462 sqft
Price per Sqft $148
Subdivision Town Center
MLS Listing ID 1004445141
Sold Date 03/23/18
Style Colonial
Bedrooms 5
Full Baths 3
Half Baths 1
HOA Y/N N
Abv Grd Liv Area 3,462
Originating Board TREND
Year Built 2002
Annual Tax Amount $16,800
Tax Year 2017
Lot Size 6,011 Sqft
Acres 0.14
Lot Dimensions .138ACRE
Property Description
3400+ Square foot brick colonial with two master bedroom suites. You choose, first floor master bedroom suite with walk-in closet and luxury master bath with Jacuzzi tub, and shower. As you enter your new home through the 19 foot ceiling foyer and under the 2nd floor hallway bridge into the 19 volume ceiling great room with fireplace. Just off the entry foyer is the formal library/living room and formal dining room. The powder room is located off the foyer as well as the first floor master suite. The kitchen is well appointed with all of the amenities you would expect. The breakfast room s overlooks the glass doors to the patio courtyard. Upstairs is another master bedroom and bath and three bedrooms of which one has been converted to a multi-media entertainment room. There is another bath to service the other bedrooms. The home has a full basement and two car attached garage. This is priced to move and for the family who sees the opportunity to make it their castle.
Location
State NJ
County Mercer
Area Robbinsville Twp (21112)
Zoning TC
Rooms
Other Rooms Living Room, Dining Room, Primary Bedroom, Bedroom 2, Bedroom 3, Kitchen, Family Room, Bedroom 1, Laundry, Other, Attic
Basement Full, Unfinished
Interior
Interior Features Primary Bath(s), Butlers Pantry, Ceiling Fan(s), WhirlPool/HotTub, Dining Area
Hot Water Natural Gas
Heating Gas, Forced Air, Zoned
Cooling Central A/C
Flooring Wood, Fully Carpeted, Tile/Brick
Fireplaces Number 1
Fireplaces Type Brick
Equipment Oven - Self Cleaning
Fireplace Y
Appliance Oven - Self Cleaning
Heat Source Natural Gas
Laundry Main Floor
Exterior
Exterior Feature Patio(s), Porch(es)
Garage Spaces 2.0
Utilities Available Cable TV
Water Access N
Roof Type Pitched,Shingle
Accessibility None
Porch Patio(s), Porch(es)
Attached Garage 2
Total Parking Spaces 2
Garage Y
Building
Lot Description Corner, Front Yard, Rear Yard, SideYard(s)
Story 2
Foundation Concrete Perimeter
Sewer Public Sewer
Water Public
Architectural Style Colonial
Level or Stories 2
Additional Building Above Grade
Structure Type Cathedral Ceilings,9'+ Ceilings,High
New Construction N
Schools
School District Robbinsville Twp
Others
Senior Community No
Tax ID 12-00003 12-00005
Ownership Fee Simple
Acceptable Financing Conventional, VA, FHA 203(b), USDA
Listing Terms Conventional, VA, FHA 203(b), USDA
Financing Conventional,VA,FHA 203(b),USDA
Read Less
Want to know what your home might be worth? Contact us for a FREE valuation!

Our team is ready to help you sell your home for the highest possible price ASAP

Bought with Carleton Badger • Keller Williams Real Estate - Princeton






