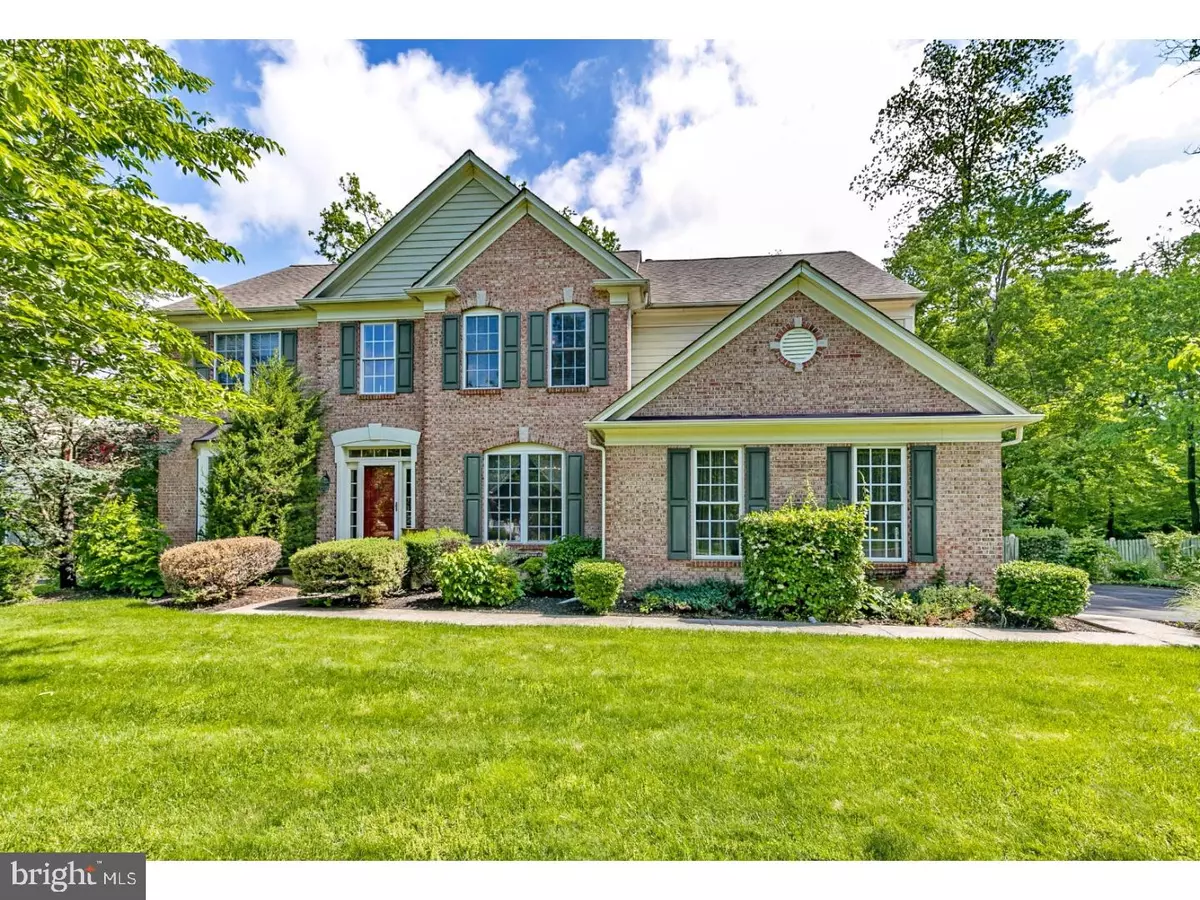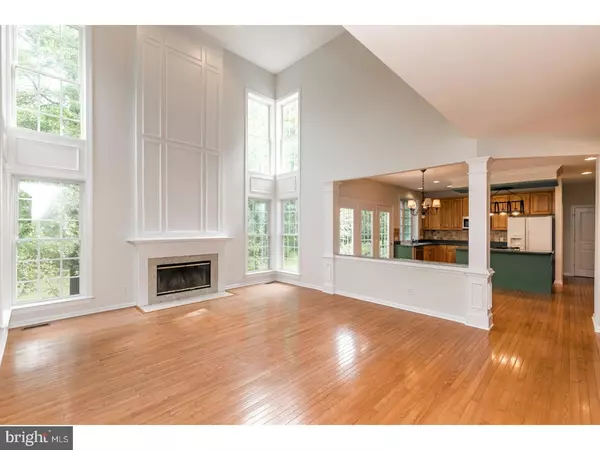$625,000
$629,000
0.6%For more information regarding the value of a property, please contact us for a free consultation.
276 RUNNING WATER CT Ambler, PA 19002
4 Beds
3 Baths
3,448 SqFt
Key Details
Sold Price $625,000
Property Type Single Family Home
Sub Type Detached
Listing Status Sold
Purchase Type For Sale
Square Footage 3,448 sqft
Price per Sqft $181
Subdivision Chestnut Creek
MLS Listing ID 1000460631
Sold Date 10/18/17
Style Colonial
Bedrooms 4
Full Baths 2
Half Baths 1
HOA Y/N N
Abv Grd Liv Area 3,448
Originating Board TREND
Year Built 2000
Annual Tax Amount $11,054
Tax Year 2017
Lot Size 0.728 Acres
Acres 0.73
Lot Dimensions 182
Property Description
Welcome to incredible home in Chestnut Creek. This home is turn-key ready. New paint, new carpets, recently landscaped, and awaiting you to fill it. As you enter the home, you are welcomed by high ceilings, hardwood floors throughout the main floor, and bright with lots of natural light coming through the windows. Head around the stairs to find a cozy family room separate from the great room area. The eat-in kitchen features a great island work space with cook top stove, double ovens, double basin sink, and a large pantry. Past the kitchen is a laundry room and inside access to the two-car garage. Upstairs features four bedrooms. The master bedroom overlooks the private rear yard, and has a full bathroom complete with double sink vanity, standing shower and soaking tub, and a huge walk in closet. The three bedrooms feature lots of storage space and large closets, and a jack and jill hallway bathroom. The walkout basement features brand new carpeting, a finished area perfect for recreation and exercise, and a mudroom separating the interior from the backyard. There is also a large unfinished storage area. This home is in a prime, private location deep in the neighborhood. Located in the Hatboro-Horsham School District, close to amenities, highways, and other conveniences. Schedule an appointment today to see your future home!
Location
State PA
County Montgomery
Area Horsham Twp (10636)
Zoning R2
Rooms
Other Rooms Living Room, Dining Room, Primary Bedroom, Bedroom 2, Bedroom 3, Kitchen, Family Room, Den, Bedroom 1, Laundry, Other, Attic
Basement Full, Outside Entrance, Drainage System, Fully Finished
Interior
Interior Features Primary Bath(s), Kitchen - Island, Butlers Pantry, Ceiling Fan(s), Kitchen - Eat-In
Hot Water Natural Gas
Heating Forced Air
Cooling Central A/C
Flooring Wood, Fully Carpeted
Fireplaces Number 1
Equipment Cooktop, Oven - Double, Dishwasher, Disposal, Built-In Microwave
Fireplace Y
Window Features Bay/Bow
Appliance Cooktop, Oven - Double, Dishwasher, Disposal, Built-In Microwave
Heat Source Natural Gas
Laundry Main Floor
Exterior
Exterior Feature Patio(s)
Garage Spaces 5.0
Fence Other
Utilities Available Cable TV
Water Access N
Roof Type Pitched,Shingle
Accessibility None
Porch Patio(s)
Attached Garage 2
Total Parking Spaces 5
Garage Y
Building
Lot Description Level, Front Yard, Rear Yard, SideYard(s)
Story 2
Sewer Public Sewer
Water Public
Architectural Style Colonial
Level or Stories 2
Additional Building Above Grade
Structure Type 9'+ Ceilings
New Construction N
Schools
School District Hatboro-Horsham
Others
Senior Community No
Tax ID 36-00-10281-141
Ownership Fee Simple
Acceptable Financing Conventional
Listing Terms Conventional
Financing Conventional
Read Less
Want to know what your home might be worth? Contact us for a FREE valuation!

Our team is ready to help you sell your home for the highest possible price ASAP

Bought with Etta Norton • Quinn & Wilson, Inc.






