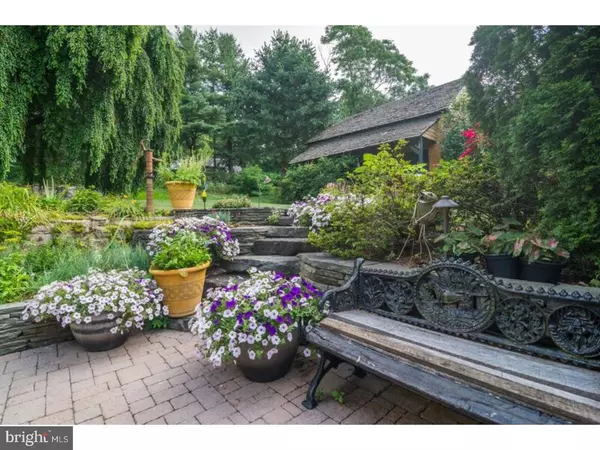$710,000
$775,000
8.4%For more information regarding the value of a property, please contact us for a free consultation.
1641 SUSQUEHANNA RD Rydal, PA 19046
6 Beds
7 Baths
6,739 SqFt
Key Details
Sold Price $710,000
Property Type Single Family Home
Sub Type Detached
Listing Status Sold
Purchase Type For Sale
Square Footage 6,739 sqft
Price per Sqft $105
Subdivision Rydal
MLS Listing ID 1003140817
Sold Date 08/30/17
Style Farmhouse/National Folk,Traditional
Bedrooms 6
Full Baths 5
Half Baths 2
HOA Y/N N
Abv Grd Liv Area 6,739
Originating Board TREND
Year Built 1851
Annual Tax Amount $19,911
Tax Year 2017
Lot Size 3.070 Acres
Acres 3.07
Lot Dimensions 665
Property Description
Priced to sell! Nestled on 3+ acres of mature landscaping in prestigious Rydal, this exceptional property is reminiscent of a Tuscan Villa and estate...A combination of graciousness and charm with modern amenities. An elegant, yet warm Entry Hall is welcoming. The Living Room is truly a Great Room, with wonderful architecture, windows, and gas fireplace (one of 5 fireplaces). A formal Dining Room is hi-lighted by a two century old fireplace surround. The fabulous gourmet Kitchen with custom cabinets, is a perfect spot for family and friends to gather. It features an incredible granite island, top of the line appliances, gas fireplace, radiant heated field stone floors and an adjacent Butlers Pantry. In addition to the Master Bedroom suite and a full in-law suite, there are additional rooms galore, spacious and gracious, to be used as Bedrooms, Den, Exercise room, along with a great music/media room on the third floor. Five full Baths and two powder rooms are nicely renovated. Outdoor "rooms" feature several lovely porches and patios. New heater. Blue Ribbon Abington School and convenient location. A Perfect Package! The magnificent grounds include a "barn" which could be used as a possible guest house and 1000 square feet of unfinished space overlooking the spectacular pool. The barn has four car parking also. Too many details to mention. A definite Must See meant for a very special family!
Location
State PA
County Montgomery
Area Abington Twp (10630)
Zoning V
Rooms
Other Rooms Living Room, Dining Room, Primary Bedroom, Bedroom 2, Bedroom 3, Kitchen, Family Room, Bedroom 1, In-Law/auPair/Suite, Laundry, Other, Attic
Basement Full, Unfinished
Interior
Interior Features Primary Bath(s), Kitchen - Island, Butlers Pantry, Ceiling Fan(s), WhirlPool/HotTub, 2nd Kitchen, Wet/Dry Bar, Kitchen - Eat-In
Hot Water Electric
Heating Oil, Hot Water, Radiator, Radiant, Zoned
Cooling Central A/C, Wall Unit
Flooring Wood, Fully Carpeted, Tile/Brick
Fireplaces Type Brick, Marble, Gas/Propane
Equipment Built-In Range, Oven - Wall, Oven - Double, Oven - Self Cleaning, Commercial Range, Dishwasher, Refrigerator, Disposal, Built-In Microwave
Fireplace N
Window Features Replacement
Appliance Built-In Range, Oven - Wall, Oven - Double, Oven - Self Cleaning, Commercial Range, Dishwasher, Refrigerator, Disposal, Built-In Microwave
Heat Source Oil
Laundry Upper Floor
Exterior
Exterior Feature Patio(s), Porch(es)
Garage Oversized
Garage Spaces 7.0
Fence Other
Pool In Ground
Utilities Available Cable TV
Water Access N
Accessibility None
Porch Patio(s), Porch(es)
Total Parking Spaces 7
Garage Y
Building
Lot Description Level, Sloping, Open, Trees/Wooded, Front Yard, Rear Yard, SideYard(s), Subdivision Possible
Story 3+
Sewer Public Sewer
Water Public
Architectural Style Farmhouse/National Folk, Traditional
Level or Stories 3+
Additional Building Above Grade, Barn/Farm Building
Structure Type 9'+ Ceilings
New Construction N
Schools
Elementary Schools Rydal East
Middle Schools Abington Junior
High Schools Abington Senior
School District Abington
Others
Senior Community No
Tax ID 30-00-64480-002
Ownership Fee Simple
Read Less
Want to know what your home might be worth? Contact us for a FREE valuation!

Our team is ready to help you sell your home for the highest possible price ASAP

Bought with Sally B Salon • Weichert Realtors






