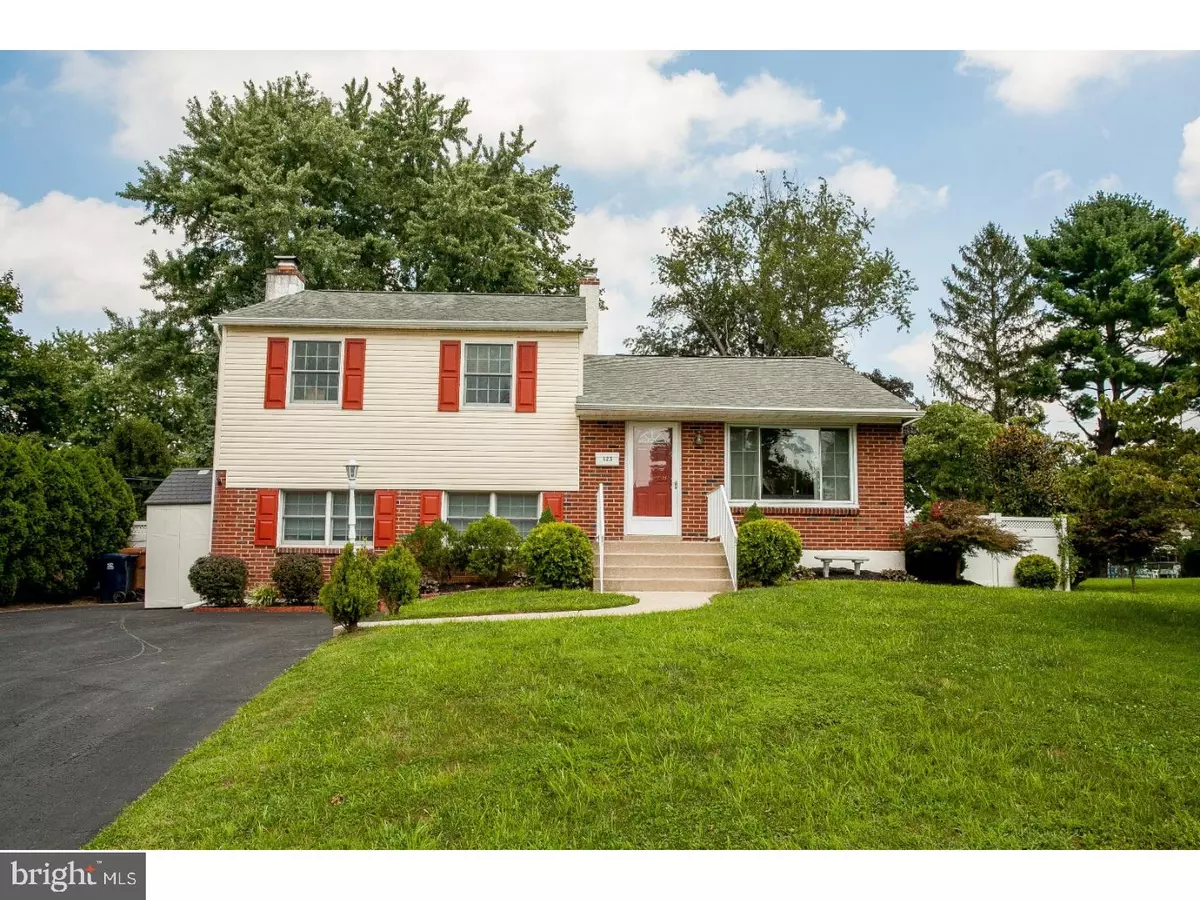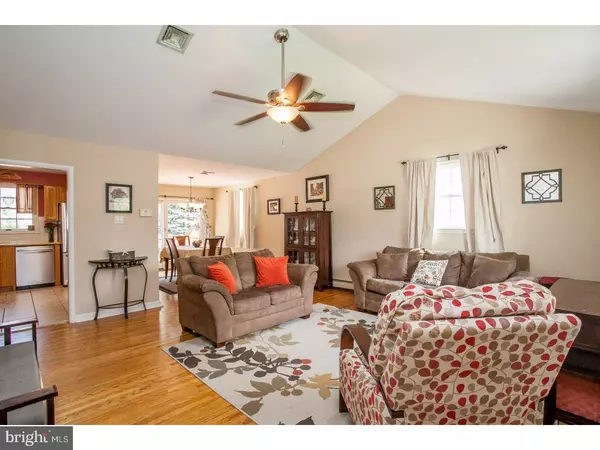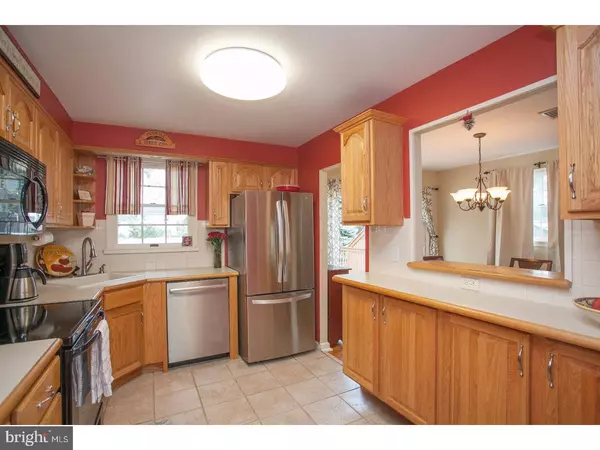$346,000
$349,000
0.9%For more information regarding the value of a property, please contact us for a free consultation.
123 WOODLYN AVE Willow Grove, PA 19090
3 Beds
3 Baths
1,800 SqFt
Key Details
Sold Price $346,000
Property Type Single Family Home
Sub Type Detached
Listing Status Sold
Purchase Type For Sale
Square Footage 1,800 sqft
Price per Sqft $192
Subdivision Willow Manor
MLS Listing ID 1000463169
Sold Date 10/26/17
Style Traditional,Split Level
Bedrooms 3
Full Baths 2
Half Baths 1
HOA Y/N N
Abv Grd Liv Area 1,800
Originating Board TREND
Year Built 1957
Annual Tax Amount $5,676
Tax Year 2017
Lot Size 0.275 Acres
Acres 0.28
Lot Dimensions 80
Property Description
Once you open the door you will know this is the place you want to call your home. There are so many wonderful features to see starting with the open concept first floor showcasing the living room with cathedral ceiling, picture window and hardwood floors connected to the dining room that looks over an expanded deck which steps down to a brick patio and picturesque back yard fully fenced in with mature trees and landscaping for privacy. The updated kitchen features a ceramic tile floor, newer appliances, oak cabinets, tile backsplash and a breakfast bar which opens to the dining room. One level down you have an expanded family room with a full wall stone fireplace perfect for gatherings with easy access to a full bath updated with a shower and new vanity all convenient to the mudroom/laundry room which has a door to the backyard. This home also has a fully- finished basement (24x13) and can serve as an office, playroom, storage or even a fourth bedroom. There are so many options with this floorplan! The second floor has three nicely- sized and freshly painted bedrooms with good closet space, custom molding and six panel doors. The master bedroom has a bath with a new vanity and tile floor and the hall bath has been renovated to include a tub/shower combination with updated floors and vanity. Need more storage or room to expand? There is even large unfinished attic. If you are looking for a beautifully decorated and maintained home in a friendly neighborhood walking distance to the highly-ranked elementary school, swim club, and playground with close proximity to the mall and PA turnpike don't hesitate to see this home!
Location
State PA
County Montgomery
Area Upper Dublin Twp (10654)
Zoning B
Rooms
Other Rooms Living Room, Dining Room, Primary Bedroom, Bedroom 2, Kitchen, Family Room, Bedroom 1, Laundry, Other, Office, Attic
Basement Full, Fully Finished
Interior
Interior Features Primary Bath(s), Ceiling Fan(s), Breakfast Area
Hot Water Oil
Heating Baseboard - Hot Water
Cooling Central A/C
Flooring Wood, Fully Carpeted, Tile/Brick
Fireplaces Number 1
Fireplaces Type Stone
Equipment Built-In Range, Dishwasher, Disposal
Fireplace Y
Window Features Replacement
Appliance Built-In Range, Dishwasher, Disposal
Heat Source Oil
Laundry Lower Floor
Exterior
Exterior Feature Deck(s), Patio(s)
Waterfront N
Water Access N
Roof Type Shingle
Accessibility None
Porch Deck(s), Patio(s)
Garage N
Building
Lot Description Level, Front Yard, Rear Yard, SideYard(s)
Story Other
Sewer Public Sewer
Water Public
Architectural Style Traditional, Split Level
Level or Stories Other
Additional Building Above Grade
Structure Type Cathedral Ceilings
New Construction N
Schools
Elementary Schools Thomas Fitzwater
Middle Schools Sandy Run
High Schools Upper Dublin
School District Upper Dublin
Others
Senior Community No
Tax ID 54-00-17359-002
Ownership Fee Simple
Read Less
Want to know what your home might be worth? Contact us for a FREE valuation!

Our team is ready to help you sell your home for the highest possible price ASAP

Bought with John Port • Long & Foster-Folsom






