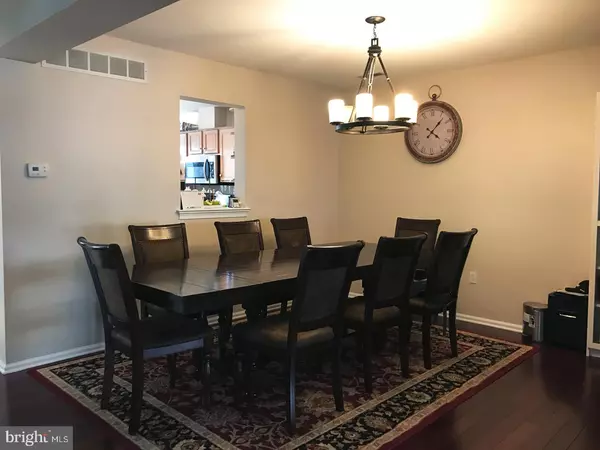$291,000
$299,900
3.0%For more information regarding the value of a property, please contact us for a free consultation.
2500 GRIST MILL CT North Wales, PA 19454
3 Beds
3 Baths
2,302 SqFt
Key Details
Sold Price $291,000
Property Type Townhouse
Sub Type End of Row/Townhouse
Listing Status Sold
Purchase Type For Sale
Square Footage 2,302 sqft
Price per Sqft $126
Subdivision Gwynedd Pointe
MLS Listing ID 1003144133
Sold Date 03/24/17
Style Other
Bedrooms 3
Full Baths 2
Half Baths 1
HOA Fees $103/mo
HOA Y/N Y
Abv Grd Liv Area 2,302
Originating Board TREND
Year Built 1994
Annual Tax Amount $4,303
Tax Year 2017
Lot Size 3,311 Sqft
Acres 0.08
Lot Dimensions 39 X 65
Property Description
Come view this well maintained, end unit townhouse in desirable Gwynedd Pointe. This home is one of the largest models in the development, with an open layout and highly desirable floor plan. Enter through the vaulted foyer, steps away from the spacious living room lit by a large bay window joined by a dining room with built in chandelier. This open area features beautiful wide plank, cherry hardwood floors. Dining room then leads into a brightly lit breakfast area and spacious kitchen with tile back splash, newer ceramic tile floors, and newly installed stove and refrigerator unit. Conveniently a large laundry room is connected to the kitchen area with an ample storage closet. The stairs leading up to, and including the upper level, features plush Berber carpeting. The upper level consists of three bedrooms, where the Master bedroom is separate from the two additional bedrooms. The master bedroom offers vaulted ceiling with a walk in closet. The master bathroom suite has his/her sinks and a tub with privacy toilet and shower. Down the hall, are two additional rooms with large windows, hall linen closet and a full bathroom. On the lower level you have access to the one car garage with small storage nook. The lower level features a small office, storage closet, utility closet, and a recreation room that has sliding door access to a cement patio. In addition to many new appliances, a new HVAC unit was installed 4 years ago and has 6 years left on the warranty. Close proximity to a growing shopping district and major roads ie. Rt. 202, Rt. 309, PA Turnpike. The sellers have priced this unit to move and are motivated to meet some serious offers!
Location
State PA
County Montgomery
Area Montgomery Twp (10646)
Zoning R3
Rooms
Other Rooms Living Room, Dining Room, Primary Bedroom, Bedroom 2, Kitchen, Family Room, Bedroom 1, Attic
Basement Full, Outside Entrance, Fully Finished
Interior
Interior Features Primary Bath(s), Kitchen - Island, Ceiling Fan(s), Dining Area
Hot Water Natural Gas
Heating Oil, Forced Air
Cooling Central A/C
Flooring Wood, Fully Carpeted, Vinyl, Tile/Brick
Fireplaces Number 1
Equipment Built-In Range, Oven - Self Cleaning, Disposal, Built-In Microwave
Fireplace Y
Window Features Bay/Bow
Appliance Built-In Range, Oven - Self Cleaning, Disposal, Built-In Microwave
Heat Source Oil
Laundry Main Floor
Exterior
Exterior Feature Patio(s)
Parking Features Inside Access
Garage Spaces 2.0
Utilities Available Cable TV
Water Access N
Roof Type Pitched
Accessibility None
Porch Patio(s)
Attached Garage 1
Total Parking Spaces 2
Garage Y
Building
Story 3+
Sewer Public Sewer
Water Public
Architectural Style Other
Level or Stories 3+
Additional Building Above Grade
Structure Type Cathedral Ceilings,9'+ Ceilings
New Construction N
Schools
High Schools North Penn Senior
School District North Penn
Others
HOA Fee Include Common Area Maintenance,Lawn Maintenance,Snow Removal,Trash
Senior Community No
Tax ID 46-00-00007-523
Ownership Fee Simple
Acceptable Financing Conventional
Listing Terms Conventional
Financing Conventional
Read Less
Want to know what your home might be worth? Contact us for a FREE valuation!

Our team is ready to help you sell your home for the highest possible price ASAP

Bought with Yan (Diana) Qi • Keller Williams Real Estate-Blue Bell






