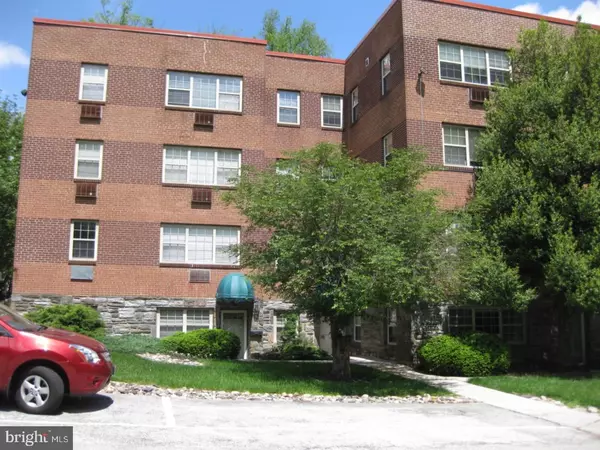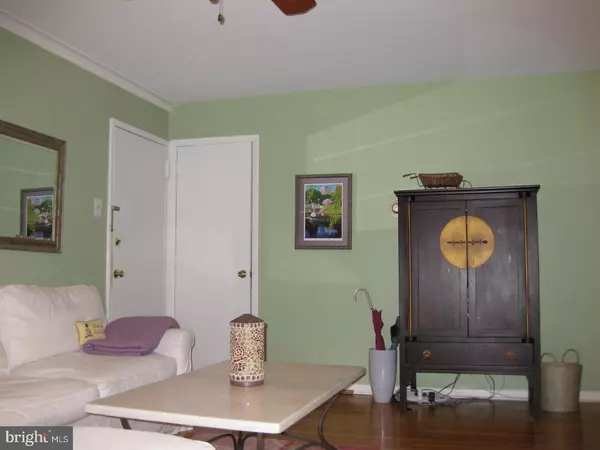$152,500
$155,000
1.6%For more information regarding the value of a property, please contact us for a free consultation.
383 LAKESIDE RD #105 Ardmore, PA 19003
2 Beds
2 Baths
867 SqFt
Key Details
Sold Price $152,500
Property Type Single Family Home
Sub Type Unit/Flat/Apartment
Listing Status Sold
Purchase Type For Sale
Square Footage 867 sqft
Price per Sqft $175
Subdivision Ardmore
MLS Listing ID 1003142765
Sold Date 03/13/17
Style Other
Bedrooms 2
Full Baths 1
Half Baths 1
HOA Fees $309/mo
HOA Y/N N
Abv Grd Liv Area 867
Originating Board TREND
Year Built 1959
Annual Tax Amount $2,369
Tax Year 2017
Lot Size 867 Sqft
Acres 0.02
Lot Dimensions 0 X 0
Property Description
You will love living in this impeccably maintained condo in a very walkable location. The front door opens into a spacious and bright Living Room which boasts hardwood floors and a ceiling fan. The hall closet near the entrance houses a washer and dryer for easy laundry convenience. There is also a community laundry room in the building. The adjacent Dining Room has hardwood floors and together with the Living Room provides a comfortable entertaining area. The beautifully renovated Kitchen is equipped with handsome cherry cabinets, granite countertops, tile backsplash, cork floors, a gas range with microwave above, a dishwasher, a garbage disposal, and a refrigerator. A Powder Room, located in the hallway off the Living Room, features a new vanity, new toilet, new linen cabinet, new ceramic tile floor, and updated plumbing. Two hall closets provide additional storage. The Master Bedroom has hardwood floors and ample closet space. The second Bedroom is currently used as an office but can be used as a guest room. The ceramic tiled Hall Bathroom has been thoughtfully renovated and boasts a new vanity, a new toilet, new floors, and new plumbing. The condo fee includes common area maintenance and insurance, exterior building maintenance, landscape service, snow and trash removal, water and sewer fees, parking and storage locker. The gas bill for heat and hot water is divided per unit usage. There is a $200 move-in fee and one time capital contribution of $618.22 at settlement. There is a monthly special assessment of $125.00 to be paid through 7/31/17. Light, bright and airy best describes this attractive first floor unit which has been impeccably maintained by the current owner. No need to wait for the elevator, as this unit is located on the first floor. Waterford Condominiums is a secure, elevator building with 27 units, situated in a residential neighborhood with tree lined streets. This condo boasts a beautifully renovated kitchen, two remodeled bathrooms, hardwood floors, great closet space, in unit laundry, an assigned parking spot by the front entrance to the building, and a basement storage locker. This building is ideally located within walking distance to the Wynnewood and Ardmore R-5 train stations, Whole Foods, Giant, numerous shops and restaurants, South Ardmore Park, and Suburban Square. There are even steps that lead directly to the parking lot for the Acme Shopping Center. This is very easy and affordable living.
Location
State PA
County Montgomery
Area Lower Merion Twp (10640)
Zoning R3
Rooms
Other Rooms Living Room, Dining Room, Primary Bedroom, Kitchen, Bedroom 1
Interior
Interior Features Ceiling Fan(s), Elevator, Intercom
Hot Water Natural Gas
Heating Gas, Hot Water
Cooling Wall Unit
Flooring Wood, Tile/Brick
Equipment Built-In Range, Dishwasher, Disposal, Built-In Microwave
Fireplace N
Appliance Built-In Range, Dishwasher, Disposal, Built-In Microwave
Heat Source Natural Gas
Laundry Main Floor
Exterior
Garage Spaces 1.0
Waterfront N
Water Access N
Roof Type Flat
Accessibility None
Total Parking Spaces 1
Garage N
Building
Story 1
Sewer Public Sewer
Water Public
Architectural Style Other
Level or Stories 1
Additional Building Above Grade
New Construction N
Schools
School District Lower Merion
Others
HOA Fee Include Common Area Maintenance,Ext Bldg Maint,Lawn Maintenance,Snow Removal,Trash,Water,Sewer,Parking Fee,Insurance
Senior Community No
Tax ID 40-00-29588-144
Ownership Condominium
Read Less
Want to know what your home might be worth? Contact us for a FREE valuation!

Our team is ready to help you sell your home for the highest possible price ASAP

Bought with Maria O Brockwell • Long & Foster Real Estate, Inc.






