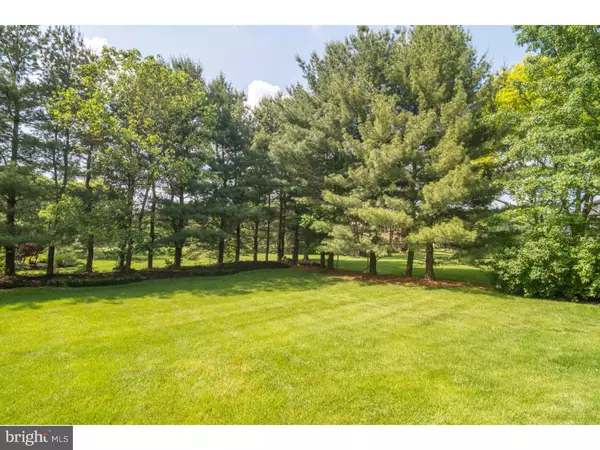$509,650
$523,000
2.6%For more information regarding the value of a property, please contact us for a free consultation.
624 GAGE LN North Wales, PA 19454
4 Beds
3 Baths
3,070 SqFt
Key Details
Sold Price $509,650
Property Type Single Family Home
Sub Type Detached
Listing Status Sold
Purchase Type For Sale
Square Footage 3,070 sqft
Price per Sqft $166
Subdivision Clover Crest
MLS Listing ID 1003476265
Sold Date 08/24/16
Style Colonial
Bedrooms 4
Full Baths 2
Half Baths 1
HOA Y/N N
Abv Grd Liv Area 3,070
Originating Board TREND
Year Built 1988
Annual Tax Amount $7,885
Tax Year 2016
Acres 0.65
Property Description
Fantastic, Neutral and Updated 4 Bedroom, 2.5 Bath colonial with Finished Basement and Hardwood floors on gorgeous lot with excellent curb appeal, within highly desirable Upper Gwynedd neighborhood of Clover Crest, with beautifully renovated Kitchen and Baths. The entrance hall features wainscoting and crown molding and opens to the connecting Living and Dining Rooms providing excellent entertainment flow. The completely updated Kitchen (2013) includes granite counters with peninsula seating for 3, tiled backsplash, 42" cabinets, stainless appliances and pantry closet with pullouts. The connecting Family Room features a wood-burning fireplace and pass-thru to a granite wet bar and is also open to the sensational 3-season, fully screened Sun Porch overlooking the gorgeous rear yard. The 2nd floor features a spacious Master Bedroom with walk-in closet and completely updated Master Bath with vaulted ceiling, skylight, marble counter with porcelain sinks and stall shower with frameless glass door. 3 additional bedrooms plus a completely updated Hall Bath with marble floor, marble counters, soaking tub with frameless glass door and vaulted ceiling with skylight complete the 2nd floor. A Recreation Room with wall-to-wall carpet awaits in Finished Basement, plus ample storage is provided. The grounds are accented with mature trees and shrubs plus lovely planting beds. The neighborhood is in an excellent location within walking distance of a train station providing access to center city, close to the community park, with direct access to the Upper Gwynedd Swim Club, minutes from Montgomery Mall with new Wegmans, and provides easy access to major routes. A 1-Year Home Warranty is provided for Buyers.
Location
State PA
County Montgomery
Area Upper Gwynedd Twp (10656)
Zoning R2
Rooms
Other Rooms Living Room, Dining Room, Primary Bedroom, Bedroom 2, Bedroom 3, Kitchen, Family Room, Bedroom 1, Other, Attic
Basement Full, Fully Finished
Interior
Interior Features Primary Bath(s), Butlers Pantry, Skylight(s), Ceiling Fan(s), WhirlPool/HotTub, Wet/Dry Bar, Stall Shower, Dining Area
Hot Water Natural Gas
Heating Gas, Forced Air
Cooling Central A/C
Flooring Wood, Fully Carpeted, Tile/Brick
Fireplaces Number 1
Fireplaces Type Brick
Equipment Built-In Range, Oven - Self Cleaning, Dishwasher, Disposal, Built-In Microwave
Fireplace Y
Window Features Bay/Bow
Appliance Built-In Range, Oven - Self Cleaning, Dishwasher, Disposal, Built-In Microwave
Heat Source Natural Gas
Laundry Main Floor
Exterior
Exterior Feature Deck(s)
Parking Features Inside Access, Garage Door Opener
Garage Spaces 5.0
Utilities Available Cable TV
Water Access N
Roof Type Pitched,Shingle
Accessibility None
Porch Deck(s)
Attached Garage 2
Total Parking Spaces 5
Garage Y
Building
Lot Description Level, Trees/Wooded, Front Yard, Rear Yard, SideYard(s)
Story 2
Sewer Public Sewer
Water Public
Architectural Style Colonial
Level or Stories 2
Additional Building Above Grade
Structure Type Cathedral Ceilings
New Construction N
Schools
High Schools North Penn Senior
School District North Penn
Others
Senior Community No
Tax ID 56-00-02478-067
Ownership Fee Simple
Read Less
Want to know what your home might be worth? Contact us for a FREE valuation!

Our team is ready to help you sell your home for the highest possible price ASAP

Bought with Mila Mulligan • RE/MAX Regency Realty






