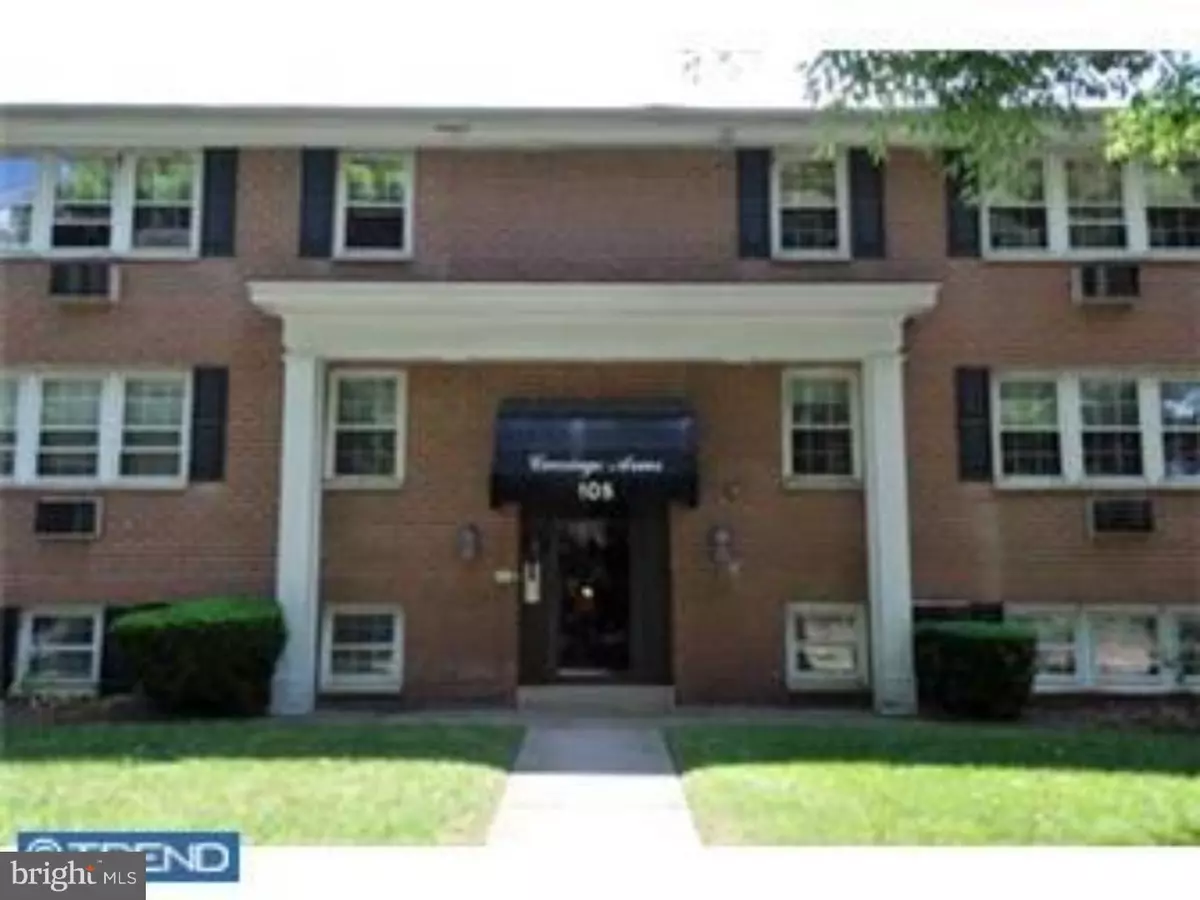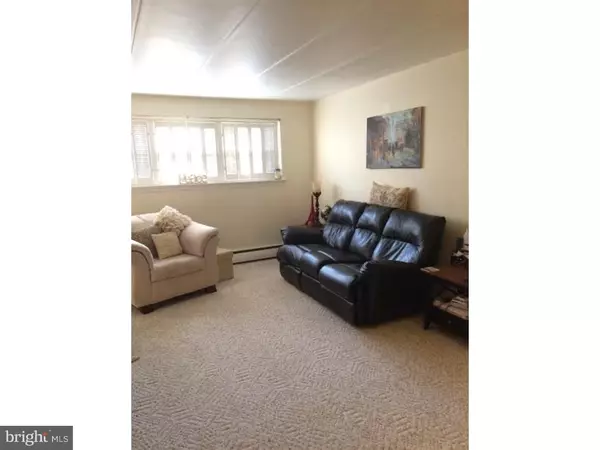$153,000
$159,000
3.8%For more information regarding the value of a property, please contact us for a free consultation.
105 GLENN RD #4 Ardmore, PA 19003
2 Beds
2 Baths
903 SqFt
Key Details
Sold Price $153,000
Property Type Single Family Home
Sub Type Unit/Flat/Apartment
Listing Status Sold
Purchase Type For Sale
Square Footage 903 sqft
Price per Sqft $169
Subdivision Carriage Arms
MLS Listing ID 1003470979
Sold Date 08/22/16
Style Other
Bedrooms 2
Full Baths 1
Half Baths 1
HOA Fees $325/mo
HOA Y/N N
Abv Grd Liv Area 903
Originating Board TREND
Year Built 1970
Annual Tax Amount $2,902
Tax Year 2016
Lot Size 903 Sqft
Acres 0.02
Property Description
Investor Alert. Great Location in Ardmore! The living room is a great size with easy access to the dining room. The kitchen is fully equipped. Newer washer and dryer. 2 bedroom, 1 bath,. Master bedroom has a large walk-in closet and a half bath. 2nd bedroom and Hall full bath. Extra storage space is included. This condo is located across from Suburban Square, walking distance to the Ardmore train station and Trader Joe's and the Farmer's Market. and many restaurants and shops. Condo Association includes heat and water and parking space.. Sorry no pets. tenants lease is up in August.
Location
State PA
County Montgomery
Area Lower Merion Twp (10640)
Zoning R6
Rooms
Other Rooms Living Room, Dining Room, Primary Bedroom, Kitchen, Bedroom 1
Interior
Interior Features Primary Bath(s)
Hot Water Natural Gas
Heating Gas
Cooling Wall Unit
Flooring Fully Carpeted
Fireplace N
Heat Source Natural Gas
Laundry Main Floor
Exterior
Waterfront N
Water Access N
Accessibility None
Garage N
Building
Sewer Public Sewer
Water Public
Architectural Style Other
Additional Building Above Grade
New Construction N
Schools
School District Lower Merion
Others
HOA Fee Include Common Area Maintenance,Heat,Water
Tax ID 40-00-19472-207
Ownership Condominium
Read Less
Want to know what your home might be worth? Contact us for a FREE valuation!

Our team is ready to help you sell your home for the highest possible price ASAP

Bought with Tia Cramer • RE/MAX Main Line-West Chester






