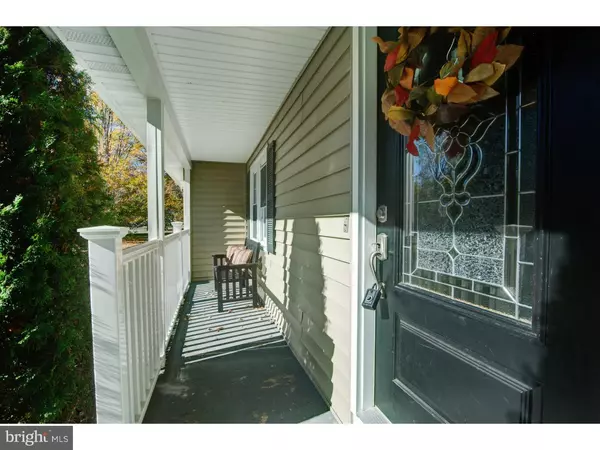$352,000
$365,000
3.6%For more information regarding the value of a property, please contact us for a free consultation.
57 BROOKTREE RD Hightstown, NJ 08520
4 Beds
3 Baths
2,454 SqFt
Key Details
Sold Price $352,000
Property Type Single Family Home
Sub Type Detached
Listing Status Sold
Purchase Type For Sale
Square Footage 2,454 sqft
Price per Sqft $143
Subdivision Brooktree
MLS Listing ID 1003335615
Sold Date 02/28/17
Style Colonial
Bedrooms 4
Full Baths 2
Half Baths 1
HOA Y/N N
Abv Grd Liv Area 1,854
Originating Board TREND
Year Built 1964
Annual Tax Amount $10,512
Tax Year 2016
Lot Size 0.473 Acres
Acres 0.47
Lot Dimensions 90X229
Property Description
The loveliest home on the block,filled with the love and warmth of HomeOwnership ! All updated and upgraded , ready to move in. 4 bedrooms , 2.5 baths with finished basement. Freshly painted and prepped for its new owners. *Newer Furnace, Air-condition Coil, Humidifier and Air Purifying System *6 inch exchange and returns installed to 2nd floor to help with Air floor to 2nd level *Upgraded Electrical service to 220 amps *2009 Finished Basement *2009 Cat-5 and speaker wires installed throughout the house *Newer Siding, Roof and Garage Door with Opener *Complete Kitchen Remodel with high end cabinet/molding and Maytag/Whirlpool Appliances in 2010 *Replaced W/D with Front Loading machines *Renovated all 3 bathrooms tile and vanities *New Carpets installed in all bedrooms and family room *Upgraded Molding Crown molding in all rooms except basement, one bedroom and 2 bathrooms 5 1/2 inch base molding throughout the house except basement *Several custom door/window molding upgrades Picture type molding in foyer and up stairs *Oak Bar in Basement *Outdoor Hardscaping - Paver Patio and Slate Mulch beds
Location
State NJ
County Mercer
Area East Windsor Twp (21101)
Zoning R1
Direction South
Rooms
Other Rooms Living Room, Dining Room, Primary Bedroom, Bedroom 2, Bedroom 3, Kitchen, Family Room, Bedroom 1, Attic
Basement Partial, Fully Finished
Interior
Interior Features Ceiling Fan(s), Kitchen - Eat-In
Hot Water Natural Gas
Heating Gas
Cooling Central A/C
Flooring Wood, Fully Carpeted, Tile/Brick
Equipment Oven - Self Cleaning, Dishwasher, Refrigerator
Fireplace N
Window Features Bay/Bow
Appliance Oven - Self Cleaning, Dishwasher, Refrigerator
Heat Source Natural Gas
Laundry Basement
Exterior
Exterior Feature Deck(s), Patio(s)
Garage Spaces 3.0
Utilities Available Cable TV
Water Access N
Roof Type Pitched,Shingle
Accessibility None
Porch Deck(s), Patio(s)
Attached Garage 1
Total Parking Spaces 3
Garage Y
Building
Lot Description Level, Front Yard, Rear Yard
Story 2
Sewer Public Sewer
Water Public
Architectural Style Colonial
Level or Stories 2
Additional Building Above Grade, Below Grade
New Construction N
Schools
Elementary Schools Ethel Mcknight
Middle Schools Melvin H Kreps School
High Schools Hightstown
School District East Windsor Regional Schools
Others
Senior Community No
Tax ID 01-00058 06-00009
Ownership Fee Simple
Security Features Security System
Acceptable Financing Conventional
Listing Terms Conventional
Financing Conventional
Read Less
Want to know what your home might be worth? Contact us for a FREE valuation!

Our team is ready to help you sell your home for the highest possible price ASAP

Bought with Susan McKeon-Paterson • Callaway Henderson Sotheby's Int'l-Princeton






