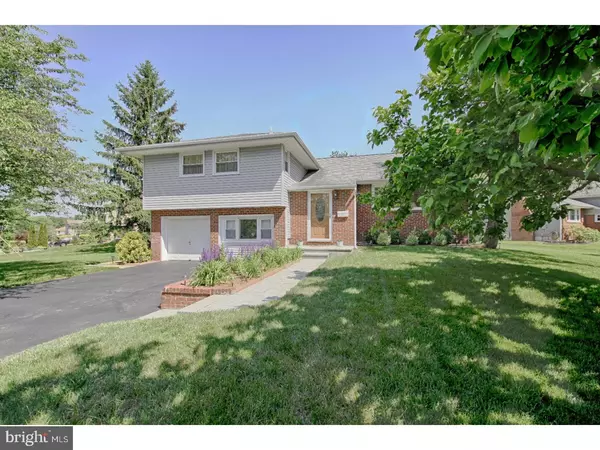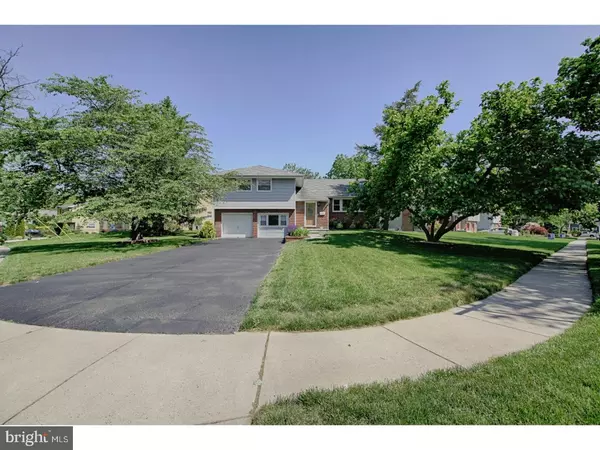$270,000
$269,900
For more information regarding the value of a property, please contact us for a free consultation.
100 WEATHER VANE DR Cherry Hill, NJ 08002
4 Beds
3 Baths
2,049 SqFt
Key Details
Sold Price $270,000
Property Type Single Family Home
Sub Type Detached
Listing Status Sold
Purchase Type For Sale
Square Footage 2,049 sqft
Price per Sqft $131
Subdivision Cherry Valley
MLS Listing ID 1003185473
Sold Date 08/30/17
Style Colonial,Split Level
Bedrooms 4
Full Baths 2
Half Baths 1
HOA Y/N N
Abv Grd Liv Area 2,049
Originating Board TREND
Year Built 1958
Annual Tax Amount $8,716
Tax Year 2016
Lot Size 0.278 Acres
Acres 0.28
Lot Dimensions 100X121
Property Description
Truly one of the best Cherry Valley has to offer! Nothing to do here, but unpack and enjoy the value this home brings to the table. The curb appeal of the corner lot immediately greets you and encourages you to step inside. Enter the vestibule and step up into the open floor plans of the main level allowing for fantastic entertain space. First is the spacious and sun-drenched formal living room boasting hardwood floors, a vaulted ceiling, high-hat lighting, and a wood burning fireplace. Off the living room is a formal dining room also with hardwood floors, chair rail, vaulted ceiling, and sliders to the rear deck. Completing the main level is an updated kitchen offering ceramic tile flooring, pass through to the dining room, gas cooking, ceiling fan, and a french door down to the family room. Your lower level features porcelain tile flooring, a convenient and updated half bath, and outside access to the side yard. Off the family room is the optional 4th bedroom, which allows flexibility for a home office, guest room, playroom, or it's current use as a home gym. This room is complete with nice natural sunlight, spacious closet, and tile flooring. Rounding out the lower level is access the attached 1 car garage. From the lower level you can descend the stairs to a bonus 4th level/sub-basement space, which allows for ample storage space, laundry facilities (gas or electric dryer), and mechanicals. The upper level of the home features an open hall way overlooking your formal living space. Off the hall way you will find a generous master suite with 2 closets, hardwood flooring, and an en suite bath with shower stall, two additional and spacious bedrooms with hardwood floors, and an updated hall bath. Additional amenities includes private driveway parking for 4+ cars, 200 AMP service, sub-basement sump pump, Rheem direct vent higher efficiency furnace, central air, fenced in yard, close proximity to Cherry Hill Mall, Moorestown Mall, Ponzio's, major arteries such as 38/295/73, and a short commute to Center City or even train station in Center City
Location
State NJ
County Camden
Area Cherry Hill Twp (20409)
Zoning R
Rooms
Other Rooms Living Room, Dining Room, Primary Bedroom, Bedroom 2, Bedroom 3, Kitchen, Family Room, Bedroom 1
Basement Partial
Interior
Interior Features Primary Bath(s), Kitchen - Eat-In
Hot Water Electric
Heating Gas, Forced Air
Cooling Central A/C
Fireplaces Number 1
Fireplaces Type Brick
Fireplace Y
Heat Source Natural Gas
Laundry Lower Floor
Exterior
Exterior Feature Deck(s)
Garage Spaces 4.0
Water Access N
Roof Type Pitched,Shingle
Accessibility None
Porch Deck(s)
Attached Garage 1
Total Parking Spaces 4
Garage Y
Building
Lot Description Corner
Story Other
Foundation Brick/Mortar
Sewer Public Sewer
Water Public
Architectural Style Colonial, Split Level
Level or Stories Other
Additional Building Above Grade
New Construction N
Schools
Elementary Schools Thomas Paine
Middle Schools Carusi
High Schools Cherry Hill High - West
School District Cherry Hill Township Public Schools
Others
Senior Community No
Tax ID 09-00335 09-00004
Ownership Fee Simple
Acceptable Financing Conventional, VA, FHA 203(b)
Listing Terms Conventional, VA, FHA 203(b)
Financing Conventional,VA,FHA 203(b)
Read Less
Want to know what your home might be worth? Contact us for a FREE valuation!

Our team is ready to help you sell your home for the highest possible price ASAP

Bought with Raymond C Moorhouse • Keller Williams Realty - Moorestown






