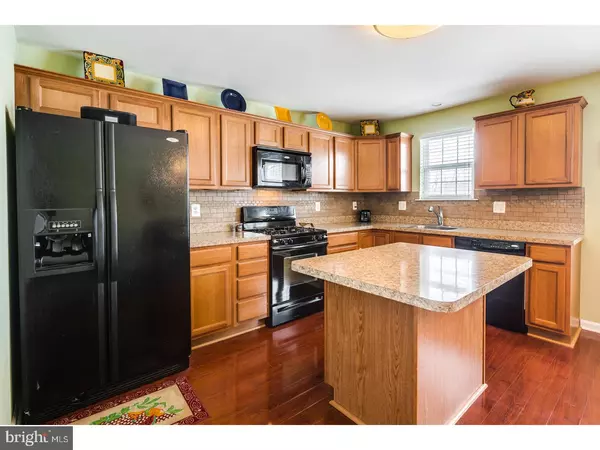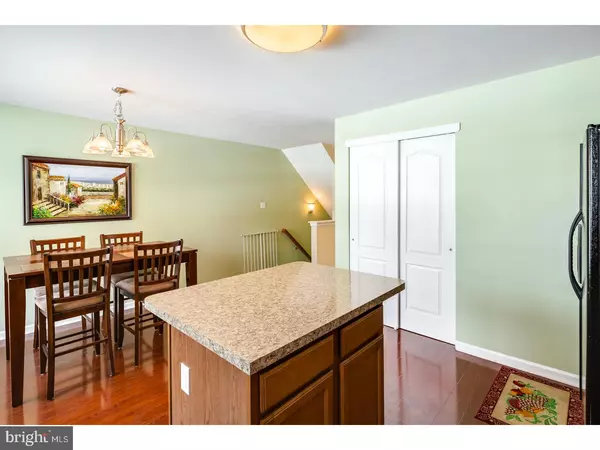$189,000
$198,900
5.0%For more information regarding the value of a property, please contact us for a free consultation.
5 LUMBER LN Mount Ephraim, NJ 08059
3 Beds
3 Baths
1,786 SqFt
Key Details
Sold Price $189,000
Property Type Townhouse
Sub Type Interior Row/Townhouse
Listing Status Sold
Purchase Type For Sale
Square Footage 1,786 sqft
Price per Sqft $105
Subdivision Kingsway Station
MLS Listing ID 1003179711
Sold Date 06/30/17
Style Traditional
Bedrooms 3
Full Baths 2
Half Baths 1
HOA Fees $35/qua
HOA Y/N Y
Abv Grd Liv Area 1,786
Originating Board TREND
Year Built 2009
Annual Tax Amount $5,976
Tax Year 2016
Lot Size 1,742 Sqft
Acres 0.04
Property Description
Stop looking at start packing!! This gorgeous Kingsway Station Townhome has it all!! Fabulous layout, open floor plan with ample storage, convenient location, there is just so much to love about this home! The covered front porch welcomes you into the foyer with double door closets with so much storage space. Continue through to the bright and sunny family room with slider that leads out to the private patio and back yard. Upstairs you will find a large open kitchen, center island with breakfast nook/dining area and large double-door pantry. Sparkling floors lead to the family room with recessed lighting and a charming corner gas fireplace to keep you cozy. The third floor has a luxurious master bedroom with tray ceiling, large double closet with built-ins and master bath. A second full bath and two bedrooms with double door closets complete the third floor. If you are looking for pristine, move-in ready condition, this is your home! If you need convenience, this home is close to all major roadways, shopping centers, popular restaurants and 5 minutes to the bridges. Call to make your appointment today before it's SOLD!
Location
State NJ
County Camden
Area Mt Ephraim Boro (20425)
Zoning RESID
Rooms
Other Rooms Living Room, Primary Bedroom, Bedroom 2, Kitchen, Family Room, Bedroom 1, Laundry, Attic
Interior
Interior Features Kitchen - Island, Butlers Pantry, Ceiling Fan(s), Stall Shower, Dining Area
Hot Water Natural Gas
Heating Gas, Forced Air
Cooling Central A/C
Flooring Fully Carpeted, Vinyl, Tile/Brick
Fireplaces Number 1
Equipment Oven - Self Cleaning
Fireplace Y
Window Features Energy Efficient
Appliance Oven - Self Cleaning
Heat Source Natural Gas
Laundry Lower Floor
Exterior
Exterior Feature Patio(s)
Garage Spaces 2.0
Utilities Available Cable TV
Waterfront N
Water Access N
Roof Type Shingle
Accessibility None
Porch Patio(s)
Attached Garage 1
Total Parking Spaces 2
Garage Y
Building
Lot Description Front Yard, Rear Yard
Story 3+
Sewer Public Sewer
Water Public
Architectural Style Traditional
Level or Stories 3+
Additional Building Above Grade
Structure Type Cathedral Ceilings
New Construction N
Schools
High Schools Audubon Jr-Sr
School District Audubon Public Schools
Others
Pets Allowed Y
HOA Fee Include Common Area Maintenance,Lawn Maintenance,Trash
Senior Community No
Tax ID 25-00031-00001 10
Ownership Fee Simple
Acceptable Financing Conventional, VA, FHA 203(b)
Listing Terms Conventional, VA, FHA 203(b)
Financing Conventional,VA,FHA 203(b)
Pets Description Case by Case Basis
Read Less
Want to know what your home might be worth? Contact us for a FREE valuation!

Our team is ready to help you sell your home for the highest possible price ASAP

Bought with Angelina M Taulane • Hometown Real Estate Group






