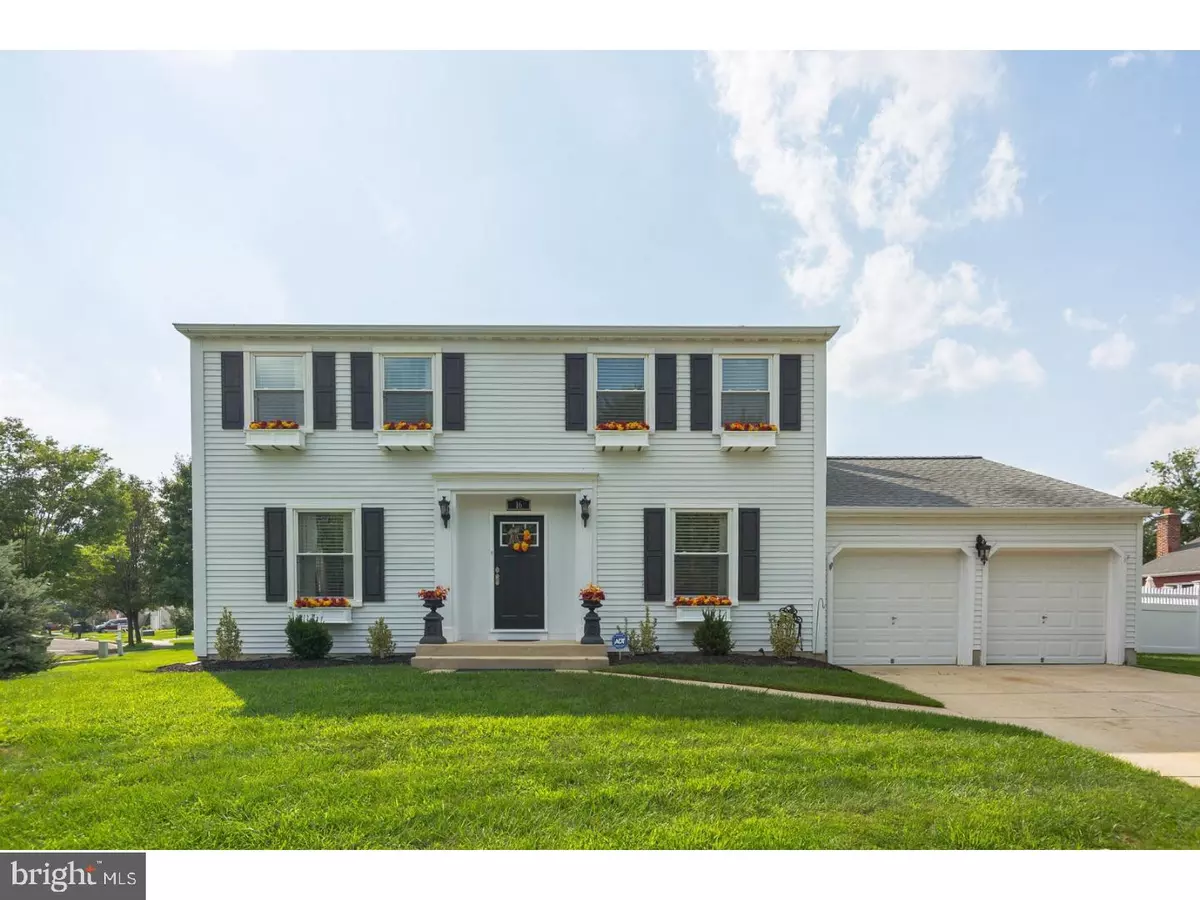$347,500
$359,000
3.2%For more information regarding the value of a property, please contact us for a free consultation.
16 WILLOW RIDGE RD Marlton, NJ 08053
4 Beds
3 Baths
2,493 SqFt
Key Details
Sold Price $347,500
Property Type Single Family Home
Sub Type Detached
Listing Status Sold
Purchase Type For Sale
Square Footage 2,493 sqft
Price per Sqft $139
Subdivision Willow Ridge
MLS Listing ID 1000422719
Sold Date 10/25/17
Style Colonial
Bedrooms 4
Full Baths 2
Half Baths 1
HOA Y/N N
Abv Grd Liv Area 2,493
Originating Board TREND
Year Built 1981
Annual Tax Amount $8,428
Tax Year 2016
Lot Size 10,454 Sqft
Acres 0.24
Lot Dimensions 88X90X88X110
Property Description
Welcome home to the largest model in desirable Willow Ridge. This Arlington is situated on a stunning corner lot. Take notice to the impressive curb appeal with vinyl window boxes to showcase every season/holiday. The backyard is surrounded by decorative vinyl fencing to allow for ample privacy. Sit and relax on the back deck. Loads of space to enjoy both inside and outdoors. Once inside this well-built home, you'll fall in love with the gracious center hall foyer. Opening to the dining/living room are french doors. The study/library has sophisticated columns adding architectural interest. These touches provide charm and character throughout. Incredibly light and bright with astounding hand-scraped hardwood flooring as well as neutral and fresh walls. Next, you'll find the eat-in kitchen with great storage space and granite counter tops. The spacious family room for gathering with family and friends. The tiled powder room and over-sized laundry room complete the main level. Fall in love with the Master suite with large dressing room and generous walk in closets plus upgraded full bath with granite vanity top. All three bedrooms are very generous in size with plenty of closet space. The hallway upstairs wraps around to 4th bedroom. A full main bath upstairs with granite vanity as well. You'll have options galore on how to use this space to meet your personal needs. There's a two car garage, the home has ample additional storage space throughout including two attics and 10 x 12 shed. This desirable location centrally located for the commuter, in a prestigious location, within highly rated Marlton schools, close to restaurants, shopping areas including the Promenade at Sagemore, Philadelphia and the shore points. Schedule your showing today and make it you own!
Location
State NJ
County Burlington
Area Evesham Twp (20313)
Zoning MD
Rooms
Other Rooms Living Room, Dining Room, Primary Bedroom, Bedroom 2, Bedroom 3, Kitchen, Family Room, Bedroom 1, Laundry, Attic
Interior
Interior Features Ceiling Fan(s), Kitchen - Eat-In
Hot Water Natural Gas
Heating Forced Air
Cooling Central A/C
Flooring Wood, Fully Carpeted, Tile/Brick
Equipment Oven - Double
Fireplace N
Appliance Oven - Double
Heat Source Natural Gas
Laundry Main Floor
Exterior
Exterior Feature Deck(s)
Garage Spaces 2.0
Fence Other
Waterfront N
Water Access N
Roof Type Shingle
Accessibility None
Porch Deck(s)
Attached Garage 2
Total Parking Spaces 2
Garage Y
Building
Lot Description Corner
Story 2
Sewer Public Sewer
Water Public
Architectural Style Colonial
Level or Stories 2
Additional Building Above Grade
New Construction N
Schools
Elementary Schools Marlton
Middle Schools Marlton
School District Evesham Township
Others
Senior Community No
Tax ID 13-00035 05-00023
Ownership Fee Simple
Read Less
Want to know what your home might be worth? Contact us for a FREE valuation!

Our team is ready to help you sell your home for the highest possible price ASAP

Bought with Marianne Post • BHHS Fox & Roach-Medford






