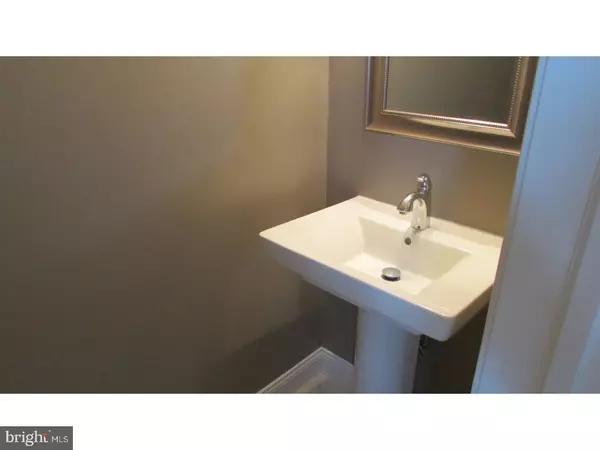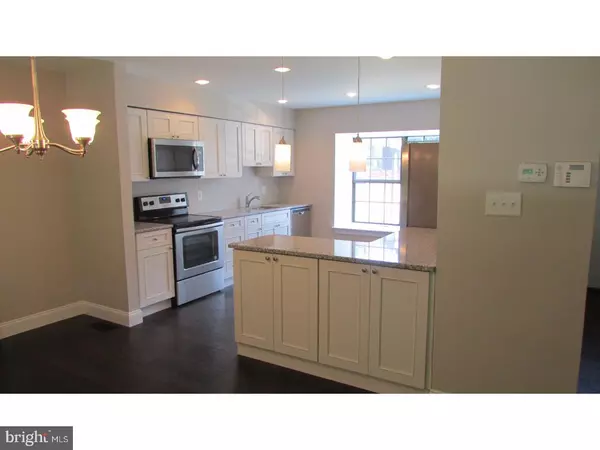$184,000
$194,900
5.6%For more information regarding the value of a property, please contact us for a free consultation.
745 KINGS CROFT Cherry Hill, NJ 08034
3 Beds
3 Baths
1,584 SqFt
Key Details
Sold Price $184,000
Property Type Townhouse
Sub Type Interior Row/Townhouse
Listing Status Sold
Purchase Type For Sale
Square Footage 1,584 sqft
Price per Sqft $116
Subdivision Kings Croft
MLS Listing ID 1000347393
Sold Date 11/20/17
Style Colonial
Bedrooms 3
Full Baths 2
Half Baths 1
HOA Fees $317/mo
HOA Y/N N
Abv Grd Liv Area 1,584
Originating Board TREND
Year Built 1977
Annual Tax Amount $6,316
Tax Year 2016
Lot Size 42.230 Acres
Acres 42.23
Property Description
Welcome home to this newly renovated 3 bedroom 2 and a half bath town home in desirable Kings Croft. This property is move in ready and will not last long! As you enter, you will notice the newly installed hardwood floors throughout the entire first floor. The kitchen was finished with white shaker cabinets, sleek granite counter tops and stainless steel appliances. The dinning room, with the newly installed chandelier, is directly off the kitchen and is large enough for a generous size table. Find your way into the homey living room that includes a wood burning fire place. A brand new sliding glass door will lead out into the back yard and your own private patio. Downstairs has been finished with wall to wall carpeting and will be a nice get away for anyone in the family. Make your way upstairs to find all 3 bedrooms which include wall to wall carpeting. New windows have been installed into the back bedrooms. The master bedroom includes a walk in closet and a brand new bathroom with a stand up shower. Your laundry room is located in the upstairs hall, directly off of all bedrooms. This property includes a brand new high efficiency HVAC system! Owner may be interested in swapping homes if deal makes sense for both parties. Come see this property while you still have a chance!!
Location
State NJ
County Camden
Area Cherry Hill Twp (20409)
Zoning R5
Rooms
Other Rooms Living Room, Dining Room, Primary Bedroom, Bedroom 2, Kitchen, Family Room, Bedroom 1
Basement Full, Fully Finished
Interior
Interior Features Kitchen - Eat-In
Hot Water Electric
Cooling Central A/C
Fireplaces Number 1
Fireplace Y
Heat Source Natural Gas
Laundry Upper Floor
Exterior
Amenities Available Swimming Pool
Water Access N
Accessibility None
Garage N
Building
Story 2
Sewer Public Sewer
Water Public
Architectural Style Colonial
Level or Stories 2
Additional Building Above Grade
New Construction N
Schools
Elementary Schools Thomas Paine
Middle Schools Carusi
High Schools Cherry Hill High - West
School District Cherry Hill Township Public Schools
Others
HOA Fee Include Pool(s)
Senior Community No
Tax ID 09-00337 06-00001-C0745
Ownership Fee Simple
Read Less
Want to know what your home might be worth? Contact us for a FREE valuation!

Our team is ready to help you sell your home for the highest possible price ASAP

Bought with Robert E Howard • Weichert Realtors-Burlington






