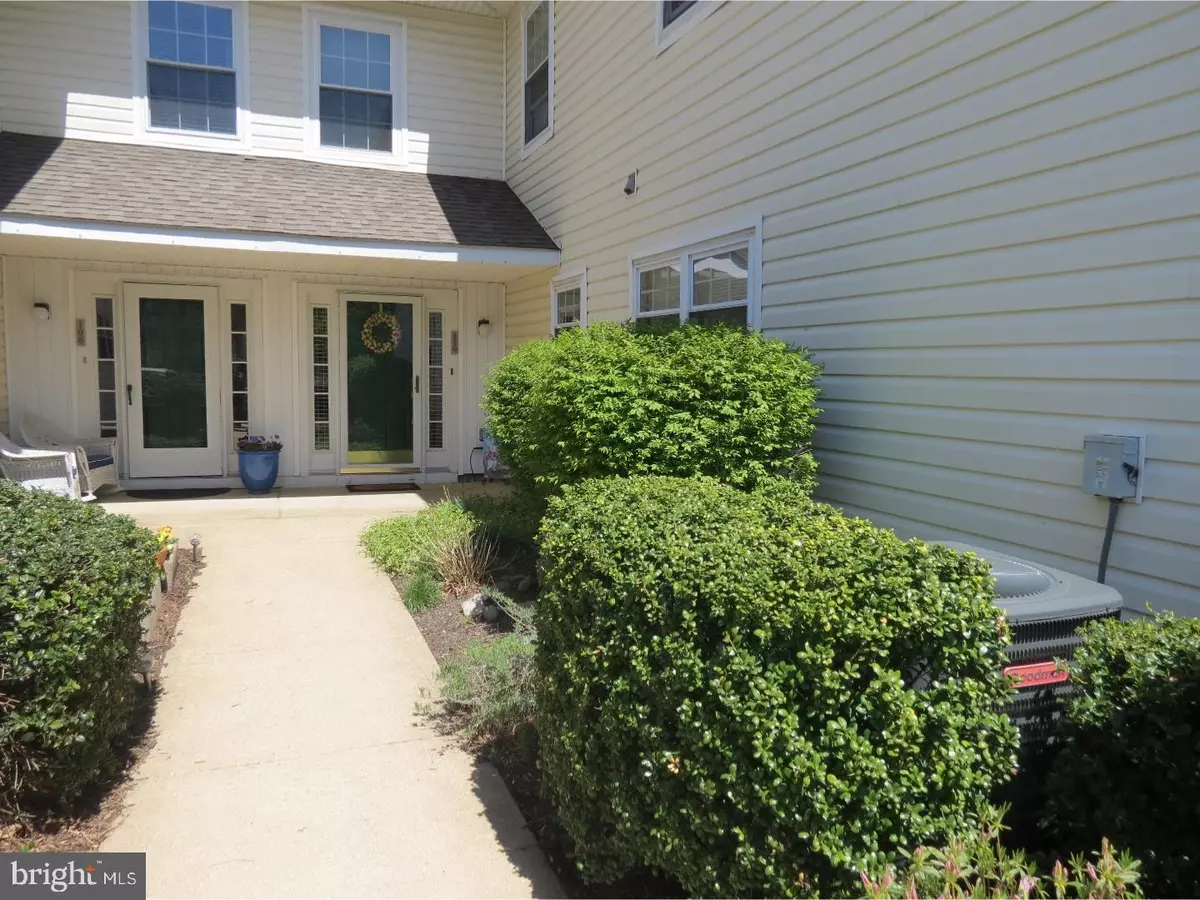$212,000
$220,000
3.6%For more information regarding the value of a property, please contact us for a free consultation.
110 BRIARCLIFF CT Glen Mills, PA 19342
2 Beds
3 Baths
1,488 SqFt
Key Details
Sold Price $212,000
Property Type Townhouse
Sub Type Interior Row/Townhouse
Listing Status Sold
Purchase Type For Sale
Square Footage 1,488 sqft
Price per Sqft $142
Subdivision Darlington Woods
MLS Listing ID 1000083654
Sold Date 06/09/17
Style Colonial
Bedrooms 2
Full Baths 2
Half Baths 1
HOA Fees $248/mo
HOA Y/N Y
Abv Grd Liv Area 1,488
Originating Board TREND
Year Built 1990
Annual Tax Amount $4,457
Tax Year 2017
Lot Size 697 Sqft
Acres 0.02
Property Description
Desirable Darlington Woods, lovely unit & community. Front entrance offering a delightful courtyard area. Entrance foyer w/closet, large L/R w/fireplace & oversized window overlooking wooded area offering privacy. D/R w/sliders exiting to rear patio, a great spot to relax, also an exterior storage closet. Eat in kitchen w/electric flat top range, pergo & recessed lighting. Custom built in wine rack which slides out to reveal hidden pantry storage. Granite top breakfast bar to D/R w/custom lighting & pergo flooring to sliders.Main level powder room & utility/storage room. Upper level offering laundry closet, large linen/storage closet, full bath, MBR w/vaulted ceiling, double window, walk in closet, full bath with new vanity and shower stall. 2nd B/R with double wide closet and double window. Easy access to major artieries, Phila. & DE. Easy commute to Neumann and Widener Universities. Public storage nearby if needed.
Location
State PA
County Delaware
Area Chester Heights Boro (10406)
Zoning RESID
Rooms
Other Rooms Living Room, Dining Room, Primary Bedroom, Kitchen, Bedroom 1
Interior
Interior Features Breakfast Area
Hot Water Electric
Heating Gas, Forced Air
Cooling Central A/C
Fireplaces Number 1
Fireplace Y
Heat Source Natural Gas
Laundry Upper Floor
Exterior
Garage Spaces 1.0
Amenities Available Swimming Pool
Waterfront N
Water Access N
Roof Type Shingle
Accessibility None
Total Parking Spaces 1
Garage N
Building
Story 2
Sewer Public Sewer
Water Public
Architectural Style Colonial
Level or Stories 2
Additional Building Above Grade
New Construction N
Schools
School District Garnet Valley
Others
HOA Fee Include Pool(s),Common Area Maintenance,Ext Bldg Maint,Lawn Maintenance,Snow Removal
Senior Community No
Tax ID 06-00-00017-83
Ownership Condominium
Acceptable Financing Conventional, VA, FHA 203(b)
Listing Terms Conventional, VA, FHA 203(b)
Financing Conventional,VA,FHA 203(b)
Read Less
Want to know what your home might be worth? Contact us for a FREE valuation!

Our team is ready to help you sell your home for the highest possible price ASAP

Bought with Anthony Cedrone • Keller Williams Real Estate - West Chester






