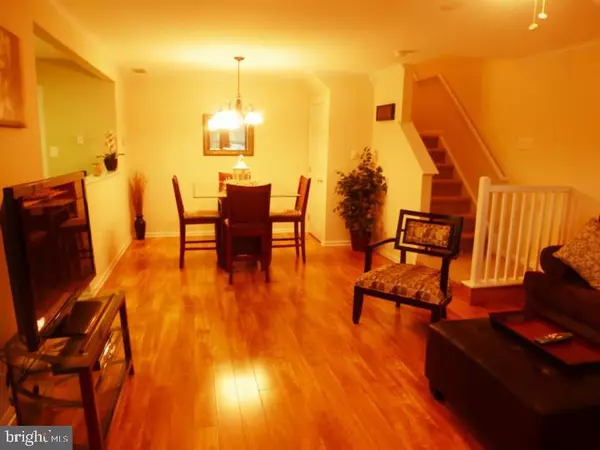$165,000
$174,500
5.4%For more information regarding the value of a property, please contact us for a free consultation.
5203 BALTIMORE DR Marlton, NJ 08053
2 Beds
3 Baths
1,248 SqFt
Key Details
Sold Price $165,000
Property Type Townhouse
Sub Type Interior Row/Townhouse
Listing Status Sold
Purchase Type For Sale
Square Footage 1,248 sqft
Price per Sqft $132
Subdivision Delancey Place
MLS Listing ID 1000072206
Sold Date 05/11/17
Style Contemporary
Bedrooms 2
Full Baths 2
Half Baths 1
HOA Fees $155/mo
HOA Y/N Y
Abv Grd Liv Area 1,248
Originating Board TREND
Year Built 2002
Annual Tax Amount $5,020
Tax Year 2016
Lot Size 6,970 Sqft
Acres 0.16
Lot Dimensions 0X0
Property Description
Fabulous 2 Story town home with two master suites. Entering you'll find everything is fresh and crisp, impeccably maintained and spotless. Hard floors throughout, Spacious Family room w/large bay window that brings in lots of light, a formal dining room opens to a generous sized eat-in kitchen complete w/lots of cabinet space and walk-in pantry. Upstairs are two master suites and a second floor laundry. There's a quaint patio if you love to sit outside with another storage room. Attic offers storage as well. Very conveniently located to major roads, shopping, restaurants, etc and a short commute to Philly!
Location
State NJ
County Burlington
Area Evesham Twp (20313)
Zoning AH-2
Rooms
Other Rooms Living Room, Dining Room, Primary Bedroom, Kitchen, Family Room, Bedroom 1
Interior
Interior Features Primary Bath(s), Butlers Pantry, Kitchen - Eat-In
Hot Water Natural Gas
Heating Gas, Forced Air
Cooling Central A/C
Flooring Fully Carpeted, Tile/Brick
Equipment Oven - Self Cleaning, Dishwasher, Refrigerator, Disposal
Fireplace N
Appliance Oven - Self Cleaning, Dishwasher, Refrigerator, Disposal
Heat Source Natural Gas
Laundry Upper Floor
Exterior
Exterior Feature Patio(s)
Garage Spaces 3.0
Waterfront N
Water Access N
Roof Type Shingle
Accessibility None
Porch Patio(s)
Total Parking Spaces 3
Garage N
Building
Story 2
Sewer Public Sewer
Water Public
Architectural Style Contemporary
Level or Stories 2
Additional Building Above Grade
New Construction N
Schools
School District Lenape Regional High
Others
Senior Community No
Tax ID 13-00016-00004 02-C5203
Ownership Condominium
Read Less
Want to know what your home might be worth? Contact us for a FREE valuation!

Our team is ready to help you sell your home for the highest possible price ASAP

Bought with Susan Grimm • BHHS Fox & Roach-Marlton






