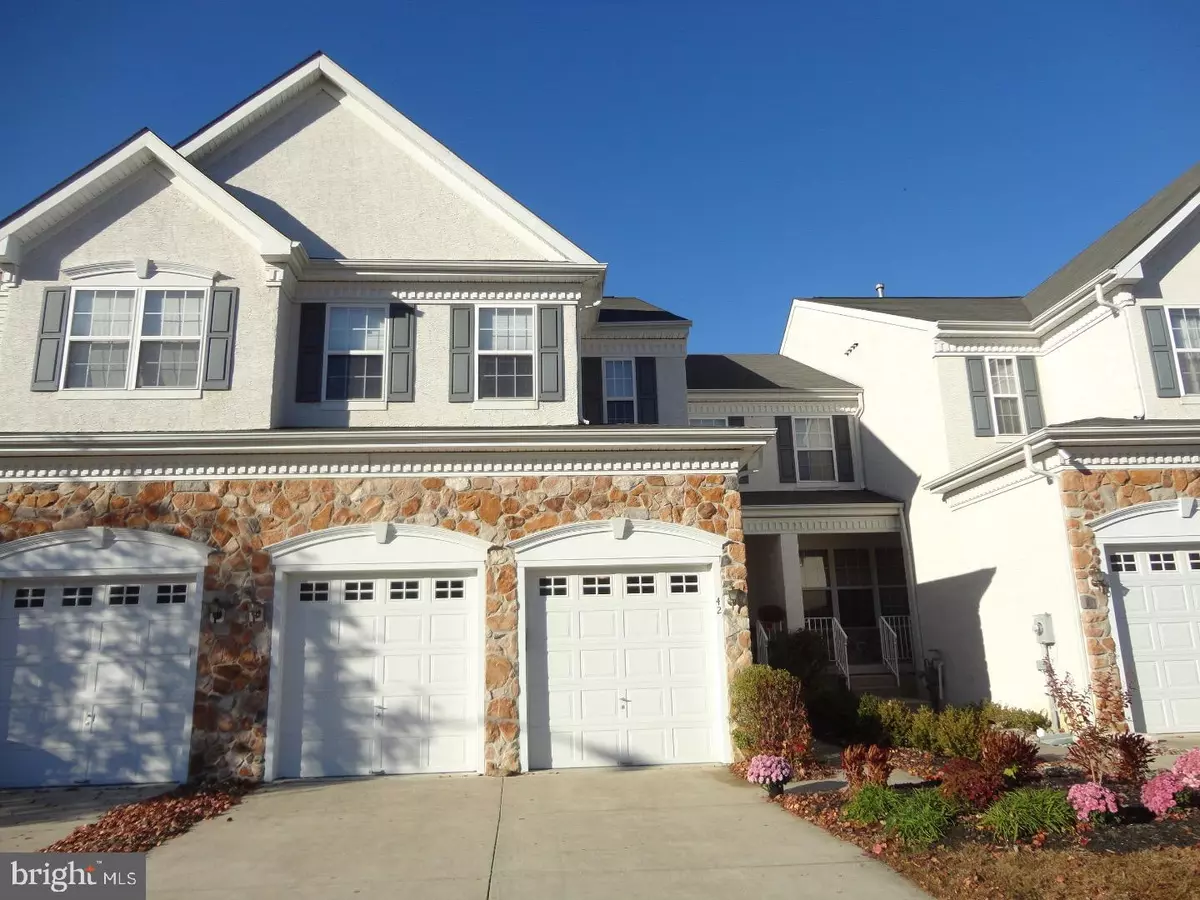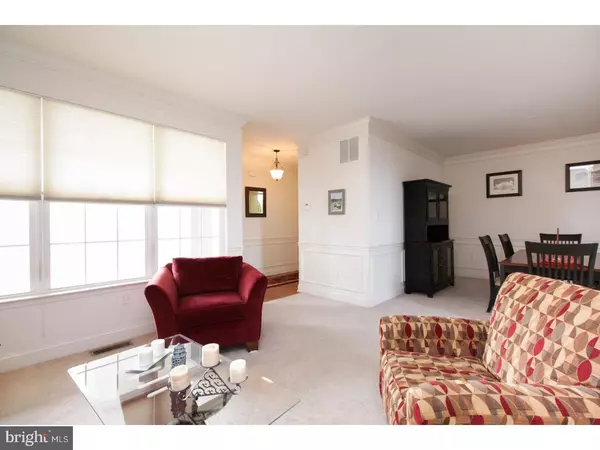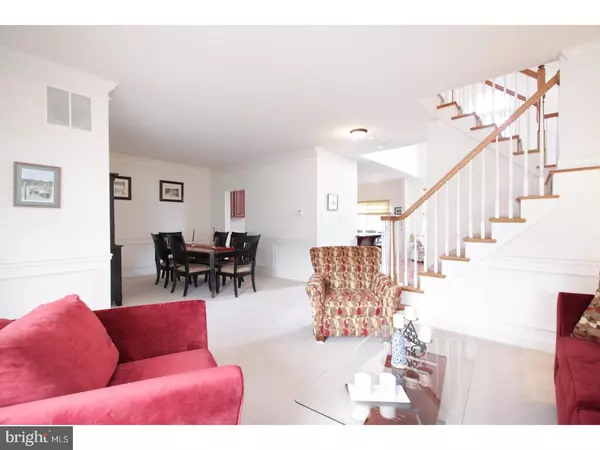$335,000
$339,900
1.4%For more information regarding the value of a property, please contact us for a free consultation.
42 ROSS WAY Marlton, NJ 08053
3 Beds
3 Baths
2,216 SqFt
Key Details
Sold Price $335,000
Property Type Townhouse
Sub Type Interior Row/Townhouse
Listing Status Sold
Purchase Type For Sale
Square Footage 2,216 sqft
Price per Sqft $151
Subdivision Tanglewood
MLS Listing ID 1000071176
Sold Date 05/31/17
Style Contemporary
Bedrooms 3
Full Baths 2
Half Baths 1
HOA Fees $41/ann
HOA Y/N Y
Abv Grd Liv Area 2,216
Originating Board TREND
Year Built 2005
Annual Tax Amount $8,534
Tax Year 2016
Lot Size 3,360 Sqft
Acres 0.08
Lot Dimensions 28X120
Property Description
3 br, 2.5 B Monroe model with full finished basement and 2 car garage. Largest model, Orleans-built and upgraded with gourmet Kitchen included cherry Kitchen cabinets, double oven and cooktop, granite countertops, and Whirlpool Gold stainless steel appliances, including side by side refrigerator with water/ice in door. Living & Dining Rms with upgraded wainscoting, crown molding. Family Room has cathedral ceiling, gas fireplace with double mantle including TV built-in area, French door to basement, recessed lights and ceiling fan. Master Bedroom with triple bay window looking out to woods, 2 walk-in closets. Master BR with cherry vanity, Jacuzzi tub, and private toilet. Hardwood flooring in foyer, steps to 2nd flr., and Family Room. 2 additional nice sized BRs, 2nd floor Laundry Rm, 2 linen closets (hallway & Hall Bath), recessed lighting throughout. Finished basement with daylight windows and separate Office plus storage area. Hardwood floors in Foyer, Family Room and Kitchen. Home backs to woods. Association responsible for ponds, tennis courts, 2 playgrounds, comman space. Conveniently located off Rt. 70, near NJ Turnpike, Ft. Dix.
Location
State NJ
County Burlington
Area Evesham Twp (20313)
Zoning AH-1
Rooms
Other Rooms Living Room, Dining Room, Primary Bedroom, Bedroom 2, Kitchen, Family Room, Bedroom 1, Laundry, Other, Attic
Basement Full, Fully Finished
Interior
Interior Features Primary Bath(s), Butlers Pantry, Dining Area
Hot Water Natural Gas
Heating Gas, Forced Air
Cooling Central A/C
Flooring Wood, Fully Carpeted, Tile/Brick
Fireplaces Number 1
Equipment Cooktop, Built-In Range, Dishwasher, Refrigerator, Disposal, Built-In Microwave
Fireplace Y
Appliance Cooktop, Built-In Range, Dishwasher, Refrigerator, Disposal, Built-In Microwave
Heat Source Natural Gas
Laundry Upper Floor
Exterior
Garage Spaces 4.0
Utilities Available Cable TV
Amenities Available Swimming Pool, Tennis Courts, Tot Lots/Playground
Waterfront N
Water Access N
Roof Type Shingle
Accessibility None
Attached Garage 2
Total Parking Spaces 4
Garage Y
Building
Lot Description Trees/Wooded, Rear Yard
Story 2
Foundation Concrete Perimeter
Sewer Public Sewer
Water Public
Architectural Style Contemporary
Level or Stories 2
Additional Building Above Grade
New Construction N
Schools
School District Evesham Township
Others
Pets Allowed Y
HOA Fee Include Pool(s),Common Area Maintenance
Senior Community No
Tax ID 13-00018 01-00009
Ownership Fee Simple
Security Features Security System
Acceptable Financing Conventional
Listing Terms Conventional
Financing Conventional
Pets Description Case by Case Basis
Read Less
Want to know what your home might be worth? Contact us for a FREE valuation!

Our team is ready to help you sell your home for the highest possible price ASAP

Bought with Teresa M McKenna • Pat McKenna Realtors






