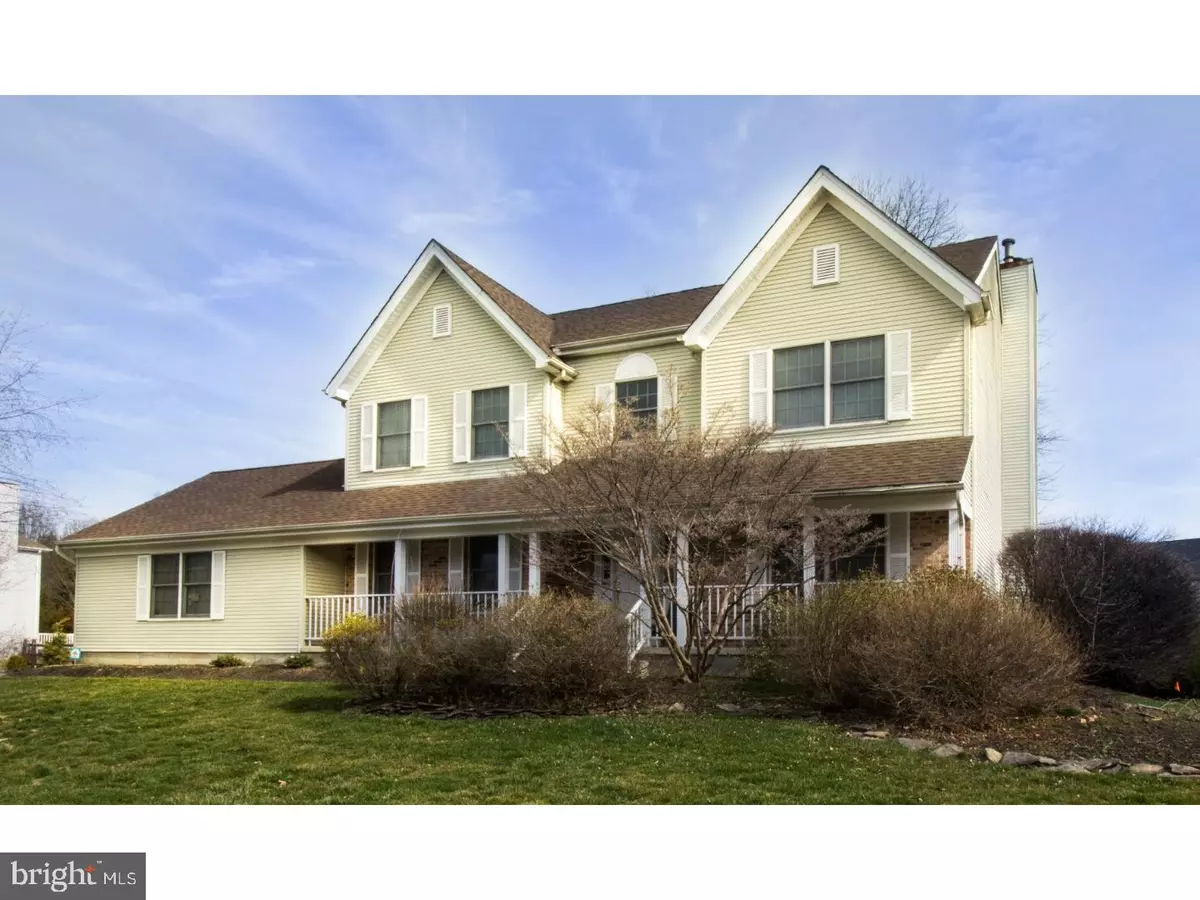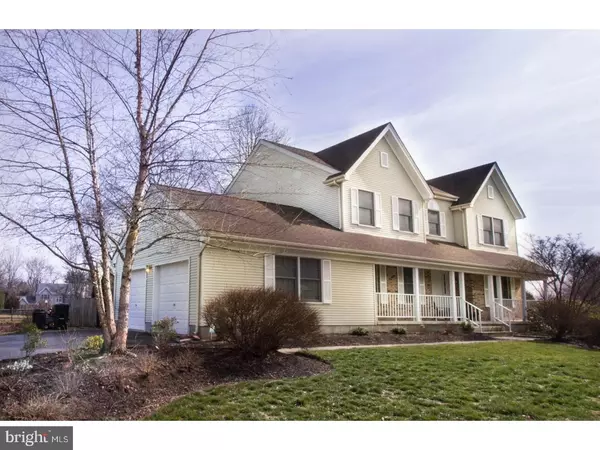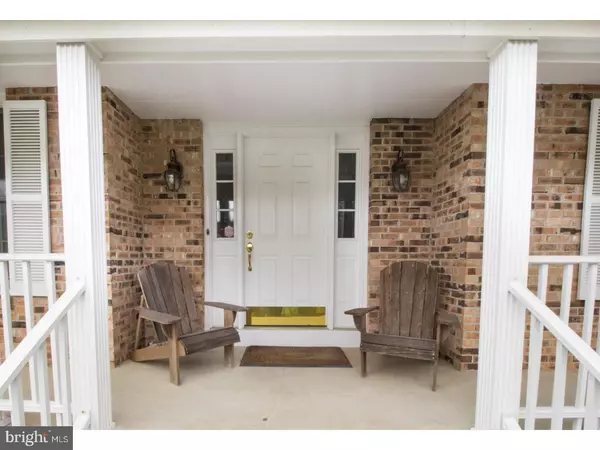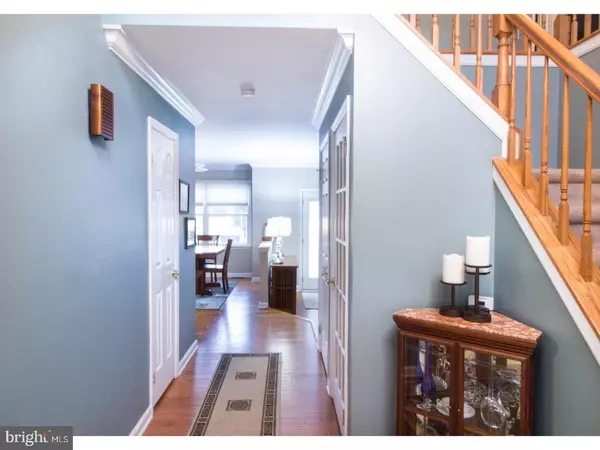$547,500
$579,000
5.4%For more information regarding the value of a property, please contact us for a free consultation.
12 HAMTON CT E Robbinsville, NJ 08691
4 Beds
3 Baths
3,398 SqFt
Key Details
Sold Price $547,500
Property Type Single Family Home
Sub Type Detached
Listing Status Sold
Purchase Type For Sale
Square Footage 3,398 sqft
Price per Sqft $161
Subdivision Sandlewood
MLS Listing ID 1000038906
Sold Date 06/15/17
Style Colonial
Bedrooms 4
Full Baths 2
Half Baths 1
HOA Fees $16/ann
HOA Y/N Y
Abv Grd Liv Area 2,648
Originating Board TREND
Year Built 1990
Annual Tax Amount $15,094
Tax Year 2016
Lot Size 0.800 Acres
Acres 0.8
Lot Dimensions IRREGULAR
Property Description
Beautiful and spacious colonial in Robbinsville's sought after Sandalwood section. This four bedroom home has been upgraded and wonderfully maintained. Enter into a two story foyer and see what awaits - a formal dining room ready for your guests, living room with glass doors, family room with a gas fireplace and an eat-in kitchen with breakfast area. The kitchen has granite counters, glass backsplash, new refrigerator, new Miele dishwasher, 5-burner gas stove, convection oven/microwave, and walk-in pantry. The adjacent laundry room has a Miele washer and dryer and small appliance storage closet. Step down to the family room to put your feet up and enjoy a cozy fire. Upstairs are four bedrooms and two full baths. The master suite is complete with two walk-in closets, vanity area and full bath with a soaking tub and glass shower. Three more bedrooms and an upgraded full bath finish off the upper floor. A full finished basement offers a large TV/movie room with surround speakers that looks into the game room and bar area. Plenty of room for all of your get-togethers. There's also another finished room for crafts or office space and a utility area with storage. Outside is a large deck, brick patio, shed and a fully fenced back yard. Recent upgrades include: crown molding on entire first floor 2015, dishwasher and fridge are 2 years old, washer/dryer 4 years, central air 2013, roof and water heater 2009, furnace 2007. Engineered hardwood floors on all first floor rooms, two bedrooms and craft room. Two car attached garage and driveway for off-street parking. This home sits on a .8 acre lot on an interior street away from traffic and is located in the highly rated Robbinsville school district.
Location
State NJ
County Mercer
Area Robbinsville Twp (21112)
Zoning R1.5
Rooms
Other Rooms Living Room, Dining Room, Primary Bedroom, Bedroom 2, Bedroom 3, Kitchen, Family Room, Bedroom 1, Laundry, Other, Attic
Basement Full, Fully Finished
Interior
Interior Features Primary Bath(s), Butlers Pantry, Ceiling Fan(s), Wet/Dry Bar, Stall Shower, Dining Area
Hot Water Natural Gas
Heating Gas, Forced Air
Cooling Central A/C
Flooring Wood, Fully Carpeted, Tile/Brick
Fireplaces Number 1
Fireplaces Type Gas/Propane
Equipment Oven - Self Cleaning, Dishwasher, Built-In Microwave
Fireplace Y
Appliance Oven - Self Cleaning, Dishwasher, Built-In Microwave
Heat Source Natural Gas
Laundry Main Floor
Exterior
Exterior Feature Deck(s), Porch(es)
Parking Features Garage Door Opener
Garage Spaces 5.0
Fence Other
Utilities Available Cable TV
Water Access N
Roof Type Shingle
Accessibility None
Porch Deck(s), Porch(es)
Attached Garage 2
Total Parking Spaces 5
Garage Y
Building
Story 2
Sewer Public Sewer
Water Public
Architectural Style Colonial
Level or Stories 2
Additional Building Above Grade, Below Grade, Shed
New Construction N
Schools
School District Robbinsville Twp
Others
HOA Fee Include Common Area Maintenance
Senior Community No
Tax ID 12-00030 01-00007
Ownership Fee Simple
Read Less
Want to know what your home might be worth? Contact us for a FREE valuation!

Our team is ready to help you sell your home for the highest possible price ASAP

Bought with Dawn D Harrison • Keller Williams Real Estate - Princeton






