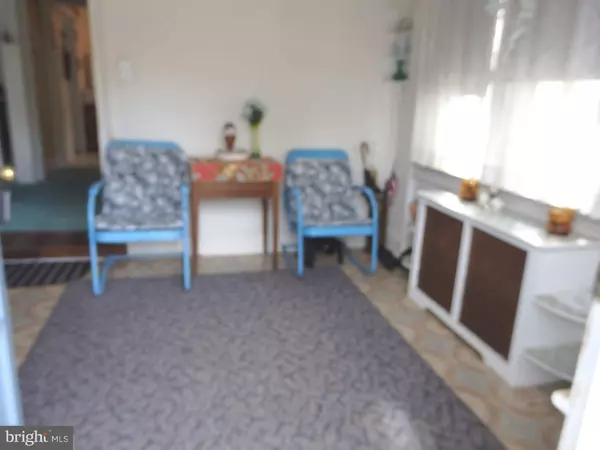$195,000
$214,900
9.3%For more information regarding the value of a property, please contact us for a free consultation.
709 GEORGES LN Ardmore, PA 19003
3 Beds
1 Bath
1,524 SqFt
Key Details
Sold Price $195,000
Property Type Single Family Home
Sub Type Twin/Semi-Detached
Listing Status Sold
Purchase Type For Sale
Square Footage 1,524 sqft
Price per Sqft $127
Subdivision Ardmore Park
MLS Listing ID 1003939479
Sold Date 01/31/17
Style Colonial
Bedrooms 3
Full Baths 1
HOA Y/N N
Abv Grd Liv Area 1,524
Originating Board TREND
Year Built 1920
Annual Tax Amount $5,330
Tax Year 2016
Lot Size 3,877 Sqft
Acres 0.09
Lot Dimensions 35X100
Property Description
Very Large twin in Ardmore Park section of Haverford Township. Easy access to Blue Route, Turnpike, Valley Forge, Center City and Airport. Close to shopping, public transportation. Close to township parks with playground equipment, basketball courts, tennis courts and baseball/softball fields. Within walking distance to State of the Art Chestnutwald Elementary. First Floor: Heated enclosed porch, entry hall with coat closet, living room with brick fireplace, dining room, eat-in kitchen with gas stove, mud room with outside exit to rear yard. Second Floor: Main bedroom with two closets, ceramic tile hall bath and two additional bedrooms. Basement: Full, unfinished with outside exit on stairway landing, laundry facilities, utilities and storage. Long private driveway for plenty of off street parking. Newer roof, replacement windows, capped exterior trim, gas hot water heating system, gas domestic water heater, 100 amp circuit breaker electrical service, and hardwood floors throughout.
Location
State PA
County Delaware
Area Haverford Twp (10422)
Zoning RES
Rooms
Other Rooms Living Room, Dining Room, Primary Bedroom, Bedroom 2, Kitchen, Bedroom 1, Laundry, Other, Attic
Basement Full, Unfinished
Interior
Interior Features Ceiling Fan(s), Kitchen - Eat-In
Hot Water Natural Gas
Heating Gas, Hot Water
Cooling None
Flooring Wood, Fully Carpeted, Vinyl, Tile/Brick
Fireplaces Number 1
Fireplaces Type Brick
Fireplace Y
Window Features Replacement
Heat Source Natural Gas
Laundry Basement
Exterior
Exterior Feature Porch(es)
Garage Spaces 2.0
Utilities Available Cable TV
Waterfront N
Water Access N
Roof Type Pitched,Shingle
Accessibility None
Porch Porch(es)
Total Parking Spaces 2
Garage N
Building
Lot Description Level, Front Yard, Rear Yard
Story 2
Foundation Stone
Sewer Public Sewer
Water Public
Architectural Style Colonial
Level or Stories 2
Additional Building Above Grade
New Construction N
Schools
Elementary Schools Chestnutwold
Middle Schools Haverford
High Schools Haverford Senior
School District Haverford Township
Others
Senior Community No
Tax ID 22-06-00891-00
Ownership Fee Simple
Acceptable Financing Conventional, FHA 203(b)
Listing Terms Conventional, FHA 203(b)
Financing Conventional,FHA 203(b)
Read Less
Want to know what your home might be worth? Contact us for a FREE valuation!

Our team is ready to help you sell your home for the highest possible price ASAP

Bought with Lisie B Abrams • BHHS Fox & Roach - Haverford Sales Office






