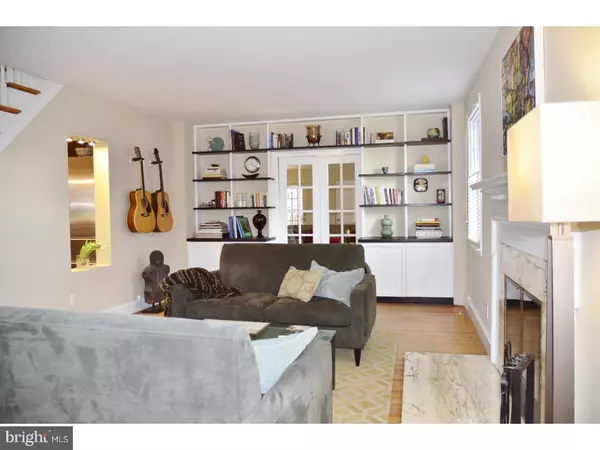$670,000
$669,000
0.1%For more information regarding the value of a property, please contact us for a free consultation.
1536 JAMES RD Ardmore, PA 19003
4 Beds
5 Baths
2,543 SqFt
Key Details
Sold Price $670,000
Property Type Single Family Home
Sub Type Detached
Listing Status Sold
Purchase Type For Sale
Square Footage 2,543 sqft
Price per Sqft $263
Subdivision Wynnewood Valley
MLS Listing ID 1003142587
Sold Date 06/30/17
Style Colonial
Bedrooms 4
Full Baths 3
Half Baths 2
HOA Y/N N
Abv Grd Liv Area 2,543
Originating Board TREND
Year Built 1950
Annual Tax Amount $7,796
Tax Year 2017
Lot Size 8,842 Sqft
Acres 0.2
Lot Dimensions 79
Property Description
The best location in South Ardmore Park?stunning views, no noise, no traffic! Fabulous expansion and renovation honors this classic Colonial?Enter through the front door, and from the foyer space notice the vaulted skylight casts a natural glow on the beautiful staircase, accented by a dark walnut handrail. Walk over the hardwood floors toward the regal, marble surrounded, wood-burning fireplace. The custom built-ins with solid mahogany shelves reveal double French pocket doors to the great room. Take off your shoes and feel the warmth of the radiant heated floors! Warm natural light moves through this large but cozy and very inviting room. Double French doors open to a large wrap-around cedar deck. To your left is the mudroom with custom natural cherry wood built ins and a full-length concrete bench. It's outside entry from the driveway provides a convenient access to the home. Follow the heated tile floor to the powder room that echoes the exotic natural cherry cabinets and engineered quartz Ceaserstone counters. A skylight lights up this hallway which leads to the "storage" garage. Turn right from the mudroom and enter the beautifully updated kitchen designed to maximize space with clever pull-out drawers for pots & pans, & custom drawers for cutlery and utensils. The fabulous designer cabinets are exotic cherry wood dressed with engineered quartz Ceasarstone counters and an expansive glass backsplash. The kitchen was designed to provide views to every room in the house and porch. Full length breakfast bar connects the kitchen to a light-filled, inviting dining room with matching cabinets and counter top on a floating buffet. A French door leads to a gorgeous slate and pillared porch for ease of entertaining & a porch swing for summer evenings. Upstairs you'll find 4 sizable bedrooms, 3 full bathrooms. The upstairs laundry room is the ultimate in convenience. The master has both a wall of custom fitted closets & a dressing room leading to the spa-like master bath with dramatic double-vaulted skylights, giving you moonlight at night, & ambient daylight. Double sinks and plentiful cabinets accent a full mirror that reflects the modern floor to ceiling glass tiled shower with bench opposite. There are 2 additional updated, full baths (one with Jacuzzi) to serve the other 3 bedrooms. A finished basement sits under the original part of the home to provide the perfect rec room/playroom, or whatever your heart desires. The addition is built on a crawlspace.
Location
State PA
County Montgomery
Area Lower Merion Twp (10640)
Zoning R4
Rooms
Other Rooms Living Room, Dining Room, Primary Bedroom, Bedroom 2, Bedroom 3, Kitchen, Family Room, Bedroom 1, Laundry, Attic
Basement Partial, Fully Finished
Interior
Interior Features Primary Bath(s), Skylight(s), Ceiling Fan(s), WhirlPool/HotTub, Stall Shower, Breakfast Area
Hot Water Natural Gas
Heating Gas, Forced Air, Radiant, Energy Star Heating System
Cooling Central A/C
Flooring Wood, Fully Carpeted, Tile/Brick
Fireplaces Number 1
Fireplaces Type Marble
Equipment Oven - Self Cleaning, Dishwasher, Refrigerator, Energy Efficient Appliances, Built-In Microwave
Fireplace Y
Window Features Bay/Bow,Energy Efficient,Replacement
Appliance Oven - Self Cleaning, Dishwasher, Refrigerator, Energy Efficient Appliances, Built-In Microwave
Heat Source Natural Gas
Laundry Upper Floor
Exterior
Exterior Feature Deck(s), Porch(es)
Garage Spaces 4.0
Utilities Available Cable TV
Waterfront N
Water Access N
Roof Type Pitched,Shingle
Accessibility None
Porch Deck(s), Porch(es)
Attached Garage 1
Total Parking Spaces 4
Garage Y
Building
Lot Description Corner, Level, Open, Trees/Wooded, Front Yard, Rear Yard, SideYard(s)
Story 2
Foundation Stone
Sewer Public Sewer
Water Public
Architectural Style Colonial
Level or Stories 2
Additional Building Above Grade
New Construction N
Schools
Elementary Schools Penn Wynne
High Schools Lower Merion
School District Lower Merion
Others
Senior Community No
Tax ID 40-00-27364-001
Ownership Fee Simple
Acceptable Financing Conventional
Listing Terms Conventional
Financing Conventional
Read Less
Want to know what your home might be worth? Contact us for a FREE valuation!

Our team is ready to help you sell your home for the highest possible price ASAP

Bought with Deborah Kaplan • BHHS Fox & Roach-Haverford






