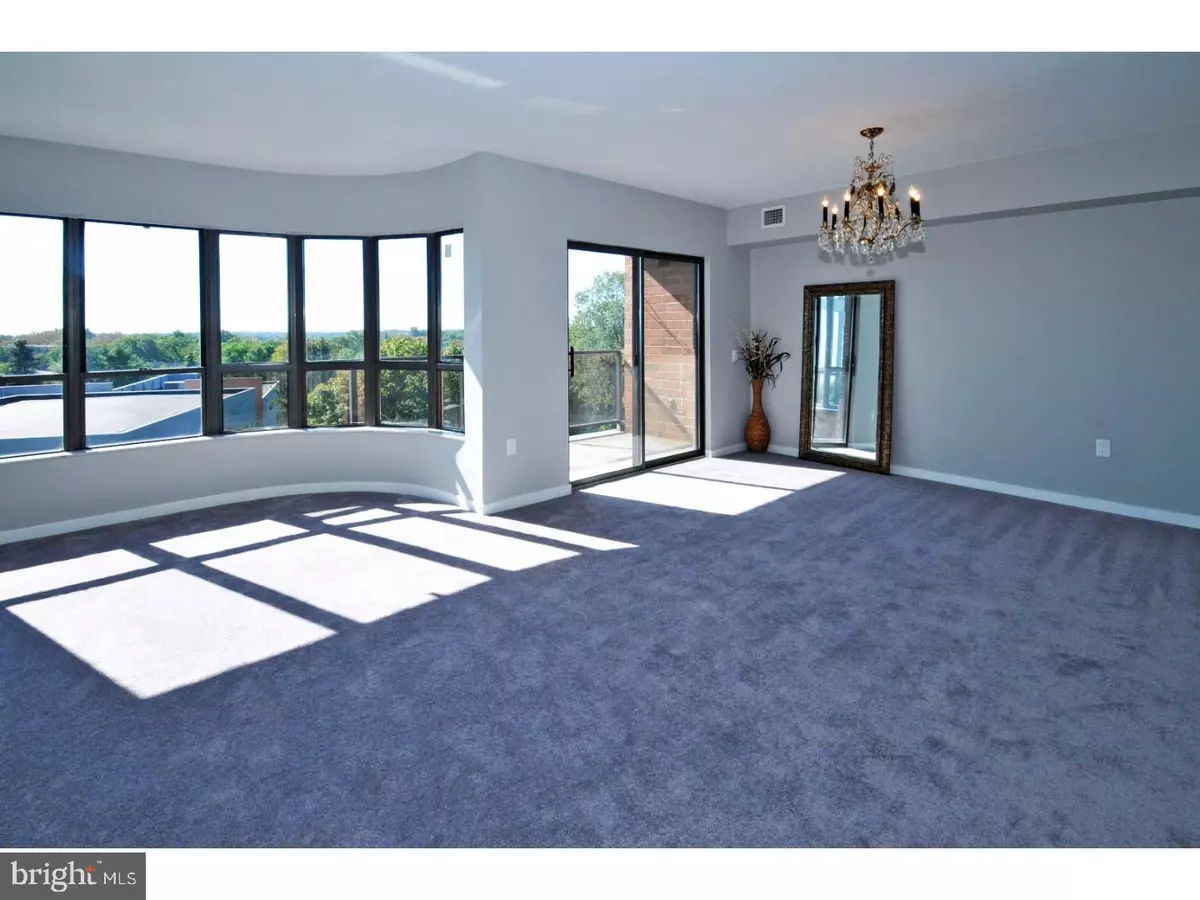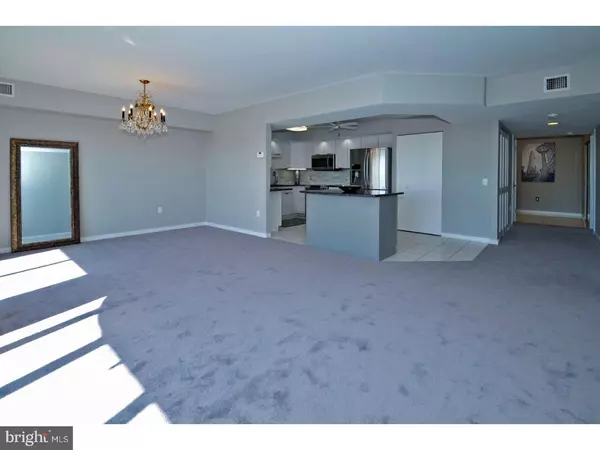$124,000
$119,000
4.2%For more information regarding the value of a property, please contact us for a free consultation.
100 BREYER DR #5A Elkins Park, PA 19027
2 Beds
2 Baths
1,186 SqFt
Key Details
Sold Price $124,000
Property Type Single Family Home
Sub Type Unit/Flat/Apartment
Listing Status Sold
Purchase Type For Sale
Square Footage 1,186 sqft
Price per Sqft $104
Subdivision Breyer Estates
MLS Listing ID 1001655293
Sold Date 10/31/17
Style Traditional
Bedrooms 2
Full Baths 2
HOA Fees $646/mo
HOA Y/N N
Abv Grd Liv Area 1,186
Originating Board TREND
Year Built 1985
Annual Tax Amount $3,377
Tax Year 2017
Lot Size 1,186 Sqft
Acres 0.03
Property Description
What a welcome surprise! An amazing skyline view of Center City is beckoning you to enjoy every day. Some would describe it a as "million dollar view." Yes, this is a tremendous opportunity to own a coveted location on the 5th floor in much admired Breyer Estates. This beautiful bright end unit has neutral freshly painted walls, new carpeting and new stainless steel appliances. You are in for a treat once you enter the gracious marble floored entry foyer and wide hallway that leads you to an updated open concept floor plan. Your jaw will drop when you behold the expansive living room, alcove and dining room surrounded by a newly replaced wall of windows that fills this breathtaking area with light and frames a remarkable vista. The condo's balcony (right off the dining room) overlooks the pool and both exterior sides overlook lush green tree tops. This spacious 2 bedroom, 2 full bath home exudes space beyond its square footage. Its open kitchen is one of the largest in the building. The kitchen boasts granite counter tops, a convenient island, subway back splash and all new appliances. The main bedroom has windows on two sides, a walk-in closet, enclosed laundry area and an en suite bath with Jacuzzi tub. The full hall bath has a pedestal sink and glass enclosed shower. Amenities include 24-hour doorman, security and privacy, swimming pool w/lifeguard, community/social room and deeded parking space and storage space conveniently located to inside access. Low taxes, along with a comparative low condo HOA, make this unit have one of the lowest costs of living in the building. This could be the easy carefree living you've been yearning for.
Location
State PA
County Montgomery
Area Cheltenham Twp (10631)
Zoning M1
Rooms
Other Rooms Living Room, Dining Room, Primary Bedroom, Kitchen, Family Room, Bedroom 1
Interior
Interior Features Primary Bath(s), Kitchen - Island, Butlers Pantry, Ceiling Fan(s), Elevator, Stall Shower, Kitchen - Eat-In
Hot Water Electric
Heating Electric
Cooling Central A/C
Flooring Fully Carpeted, Tile/Brick, Marble
Equipment Built-In Range, Dishwasher, Disposal, Built-In Microwave
Fireplace N
Window Features Replacement
Appliance Built-In Range, Dishwasher, Disposal, Built-In Microwave
Heat Source Electric
Laundry Main Floor
Exterior
Exterior Feature Balcony
Garage Spaces 1.0
Pool In Ground
Amenities Available Club House
Water Access N
Accessibility None
Porch Balcony
Total Parking Spaces 1
Garage N
Building
Sewer Public Sewer
Water Public
Architectural Style Traditional
Additional Building Above Grade
New Construction N
Schools
High Schools Cheltenham
School District Cheltenham
Others
HOA Fee Include Common Area Maintenance,Ext Bldg Maint,Lawn Maintenance,Snow Removal,Trash,Water,Pool(s),Alarm System
Senior Community No
Tax ID 31-00-03130-322
Ownership Condominium
Security Features Security System
Read Less
Want to know what your home might be worth? Contact us for a FREE valuation!

Our team is ready to help you sell your home for the highest possible price ASAP

Bought with Shawn Lowery • Keller Williams Realty Devon-Wayne






