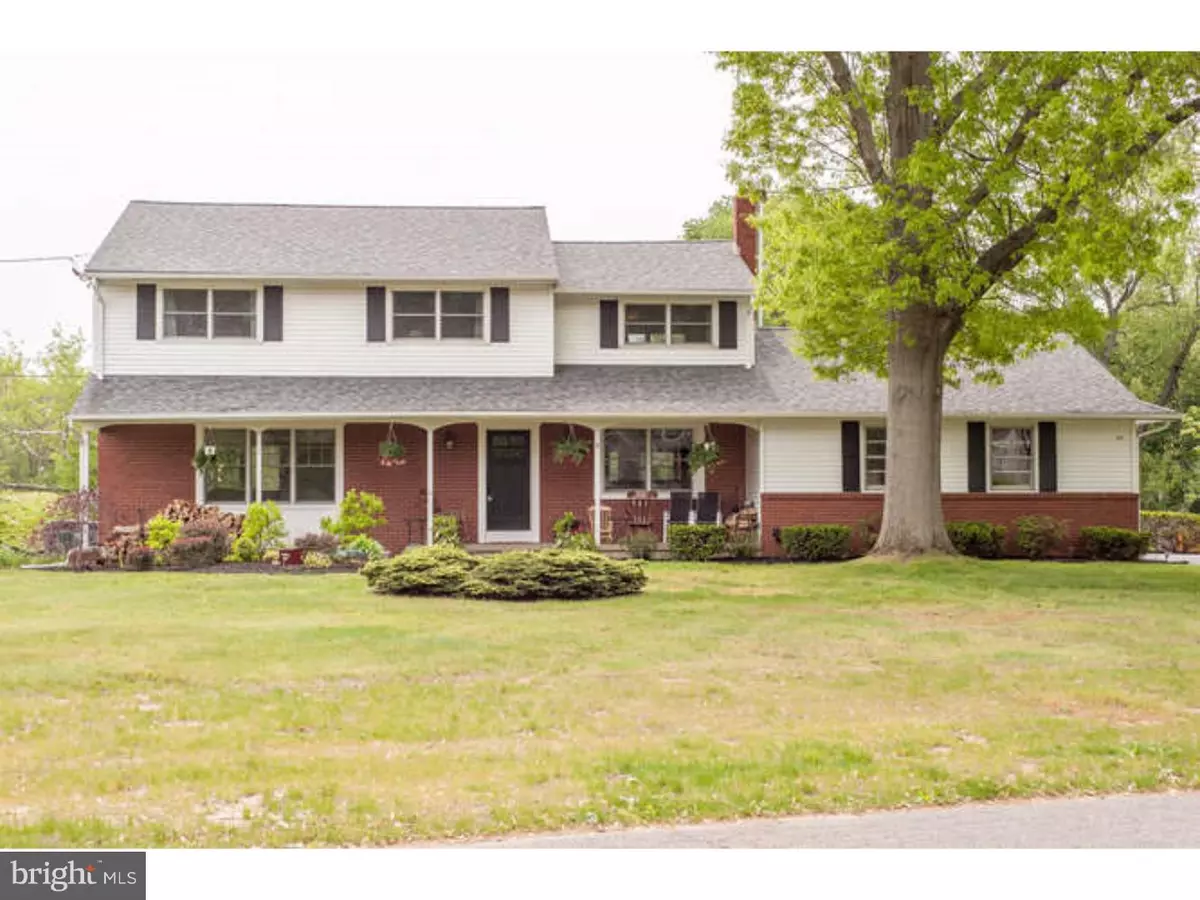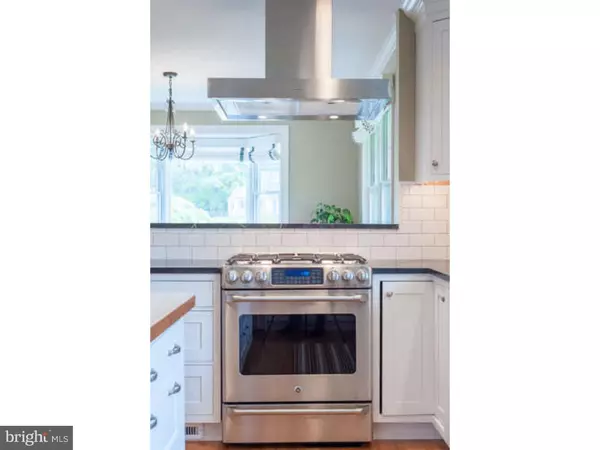$485,000
$489,000
0.8%For more information regarding the value of a property, please contact us for a free consultation.
6 WOODCROFT DR Robbinsville, NJ 08690
4 Beds
3 Baths
2,300 SqFt
Key Details
Sold Price $485,000
Property Type Single Family Home
Sub Type Detached
Listing Status Sold
Purchase Type For Sale
Square Footage 2,300 sqft
Price per Sqft $210
Subdivision Windswept
MLS Listing ID 1003885541
Sold Date 07/15/16
Style Colonial
Bedrooms 4
Full Baths 2
Half Baths 1
HOA Y/N N
Abv Grd Liv Area 2,300
Originating Board TREND
Year Built 1963
Annual Tax Amount $9,298
Tax Year 2015
Lot Size 0.750 Acres
Acres 0.75
Lot Dimensions 175
Property Description
Located within the much sought after Windswept development of Robbinsville, this 4 bedroom Colonial has been masterfully renovated and perfect for every aspect of modern living. Beautiful hardwood floors decorate this entire home and welcome you to a generous living room, bright and sunny dining room and open to a phenomenal gourmet kitchen that is fabulous in every way! Professional stainless steel appliances, Cherry butcher block over sized island, Brookhaven cabinets, subway porcelain tile back splash, farm house kitchen sink and a cherry butcher block work space. A cozy family room features a fireplace with wood stove and is open to a wall of windows; offering beautiful views of your 3/4 acre yard. Upper level offers four generous bedrooms, master bedroom bath and hall bath have been upgraded with designer tiles and fixtures. Entertain in the lower level with a newly finished basement that also offer plenty of storage and access to backyard through bilco doors. Distinctive mill work is found throughout, recessed lighting, upgraded doors and hardware, upgraded insulation, new roof, basement french drains, upgraded electric, zoned baseboard heating, new air conditioning, new Pella windows and Apex plumbing! This home is better than new! Tastefully decorated with neutral color tones throughout and comfortable spaces, this home is a pleasure to show.
Location
State NJ
County Mercer
Area Robbinsville Twp (21112)
Zoning R1.5
Rooms
Other Rooms Living Room, Dining Room, Primary Bedroom, Bedroom 2, Bedroom 3, Kitchen, Family Room, Bedroom 1, Other, Attic
Basement Full
Interior
Interior Features Primary Bath(s), Kitchen - Island, Butlers Pantry, Attic/House Fan, Stove - Wood, Stall Shower
Hot Water Oil
Heating Oil, Baseboard, Zoned
Cooling Central A/C, Energy Star Cooling System
Flooring Wood, Tile/Brick
Fireplaces Number 1
Fireplaces Type Brick
Equipment Built-In Range, Oven - Self Cleaning, Commercial Range, Dishwasher, Energy Efficient Appliances, Built-In Microwave
Fireplace Y
Window Features Bay/Bow,Energy Efficient,Replacement
Appliance Built-In Range, Oven - Self Cleaning, Commercial Range, Dishwasher, Energy Efficient Appliances, Built-In Microwave
Heat Source Oil
Laundry Basement
Exterior
Exterior Feature Porch(es)
Parking Features Inside Access, Garage Door Opener
Garage Spaces 5.0
Utilities Available Cable TV
Water Access N
Roof Type Pitched,Shingle
Accessibility None
Porch Porch(es)
Attached Garage 2
Total Parking Spaces 5
Garage Y
Building
Lot Description Open, Front Yard, Rear Yard, SideYard(s)
Story 2
Foundation Brick/Mortar
Sewer Public Sewer
Water Public
Architectural Style Colonial
Level or Stories 2
Additional Building Above Grade
New Construction N
Schools
School District Robbinsville Twp
Others
Senior Community No
Tax ID 12-00005-00059
Ownership Fee Simple
Acceptable Financing Conventional, VA, FHA 203(b)
Listing Terms Conventional, VA, FHA 203(b)
Financing Conventional,VA,FHA 203(b)
Read Less
Want to know what your home might be worth? Contact us for a FREE valuation!

Our team is ready to help you sell your home for the highest possible price ASAP

Bought with Vanessa A Stefanics • RE/MAX Tri County






