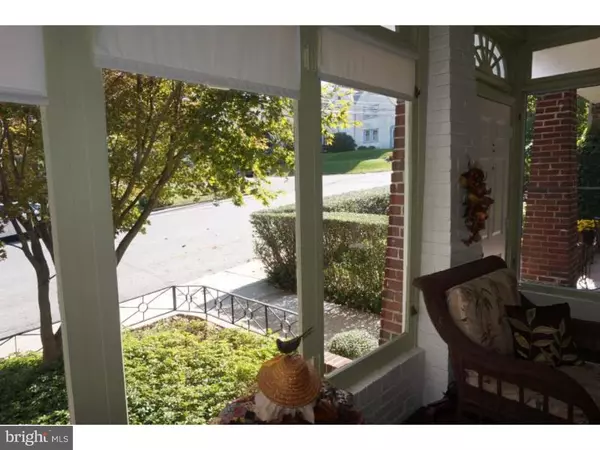$115,000
$115,000
For more information regarding the value of a property, please contact us for a free consultation.
128 S 10TH AVE Coatesville, PA 19320
4 Beds
2 Baths
1,636 SqFt
Key Details
Sold Price $115,000
Property Type Single Family Home
Sub Type Twin/Semi-Detached
Listing Status Sold
Purchase Type For Sale
Square Footage 1,636 sqft
Price per Sqft $70
Subdivision None Available
MLS Listing ID 1003571713
Sold Date 12/03/15
Style Colonial,Traditional
Bedrooms 4
Full Baths 2
HOA Y/N N
Abv Grd Liv Area 1,636
Originating Board TREND
Year Built 1930
Annual Tax Amount $4,168
Tax Year 2015
Lot Size 3,153 Sqft
Acres 0.07
Property Description
Nicely Maintained and Well Kept Craftsman Style Brick Home with Sun Porch, Lead Glass Panes, Exposed Brick Wall and Hardwood Floors Throughout. Welcome to 128 S 10th Ave in Desirable East End. First Floor Features: Glass Front Porch Sun Room, Living Room with Brick Fireplace, Family Room with Open Staircase, Country E-I Kitchen with Nook and Built-ins, Mud Room to Wrap Around Deck. 2nd Floor Features: Master Bedroom with His & Her Deep Closets, 2 Additional Bedrooms and 1 Tile Hall Bath. 3RD Floor Features: Unheated Finished Loft or 4th Bedroom. Unfinished Basement with a Second Full Bath, Walk Out and Laundry Room. 1 Car Garage Detached, Gas Heat, Meticulously Maintained Level Yard with Beautiful Landscaping and Stone Wall. New Electrical Service 200 Amps. Conveniently Located to Shopping, Parks, Tennis, Coatesville and R5 Thorndale Train Stations and All Major Routes.
Location
State PA
County Chester
Area Coatesville City (10316)
Zoning RN2
Rooms
Other Rooms Living Room, Dining Room, Primary Bedroom, Bedroom 2, Bedroom 3, Kitchen, Bedroom 1, Other, Attic
Basement Full, Unfinished, Outside Entrance
Interior
Interior Features Stall Shower, Breakfast Area
Hot Water Natural Gas
Heating Gas, Hot Water, Radiator
Cooling None
Flooring Wood, Fully Carpeted, Vinyl
Fireplaces Number 1
Fireplaces Type Brick
Equipment Oven - Self Cleaning, Dishwasher
Fireplace Y
Window Features Replacement
Appliance Oven - Self Cleaning, Dishwasher
Heat Source Natural Gas
Laundry Basement
Exterior
Exterior Feature Deck(s), Patio(s), Porch(es)
Garage Spaces 1.0
Fence Other
Utilities Available Cable TV
Waterfront N
Water Access N
Roof Type Pitched
Accessibility None
Porch Deck(s), Patio(s), Porch(es)
Total Parking Spaces 1
Garage Y
Building
Lot Description Level, Open, Front Yard, Rear Yard, SideYard(s)
Story 3+
Foundation Stone, Concrete Perimeter
Sewer Public Sewer
Water Public
Architectural Style Colonial, Traditional
Level or Stories 3+
Additional Building Above Grade
New Construction N
Schools
High Schools Coatesville Area Senior
School District Coatesville Area
Others
Tax ID 16-07 -0140
Ownership Fee Simple
Acceptable Financing Conventional, VA, FHA 203(b)
Listing Terms Conventional, VA, FHA 203(b)
Financing Conventional,VA,FHA 203(b)
Read Less
Want to know what your home might be worth? Contact us for a FREE valuation!

Our team is ready to help you sell your home for the highest possible price ASAP

Bought with Susan Medford • BHHS Fox & Roach-West Chester






