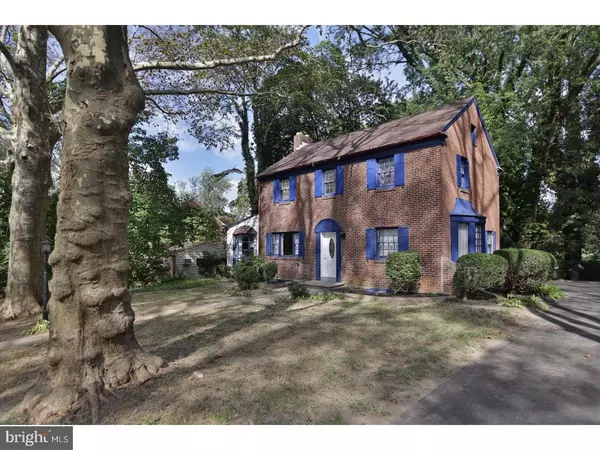$300,000
$300,000
For more information regarding the value of a property, please contact us for a free consultation.
645 CHELTEN HILLS DR Elkins Park, PA 19027
4 Beds
4 Baths
2,154 SqFt
Key Details
Sold Price $300,000
Property Type Single Family Home
Sub Type Detached
Listing Status Sold
Purchase Type For Sale
Square Footage 2,154 sqft
Price per Sqft $139
Subdivision Chelten Hills
MLS Listing ID 1001248489
Sold Date 12/29/17
Style Colonial
Bedrooms 4
Full Baths 3
Half Baths 1
HOA Y/N N
Abv Grd Liv Area 2,154
Originating Board TREND
Year Built 1949
Annual Tax Amount $8,634
Tax Year 2017
Lot Size 0.256 Acres
Acres 0.26
Lot Dimensions 72
Property Description
Don't miss this beautiful 4 bed, 3.5 bath home located in Elkins Park If you are looking for a fully renovated, move-in-ready home - look no further! This 2,800 sq ft home has been updated from top to bottom. As you enter the home, you are greeted by a large foyer, complete with coat closet and stairs leading to the second floor. The sunlit dining room features a large bay window, and opens to the eat-in kitchen complete with brand new stainless steel appliances, cabinets, granite countertops, and marble tile floor. There are plenty of windows throughout the home, bringing in lots of natural light. The living room is secluded with a fireplace providing a cozy getaway. Wide planked engineered hardwood floors can be found throughout. The first floor also features the master bedroom complete with full bath. Upstairs you will find 3 large bedrooms and 2 fully renovated baths. The finished basement is the perfect entertaining space, also featuring a half bath. Brand new roof with warranty. Location, location, location! This home is less than 30 minutes away from Center City. Close to major arteries, shopping malls, and parks. Schedule an appointment to see this beautiful home today!
Location
State PA
County Montgomery
Area Cheltenham Twp (10631)
Zoning R4
Rooms
Other Rooms Living Room, Dining Room, Primary Bedroom, Bedroom 2, Bedroom 3, Kitchen, Family Room, Bedroom 1, Laundry
Basement Full, Fully Finished
Interior
Interior Features Primary Bath(s), Ceiling Fan(s), Exposed Beams, Stall Shower, Breakfast Area
Hot Water Natural Gas
Heating Gas
Cooling Central A/C
Flooring Wood
Fireplaces Number 1
Fireplaces Type Brick
Equipment Cooktop, Commercial Range, Disposal, Energy Efficient Appliances, Built-In Microwave
Fireplace Y
Window Features Bay/Bow
Appliance Cooktop, Commercial Range, Disposal, Energy Efficient Appliances, Built-In Microwave
Heat Source Natural Gas
Laundry Basement
Exterior
Garage Spaces 2.0
Water Access N
Roof Type Pitched,Shingle
Accessibility None
Attached Garage 1
Total Parking Spaces 2
Garage Y
Building
Story 2
Sewer Public Sewer
Water Public
Architectural Style Colonial
Level or Stories 2
Additional Building Above Grade
Structure Type Cathedral Ceilings
New Construction N
Schools
Middle Schools Cedarbrook
High Schools Cheltenham
School District Cheltenham
Others
Senior Community No
Tax ID 31-00-05905-004
Ownership Fee Simple
Acceptable Financing Conventional, VA, FHA 203(b)
Listing Terms Conventional, VA, FHA 203(b)
Financing Conventional,VA,FHA 203(b)
Read Less
Want to know what your home might be worth? Contact us for a FREE valuation!

Our team is ready to help you sell your home for the highest possible price ASAP

Bought with Marina Weinstein • Coldwell Banker Realty






