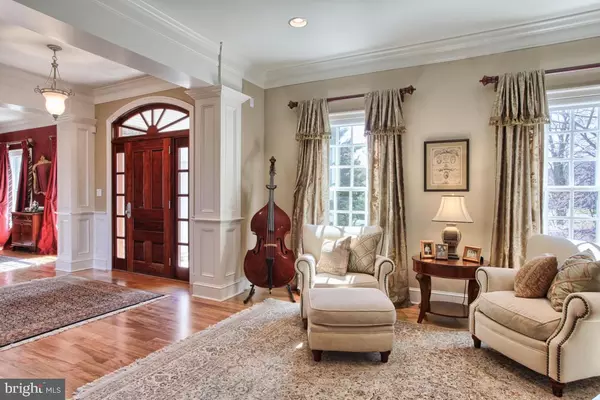$1,150,000
$1,225,000
6.1%For more information regarding the value of a property, please contact us for a free consultation.
748 GOOSE NECK DR Lititz, PA 17543
5 Beds
7 Baths
7,198 SqFt
Key Details
Sold Price $1,150,000
Property Type Single Family Home
Sub Type Detached
Listing Status Sold
Purchase Type For Sale
Square Footage 7,198 sqft
Price per Sqft $159
Subdivision Bent Creek
MLS Listing ID 1003163369
Sold Date 04/08/16
Style Colonial
Bedrooms 5
Full Baths 5
Half Baths 2
Condo Fees $1,000
HOA Fees $135/qua
HOA Y/N Y
Abv Grd Liv Area 4,998
Originating Board LCAOR
Year Built 2003
Annual Tax Amount $16,548
Lot Size 0.970 Acres
Acres 0.97
Lot Dimensions 46x139x132x302x225
Property Description
This majestic Colonial features exceptional amenities from the moment one walks onto the property. A stone retaining wall divides the front yard into two tiers, while flagstone walkways lead up to covered porches and stately mahogany doors. Inside visitors will be greeted by red birch floors and elegant two-piece crown molding and wainscoting that begin in the entry hall and can be found throughout the home, including on the second floor landing.
Location
State PA
County Lancaster
Area Manheim Twp (10539)
Zoning RES
Rooms
Other Rooms Living Room, Dining Room, Bedroom 2, Bedroom 3, Bedroom 4, Bedroom 5, Kitchen, Game Room, Family Room, Den, Library, Foyer, Bedroom 1, Laundry, Other, Storage Room, Utility Room, Bedroom 6, Bathroom 1, Bathroom 2, Bathroom 3, Attic, Primary Bathroom
Basement Windows, Fully Finished, Full, Outside Entrance, Sump Pump, Walkout Level
Interior
Interior Features Breakfast Area, Kitchen - Eat-In, Formal/Separate Dining Room, Built-Ins, Wet/Dry Bar, WhirlPool/HotTub, Central Vacuum, Kitchen - Island
Hot Water Natural Gas
Heating Other, Gas, Forced Air
Cooling Central A/C
Flooring Hardwood
Fireplaces Number 2
Fireplaces Type Flue for Stove
Equipment Refrigerator, Dishwasher, Built-In Microwave, Disposal, Oven/Range - Gas, Oven - Wall
Fireplace Y
Window Features Screens
Appliance Refrigerator, Dishwasher, Built-In Microwave, Disposal, Oven/Range - Gas, Oven - Wall
Heat Source Natural Gas
Exterior
Exterior Feature Patio(s)
Garage Garage Door Opener
Garage Spaces 3.0
Fence Invisible
Community Features Covenants, Restrictions
Utilities Available Cable TV Available
Amenities Available Golf Course
Water Access N
Roof Type Shingle,Composite
Porch Patio(s)
Road Frontage Private
Attached Garage 3
Total Parking Spaces 3
Garage Y
Building
Building Description Cathedral Ceilings, Ceiling Fans
Story 2
Sewer Public Sewer
Water Public
Architectural Style Colonial
Level or Stories 2
Additional Building Above Grade, Below Grade
Structure Type Cathedral Ceilings
New Construction N
Schools
Elementary Schools Reidenbaugh
Middle Schools Manheim Township
High Schools Manheim Township
School District Manheim Township
Others
HOA Fee Include Other,Snow Removal,Trash,Water
Tax ID 3908781400000
Ownership Other
Security Features Security System,Smoke Detector
Acceptable Financing Cash, Conventional
Listing Terms Cash, Conventional
Financing Cash,Conventional
Read Less
Want to know what your home might be worth? Contact us for a FREE valuation!

Our team is ready to help you sell your home for the highest possible price ASAP

Bought with Justin Oberholtzer • Keller Williams of Central PA East






