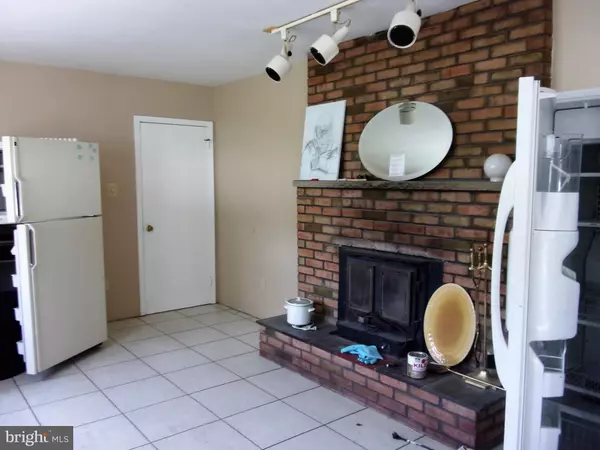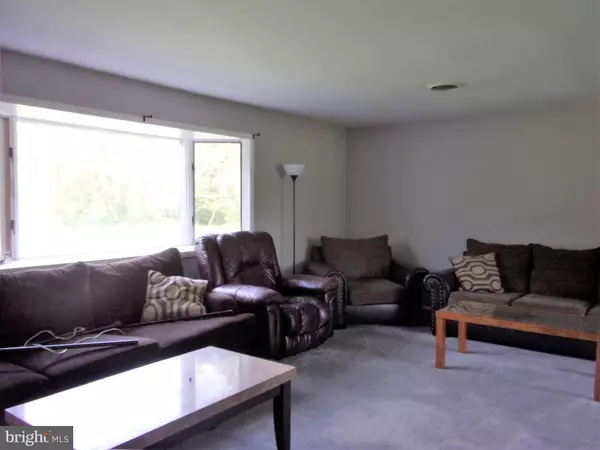$180,000
$199,000
9.5%For more information regarding the value of a property, please contact us for a free consultation.
1048 CHEWS LANDING CLEMENTON RD Clementon, NJ 08021
4 Beds
3 Baths
2,575 SqFt
Key Details
Sold Price $180,000
Property Type Single Family Home
Sub Type Detached
Listing Status Sold
Purchase Type For Sale
Square Footage 2,575 sqft
Price per Sqft $69
Subdivision None Available
MLS Listing ID NJCD366004
Sold Date 11/20/19
Style Traditional
Bedrooms 4
Full Baths 2
Half Baths 1
HOA Y/N N
Abv Grd Liv Area 2,575
Originating Board BRIGHT
Year Built 1968
Annual Tax Amount $8,060
Tax Year 2019
Lot Size 1.005 Acres
Acres 1.01
Lot Dimensions 151.00 x 290.00
Property Description
Spacious 4 bedroom 2.5 story home has endless possibilities, situated on a lovely one acre lot with open space, fenced yard. Detached over sized 2 car garage with a driveway that could be considered a parking lot due to the excessive size. Home features extremelylarge country kitchen complete with fireplace and a formal dining room. Hardwood floors, ceramic tile and some wall to wall carpeting. Additional 600 sq ft room with separate entrance, full unfinished basement, and built in pool. ( pool hasn't been openedin two seasons, current owner has no knowledge of it's condition) Easy to show and available immediately. Home needs some updating, but in good condition, being sold "AS IS"
Location
State NJ
County Camden
Area Gloucester Twp (20415)
Zoning RES
Rooms
Other Rooms Living Room, Dining Room, Bedroom 2, Bedroom 3, Bedroom 4, Kitchen, Bedroom 1, Bonus Room
Basement Partial
Interior
Interior Features Kitchen - Country, Kitchen - Eat-In, Kitchen - Island
Hot Water Natural Gas
Heating Baseboard - Hot Water
Cooling Central A/C
Flooring Carpet, Ceramic Tile, Hardwood
Fireplaces Number 1
Fireplaces Type Brick
Equipment Built-In Range, Refrigerator, Stove
Fireplace Y
Window Features Bay/Bow
Appliance Built-In Range, Refrigerator, Stove
Heat Source Natural Gas
Laundry Basement
Exterior
Exterior Feature Patio(s)
Garage Garage - Front Entry, Garage Door Opener, Oversized
Garage Spaces 2.0
Fence Chain Link, Vinyl
Utilities Available Cable TV, Electric Available, Natural Gas Available, Sewer Available, Water Available
Waterfront N
Water Access N
View Street
Roof Type Shingle
Accessibility None
Porch Patio(s)
Total Parking Spaces 2
Garage Y
Building
Lot Description Backs to Trees, Front Yard, Level, Rear Yard, SideYard(s)
Story 2
Foundation Block
Sewer Public Sewer
Water Public
Architectural Style Traditional
Level or Stories 2
Additional Building Above Grade, Below Grade
Structure Type Dry Wall
New Construction N
Schools
School District Black Horse Pike Regional Schools
Others
Senior Community No
Tax ID 15-20601-00017
Ownership Fee Simple
SqFt Source Assessor
Acceptable Financing Cash, Conventional, FHA
Listing Terms Cash, Conventional, FHA
Financing Cash,Conventional,FHA
Special Listing Condition Standard
Read Less
Want to know what your home might be worth? Contact us for a FREE valuation!

Our team is ready to help you sell your home for the highest possible price ASAP

Bought with Tami Dimmerman • BHHS Fox & Roach At the Harper, Rittenhouse Square






