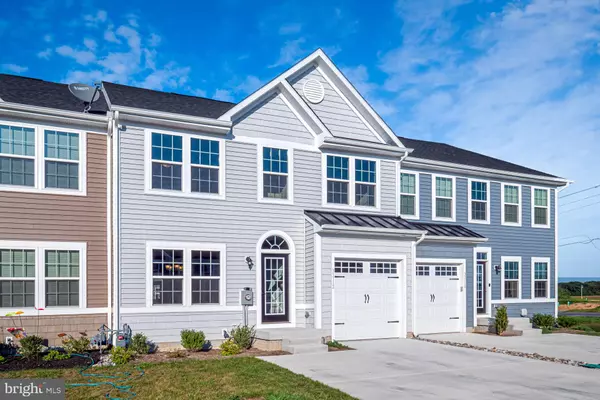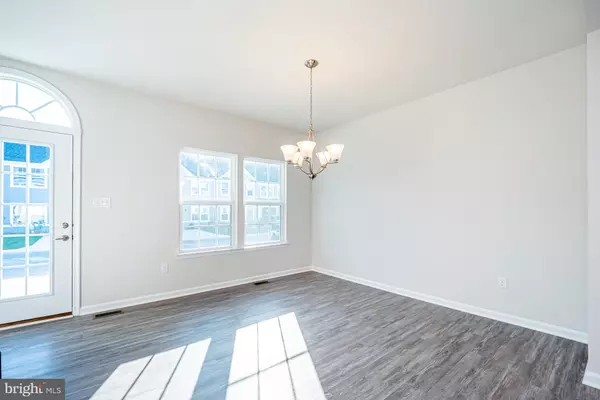$299,990
$299,990
For more information regarding the value of a property, please contact us for a free consultation.
33112 WHITECAP LN #46 Lewes, DE 19958
3 Beds
4 Baths
3,200 SqFt
Key Details
Sold Price $299,990
Property Type Condo
Sub Type Condo/Co-op
Listing Status Sold
Purchase Type For Sale
Square Footage 3,200 sqft
Price per Sqft $93
Subdivision Somerset Green
MLS Listing ID DESU147504
Sold Date 10/29/19
Style Villa
Bedrooms 3
Full Baths 2
Half Baths 2
Condo Fees $192/mo
HOA Y/N N
Abv Grd Liv Area 3,200
Originating Board BRIGHT
Year Built 2019
Annual Tax Amount $1,600
Property Description
This immediate move-in ready villa is waiting for you! At 3200 square-feet you will be amazed at how much living and storage space you'll have in this new home. The first floor features a master suite, great room, dining area, kitchen equipped with an oversized island, stainless steel appliances, granite countertops, and luxury vinyl plank flooring throughout most of the first floor. The second-floor features two additional bedrooms, guest bathroom, loft and storage room. This completed home even features a fully finished basement with a powder room. Perfectly situated just steps from Route 1 and 3.5 miles from the beach! This is your final opportunity to own an incredible villa in one of the fastest-selling new home communities at the beach. For a limited time, you'll receive $5,000 in closing cost assistance with either a cash purchase or with the use of NVR Mortgage. Builder's sales agents represent the seller only. This home is complete and ready for immediate occupancy! Please call now for your private tour!
Location
State DE
County Sussex
Area Lewes Rehoboth Hundred (31009)
Zoning CR
Rooms
Other Rooms Dining Room, Primary Bedroom, Kitchen, Game Room, Great Room, Laundry, Loft, Storage Room, Bathroom 2, Primary Bathroom, Additional Bedroom
Basement Sump Pump, Fully Finished, Interior Access
Main Level Bedrooms 1
Interior
Interior Features Attic, Kitchen - Island, Combination Kitchen/Dining, Combination Kitchen/Living, Pantry
Hot Water Natural Gas, Tankless
Heating Forced Air
Cooling Central A/C
Flooring Carpet, Vinyl, Ceramic Tile
Equipment Dishwasher, Disposal, Microwave, Oven/Range - Electric, Washer/Dryer Hookups Only, Water Heater, Water Heater - Tankless
Furnishings No
Fireplace N
Window Features Screens,Energy Efficient,Low-E
Appliance Dishwasher, Disposal, Microwave, Oven/Range - Electric, Washer/Dryer Hookups Only, Water Heater, Water Heater - Tankless
Heat Source Natural Gas
Laundry Hookup, Main Floor
Exterior
Garage Garage - Front Entry
Garage Spaces 3.0
Utilities Available Cable TV Available, Under Ground, Phone Available
Amenities Available Common Grounds
Water Access N
Roof Type Architectural Shingle
Street Surface Black Top
Accessibility None
Road Frontage Private
Attached Garage 1
Total Parking Spaces 3
Garage Y
Building
Lot Description Cleared, Landscaping
Story 3+
Foundation Concrete Perimeter
Sewer Public Sewer
Water Public
Architectural Style Villa
Level or Stories 3+
Additional Building Above Grade
Structure Type Vaulted Ceilings,Dry Wall,9'+ Ceilings,High
New Construction Y
Schools
High Schools Cape Henlopen
School District Cape Henlopen
Others
HOA Fee Include Lawn Maintenance,Common Area Maintenance,Ext Bldg Maint
Senior Community No
Tax ID 334-6.00-687.00-46
Ownership Condominium
Acceptable Financing Cash, Conventional, FHA, VA, USDA
Horse Property N
Listing Terms Cash, Conventional, FHA, VA, USDA
Financing Cash,Conventional,FHA,VA,USDA
Special Listing Condition Standard
Read Less
Want to know what your home might be worth? Contact us for a FREE valuation!

Our team is ready to help you sell your home for the highest possible price ASAP

Bought with Non Member • Non Subscribing Office






