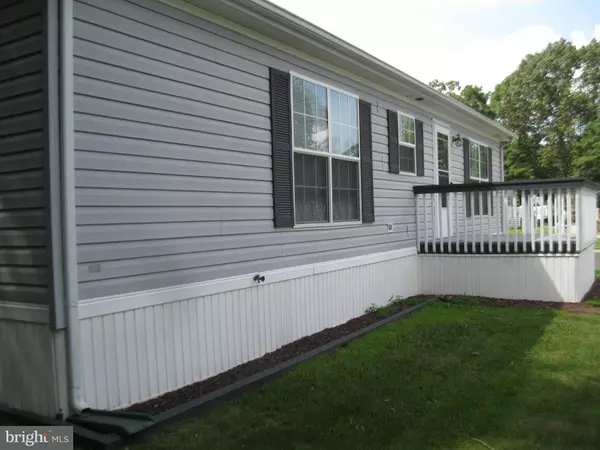$52,500
$59,900
12.4%For more information regarding the value of a property, please contact us for a free consultation.
35 SWIFT RUN DR. Sicklerville, NJ 08081
2 Beds
2 Baths
1,000 SqFt
Key Details
Sold Price $52,500
Property Type Manufactured Home
Sub Type Manufactured
Listing Status Sold
Purchase Type For Sale
Square Footage 1,000 sqft
Price per Sqft $52
Subdivision Shenandoah Village
MLS Listing ID NJCD372540
Sold Date 11/18/19
Style Ranch/Rambler
Bedrooms 2
Full Baths 2
HOA Fees $681/mo
HOA Y/N Y
Abv Grd Liv Area 1,000
Originating Board BRIGHT
Land Lease Amount 690.0
Land Lease Frequency Monthly
Year Built 1999
Tax Year 2019
Property Description
Beautiful double wide rancher in popular Shenandoah Village, a Premier 55+community. This spacious 2 bedroom unit has large Living room with a dining area looking out onto the wooded yard. The kitchen has a breakfast bar and ample cabinet and counter space. The large master bedroom has an en suite bath with a large stall shower. The hall bath has updated sink, tub and vanity. The second bedroom is being used as an office but also would make a nice guest room. The partially wooded yard has a good size shed. There are 2 new decks. The roof is 2 years young and the HVAC is brand new. There is an active HOA with Clubhouse privileges, activities, gym, billiard room, reading rooms and pool. Your monthly fee also includes both GTMUA and CCMUA sewer fees, trash, recycle, snow removal, dance floor and maintenance of common areas. There are no property taxes due to the community's land lease status. Come visit this well maintained beauty. Living here will make you feel as if you are on vacation all year long.
Location
State NJ
County Camden
Area Gloucester Twp (20415)
Zoning RESIDENTIAL
Rooms
Other Rooms Living Room, Dining Room, Primary Bedroom, Bedroom 2, Kitchen, Laundry, Bathroom 2, Primary Bathroom
Main Level Bedrooms 2
Interior
Hot Water Natural Gas
Heating Forced Air
Cooling Ceiling Fan(s), Central A/C
Flooring Fully Carpeted, Vinyl
Equipment Dishwasher, Disposal, Dryer, Refrigerator, Built-In Range
Furnishings No
Fireplace N
Appliance Dishwasher, Disposal, Dryer, Refrigerator, Built-In Range
Heat Source Natural Gas
Laundry Dryer In Unit, Washer In Unit
Exterior
Garage Spaces 2.0
Utilities Available Cable TV, Natural Gas Available, Phone
Waterfront N
Water Access N
Roof Type Shingle,Pitched
Accessibility None
Total Parking Spaces 2
Garage N
Building
Story 1
Sewer Public Sewer
Water Public
Architectural Style Ranch/Rambler
Level or Stories 1
Additional Building Above Grade, Below Grade
New Construction N
Schools
School District Gloucester Township Public Schools
Others
Pets Allowed Y
Senior Community Yes
Age Restriction 55
Tax ID NO TAX RECORD
Ownership Land Lease
SqFt Source Estimated
Acceptable Financing Cash, Conventional
Horse Property N
Listing Terms Cash, Conventional
Financing Cash,Conventional
Special Listing Condition Standard
Pets Description Number Limit, Size/Weight Restriction
Read Less
Want to know what your home might be worth? Contact us for a FREE valuation!

Our team is ready to help you sell your home for the highest possible price ASAP

Bought with JANE BALMER-CRAFTS • Keller Williams Realty - Medford






