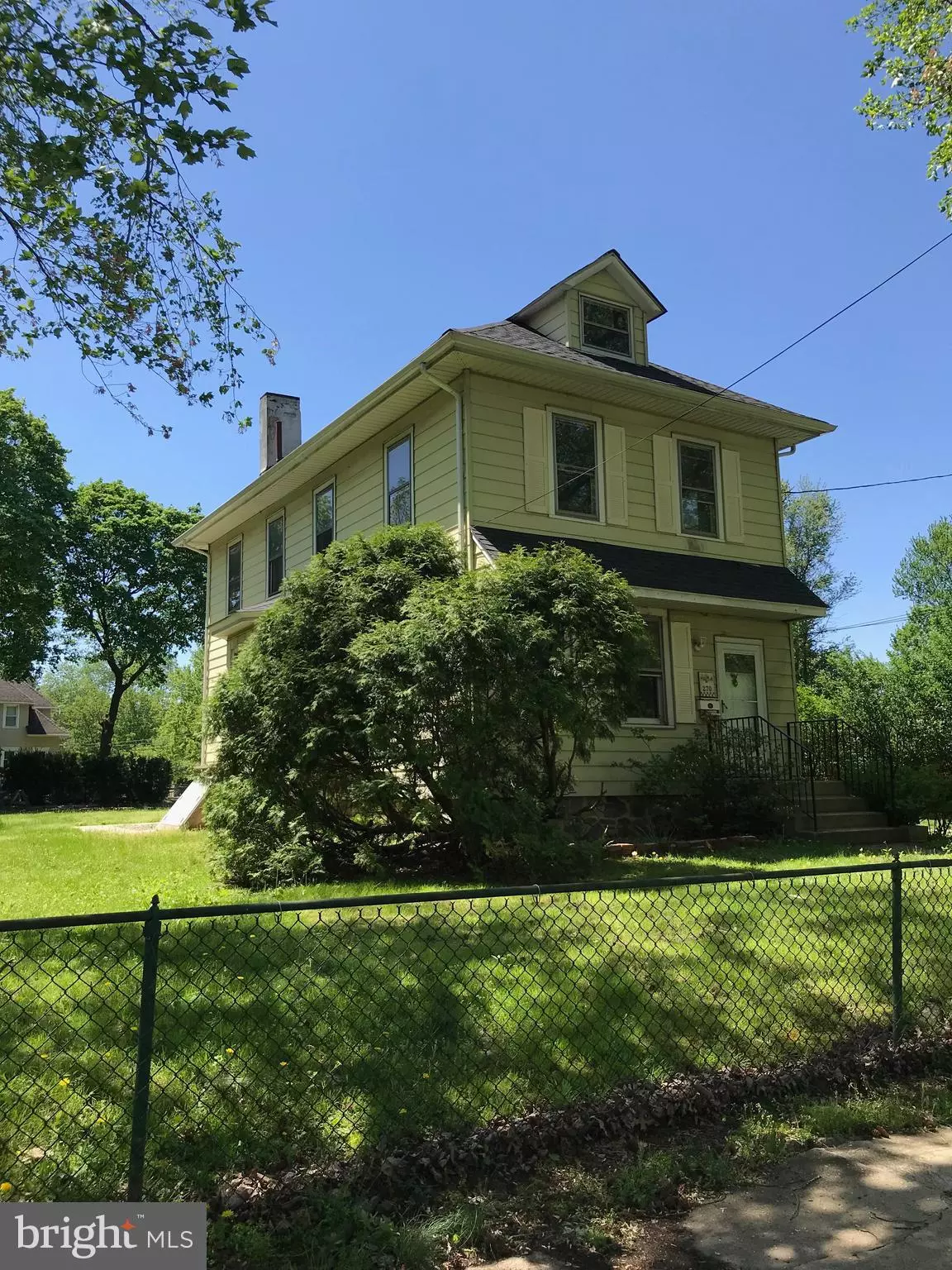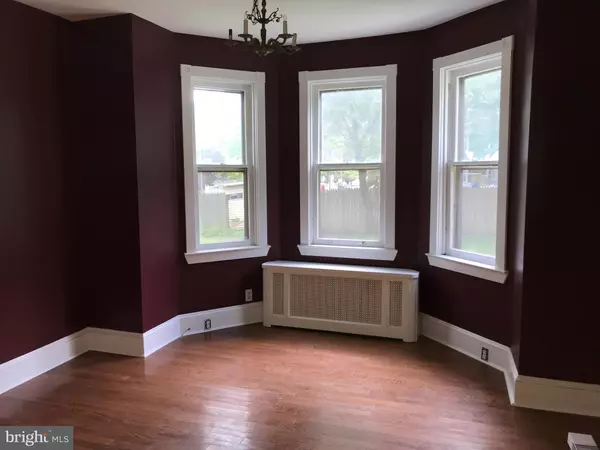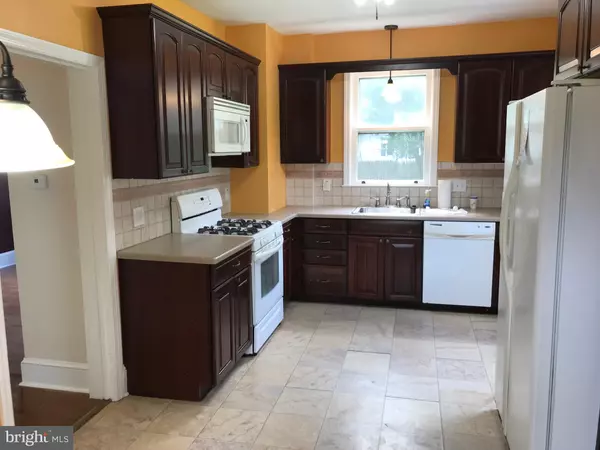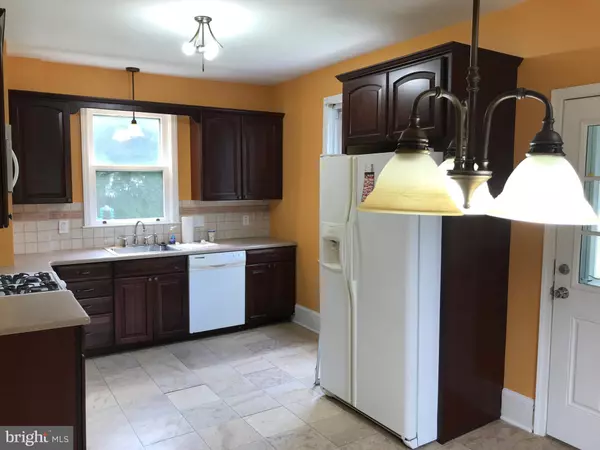$121,000
$129,000
6.2%For more information regarding the value of a property, please contact us for a free consultation.
270 ELM ST Westville, NJ 08093
3 Beds
2 Baths
1,468 SqFt
Key Details
Sold Price $121,000
Property Type Single Family Home
Sub Type Detached
Listing Status Sold
Purchase Type For Sale
Square Footage 1,468 sqft
Price per Sqft $82
Subdivision None Available
MLS Listing ID NJGL243990
Sold Date 11/15/19
Style Transitional
Bedrooms 3
Full Baths 2
HOA Y/N N
Abv Grd Liv Area 1,468
Originating Board BRIGHT
Year Built 1934
Annual Tax Amount $6,069
Tax Year 2018
Lot Size 0.252 Acres
Acres 0.25
Lot Dimensions 80.00 x 137.00
Property Description
You'll love this spacious, charming 2 story home with a large back yard, full basement with French drain and newly renovated kitchen and both full bathrooms, 1 on each level! Quick access to Rt. 130; 295, & W.W. Bridge to Phila. Also close to N.J. Shore locations, Gloucester Outlets, plus great local dining spots! The roof is only 9 years new; Kitchen- 12 years new & bathrooms about 13 year new. The electric has been updated to 200 AMP & all knob & tube has been removed. The pull down stairs lead to a large, floored attic, which could eeasily be finished into more living space. The large yard would be great to add a pool, gazebo, and other outdoor additions for anyone's enjoyment! Garage is being sold totally in "as is" condition. It needs the concrete floor to be re-poured or replaced. Currently used solely for storage.
Location
State NJ
County Gloucester
Area Westville Boro (20821)
Zoning RESIDENTIAL
Rooms
Other Rooms Living Room, Dining Room, Bedroom 3, Kitchen, Basement, Bedroom 1, Bathroom 1, Bathroom 2, Full Bath
Basement Drainage System, Full, Interior Access, Outside Entrance, Poured Concrete, Walkout Stairs, Windows
Interior
Hot Water Natural Gas
Heating Radiator
Cooling Window Unit(s)
Flooring Hardwood, Partially Carpeted, Ceramic Tile
Equipment Built-In Microwave, Built-In Range, Dishwasher, Disposal, Dryer, Oven - Self Cleaning, Oven/Range - Gas, Refrigerator, Washer, Water Heater
Appliance Built-In Microwave, Built-In Range, Dishwasher, Disposal, Dryer, Oven - Self Cleaning, Oven/Range - Gas, Refrigerator, Washer, Water Heater
Heat Source Natural Gas
Exterior
Exterior Feature Porch(es)
Parking Features Additional Storage Area
Garage Spaces 1.0
Fence Chain Link
Utilities Available Cable TV Available, Electric Available, Natural Gas Available, Sewer Available, Water Available
Water Access N
Roof Type Pitched,Shingle,Asbestos Shingle
Street Surface Paved
Accessibility None
Porch Porch(es)
Road Frontage Boro/Township
Total Parking Spaces 1
Garage Y
Building
Lot Description Cleared, Level, Open, Rear Yard
Story 2
Foundation Stone
Sewer Public Sewer
Water Public
Architectural Style Transitional
Level or Stories 2
Additional Building Above Grade, Below Grade
Structure Type Dry Wall
New Construction N
Schools
Elementary Schools Parkview E.S.
Middle Schools Gateway Regional M.S.
High Schools Gateway Regional H.S.
School District Gateway Regional Schools
Others
Senior Community No
Tax ID 21-00044-00005
Ownership Fee Simple
SqFt Source Assessor
Acceptable Financing Cash, Conventional, FHA, FHA 203(k), VA
Listing Terms Cash, Conventional, FHA, FHA 203(k), VA
Financing Cash,Conventional,FHA,FHA 203(k),VA
Special Listing Condition Standard
Read Less
Want to know what your home might be worth? Contact us for a FREE valuation!

Our team is ready to help you sell your home for the highest possible price ASAP

Bought with Robert Greenblatt • Keller Williams Realty - Cherry Hill






