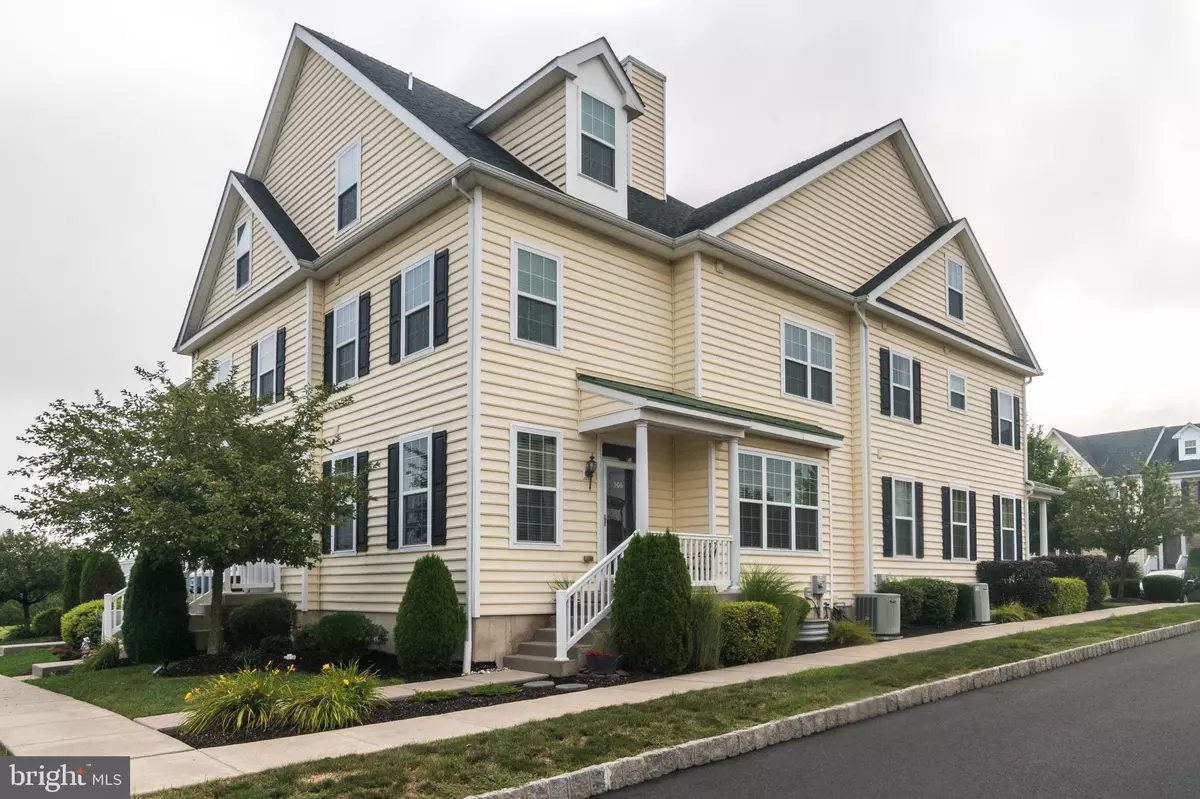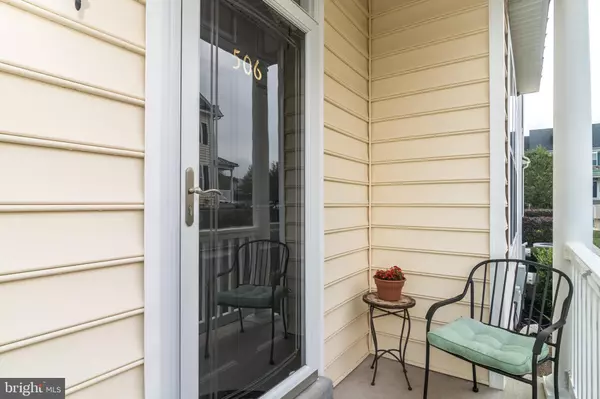$255,000
$249,990
2.0%For more information regarding the value of a property, please contact us for a free consultation.
506 SOLLIDAY DR Perkasie, PA 18944
3 Beds
3 Baths
1,568 SqFt
Key Details
Sold Price $255,000
Property Type Townhouse
Sub Type Interior Row/Townhouse
Listing Status Sold
Purchase Type For Sale
Square Footage 1,568 sqft
Price per Sqft $162
Subdivision Bedminster Hunt
MLS Listing ID PABU477936
Sold Date 11/01/19
Style Contemporary
Bedrooms 3
Full Baths 2
Half Baths 1
HOA Fees $196/mo
HOA Y/N Y
Abv Grd Liv Area 1,568
Originating Board BRIGHT
Year Built 2010
Annual Tax Amount $3,913
Tax Year 2019
Lot Size 680 Sqft
Acres 0.02
Lot Dimensions 0.00 x 0.00
Property Description
New listing! Just 10 minutes from Historic Doylestown. This well maintained, ENERGY STAR certified home has 3 finished stories and a full basement ready to be finished or to be used for storage! A front porch welcomes you to this 1568 sq. ft. END unit townhome featuring a separate living room & sun drenched eat in kitchen with rich hardwood floors, granite counters, 42" maple cabinets and stainless steel appliances including a gas range, dishwasher and microwave. A few steps off the kitchen is the powder room, tucked away for privacy. Continuing to the 2nd floor, the laundry area is convenient to both the kitchen & the 2nd floor bedrooms. On the 2nd floor is Bedroom #2, the hall bath & the master bedroom which has a large walk in closet & a bright master bathroom with custom tile accents in the stall shower. The 3rd floor includes a great space for an additional bedroom or office, with a large w/in closet. The homeowner's association includes lawn maintenance, snow removal, walking trails, tennis and basketball courts, 4 playgrounds, and your homeowners insurance!
Location
State PA
County Bucks
Area Bedminster Twp (10101)
Zoning R2
Rooms
Other Rooms Living Room, Primary Bedroom, Bedroom 2, Bedroom 3, Kitchen
Basement Full
Interior
Interior Features Combination Kitchen/Dining, Sprinkler System, Stall Shower, Tub Shower, Walk-in Closet(s), Wood Floors
Hot Water Propane
Heating Forced Air
Cooling Central A/C
Flooring Hardwood, Fully Carpeted
Equipment Built-In Microwave, Dishwasher
Appliance Built-In Microwave, Dishwasher
Heat Source Propane - Leased
Laundry Main Floor
Exterior
Exterior Feature Patio(s), Porch(es)
Utilities Available Cable TV, Propane, Under Ground
Amenities Available Basketball Courts, Bike Trail, Common Grounds, Jog/Walk Path, Tennis Courts, Tot Lots/Playground
Waterfront N
Water Access N
Accessibility None
Porch Patio(s), Porch(es)
Garage N
Building
Lot Description Corner
Story 3+
Sewer Public Sewer
Water Public
Architectural Style Contemporary
Level or Stories 3+
Additional Building Above Grade, Below Grade
Structure Type 9'+ Ceilings
New Construction N
Schools
High Schools Pennrdige
School District Pennridge
Others
Pets Allowed Y
HOA Fee Include All Ground Fee,Common Area Maintenance,Ext Bldg Maint,Insurance,Lawn Care Front,Lawn Care Side,Lawn Care Rear,Lawn Maintenance,Recreation Facility,Snow Removal,Trash
Senior Community No
Tax ID 01-011-260-160
Ownership Fee Simple
SqFt Source Assessor
Horse Property N
Special Listing Condition Standard
Pets Description Number Limit
Read Less
Want to know what your home might be worth? Contact us for a FREE valuation!

Our team is ready to help you sell your home for the highest possible price ASAP

Bought with Taylor Ward • Weichert Realtors






