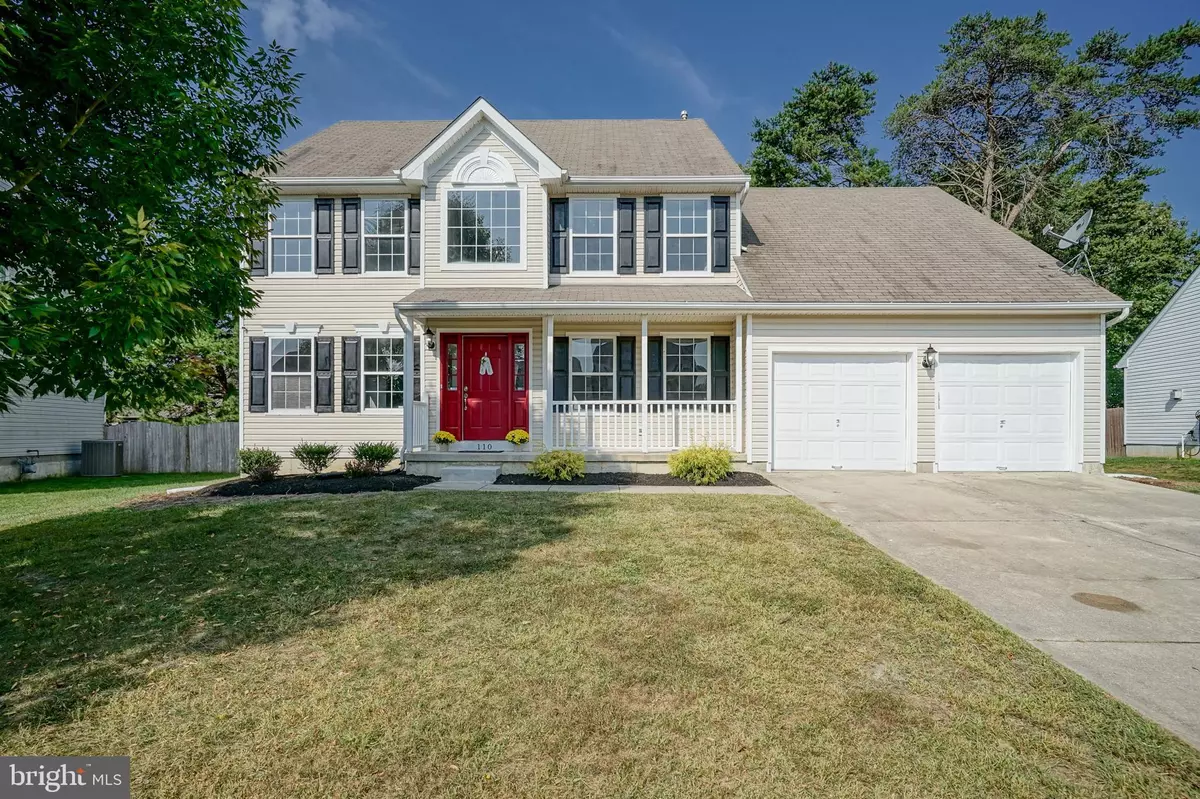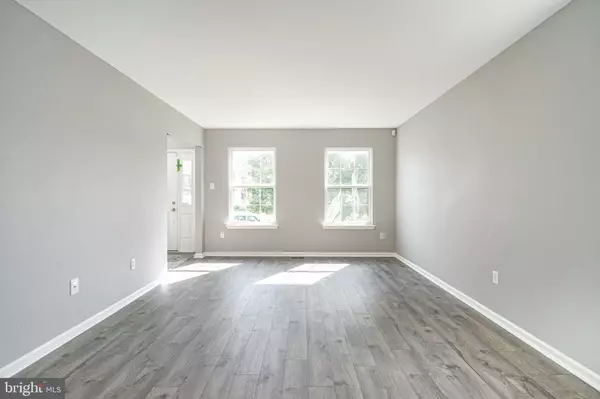$285,000
$269,900
5.6%For more information regarding the value of a property, please contact us for a free consultation.
110 ABERDEEN DR Sicklerville, NJ 08081
4 Beds
3 Baths
2,368 SqFt
Key Details
Sold Price $285,000
Property Type Single Family Home
Sub Type Detached
Listing Status Sold
Purchase Type For Sale
Square Footage 2,368 sqft
Price per Sqft $120
Subdivision Wye Oak
MLS Listing ID NJCD377318
Sold Date 11/04/19
Style Colonial
Bedrooms 4
Full Baths 2
Half Baths 1
HOA Y/N N
Abv Grd Liv Area 2,368
Originating Board BRIGHT
Year Built 2000
Annual Tax Amount $10,441
Tax Year 2019
Lot Size 9,310 Sqft
Acres 0.21
Lot Dimensions 70.00 x 133.00
Property Description
Home Sweet Home awaits in this stunning 4 bedroom home in Wye Oak development! A charming covered front porch welcomes you to the front and leads you inside. Enter into a large foyer with cathedral ceilings which is open to a private office space on one side and the formal living room on the opposite. The formal living room continues through to the formal dining room in the rear of the home. The gorgeous kitchen is just beyond that with an abundance of white cabinetry complimented by granite counters, grey subway tile back splash, and stainless appliances. Charming breakfast nook offers sliding glass doors to the back yard and overlooks the family room making for an excellent entertaining space. The family room has cozy carpet, an abundance of natural light and vaulted ceilings for a dramatic effect. A half bathroom, laundry and access to the garage complete the main level. Upstairs, all four bedrooms also have fresh carpet and paint like main level. The master suite includes tasteful wood accent wall and a stunning bathroom with double vanity, separate tub, and large shower. Tasteful design choices at every turn. Three spare bedrooms down the hall share a hall bath with many similar features of the master bath! Head down to a finished basement with endless opportunity. All this on a spacious lot with excellent location. Don't miss out on this wonderful home!
Location
State NJ
County Camden
Area Gloucester Twp (20415)
Zoning RES
Rooms
Other Rooms Living Room, Dining Room, Primary Bedroom, Bedroom 2, Bedroom 3, Bedroom 4, Kitchen, Family Room, Office
Basement Full, Fully Finished
Interior
Heating Forced Air
Cooling Central A/C
Heat Source Natural Gas
Exterior
Garage Built In, Garage - Front Entry
Garage Spaces 2.0
Waterfront N
Water Access N
Accessibility None
Attached Garage 2
Total Parking Spaces 2
Garage Y
Building
Story 2
Sewer Public Sewer
Water Public
Architectural Style Colonial
Level or Stories 2
Additional Building Above Grade, Below Grade
New Construction N
Schools
School District Black Horse Pike Regional Schools
Others
Senior Community No
Tax ID 15-18903-00031
Ownership Fee Simple
SqFt Source Assessor
Special Listing Condition Standard
Read Less
Want to know what your home might be worth? Contact us for a FREE valuation!

Our team is ready to help you sell your home for the highest possible price ASAP

Bought with Nancy L. Kowalik • Your Home Sold Guaranteed, Nancy Kowalik Group






