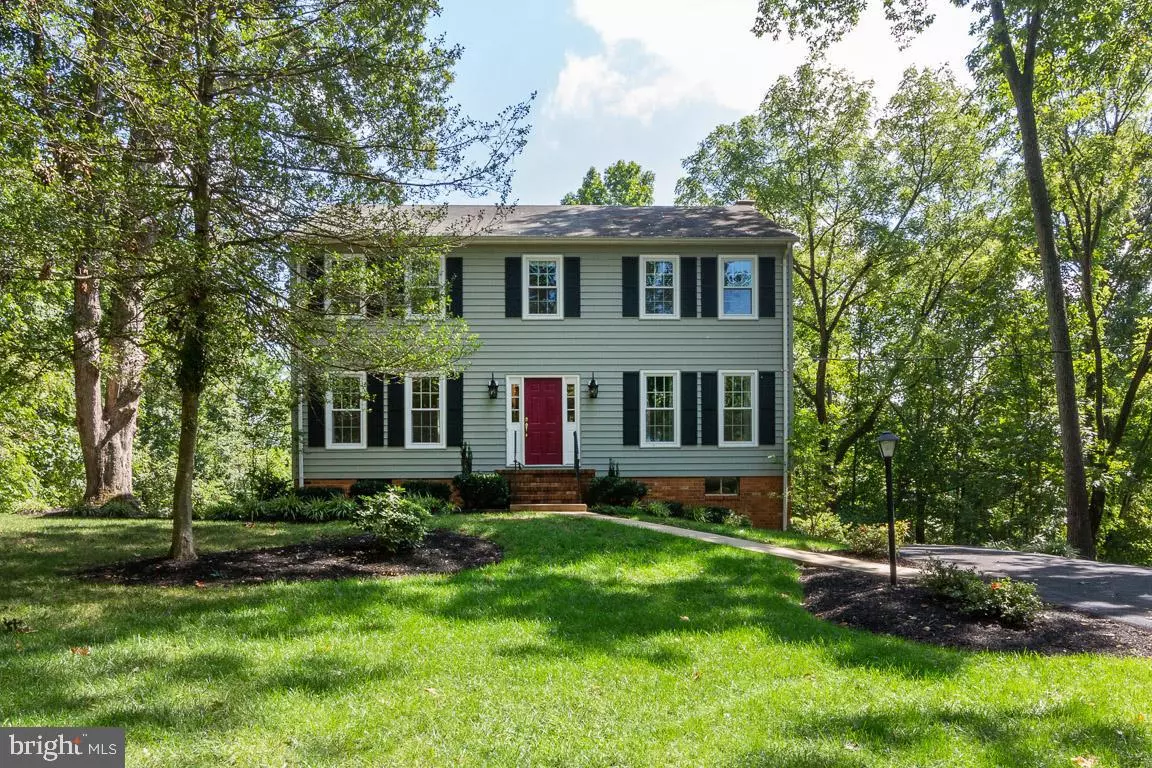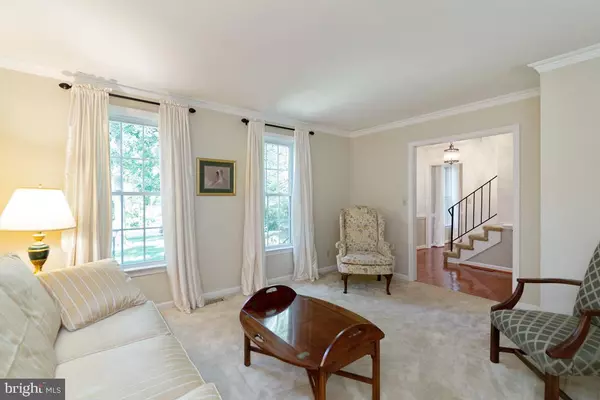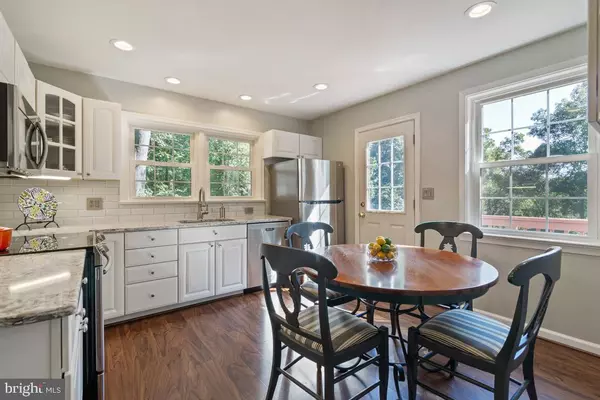$360,000
$365,000
1.4%For more information regarding the value of a property, please contact us for a free consultation.
107 STRATFORD PL Stafford, VA 22556
4 Beds
3 Baths
2,470 SqFt
Key Details
Sold Price $360,000
Property Type Single Family Home
Sub Type Detached
Listing Status Sold
Purchase Type For Sale
Square Footage 2,470 sqft
Price per Sqft $145
Subdivision Roseville Plantation
MLS Listing ID VAST214580
Sold Date 11/06/19
Style Colonial
Bedrooms 4
Full Baths 2
Half Baths 1
HOA Y/N N
Abv Grd Liv Area 1,976
Originating Board BRIGHT
Year Built 1979
Annual Tax Amount $2,639
Tax Year 2018
Lot Size 1.294 Acres
Acres 1.29
Property Description
Great location, privacy and tranquil setting are some of the qualities you will find with this home! From the moment you pull up into the extended driveway, you will treasure the beautiful curb appeal! When you enter through the wide foyer with wood floors you will find your formal living room on the right and the formal dining room on the left. Continue to the back of the home where you will enjoy the cozy family room with fireplace and Pella sliding glass doors leading to the two tier deck! The fully remodeled eat-in kitchen is gorgeous with quartz countertops, stainless steel appliances, glass subway tile backsplash and white cabinets. There is a door from the kitchen to the deck making indoor/outdoor entertaining a breeze. The lower level is where you will find a rec room, wet bar and large unfinished storage area. There is room to expand and create your own personal space. There is a separate door exiting into the backyard, under the deck. You will love sitting on the upper level of your your deck or grilling on the lower level while enjoy the tranquil surrounding of the mature trees. NEW double insulated siding on this home, replaced in 2018. County water is an additional bonus for this home and no HOA!
Location
State VA
County Stafford
Zoning A2
Rooms
Other Rooms Living Room, Dining Room, Primary Bedroom, Bedroom 2, Bedroom 3, Bedroom 4, Kitchen, Family Room, Primary Bathroom
Basement Full, Connecting Stairway, Interior Access, Outside Entrance, Rear Entrance, Walkout Level, Partially Finished
Interior
Interior Features Built-Ins, Carpet, Crown Moldings, Family Room Off Kitchen, Floor Plan - Open, Formal/Separate Dining Room, Kitchen - Eat-In, Kitchen - Table Space, Primary Bath(s), Pantry, Recessed Lighting, Walk-in Closet(s), Wet/Dry Bar, Wood Floors
Hot Water Electric
Heating Heat Pump(s)
Cooling Central A/C
Flooring Carpet, Hardwood, Ceramic Tile
Equipment Built-In Microwave, Dishwasher, Icemaker, Oven/Range - Electric, Refrigerator, Stainless Steel Appliances, Water Heater
Fireplace Y
Appliance Built-In Microwave, Dishwasher, Icemaker, Oven/Range - Electric, Refrigerator, Stainless Steel Appliances, Water Heater
Heat Source Electric
Exterior
Exterior Feature Deck(s)
Garage Spaces 4.0
Water Access N
View Garden/Lawn
Accessibility None
Porch Deck(s)
Total Parking Spaces 4
Garage N
Building
Lot Description Backs to Trees, Cleared, Front Yard, Private, Trees/Wooded
Story 3+
Sewer Septic = # of BR
Water Public
Architectural Style Colonial
Level or Stories 3+
Additional Building Above Grade, Below Grade
New Construction N
Schools
Elementary Schools Margaret Brent
Middle Schools Rodney Thompson
High Schools Mountain View
School District Stafford County Public Schools
Others
Senior Community No
Tax ID 18-B-4- -58
Ownership Fee Simple
SqFt Source Assessor
Special Listing Condition Standard
Read Less
Want to know what your home might be worth? Contact us for a FREE valuation!

Our team is ready to help you sell your home for the highest possible price ASAP

Bought with Jessica Johnson • Better Homes and Gardens Real Estate Reserve





