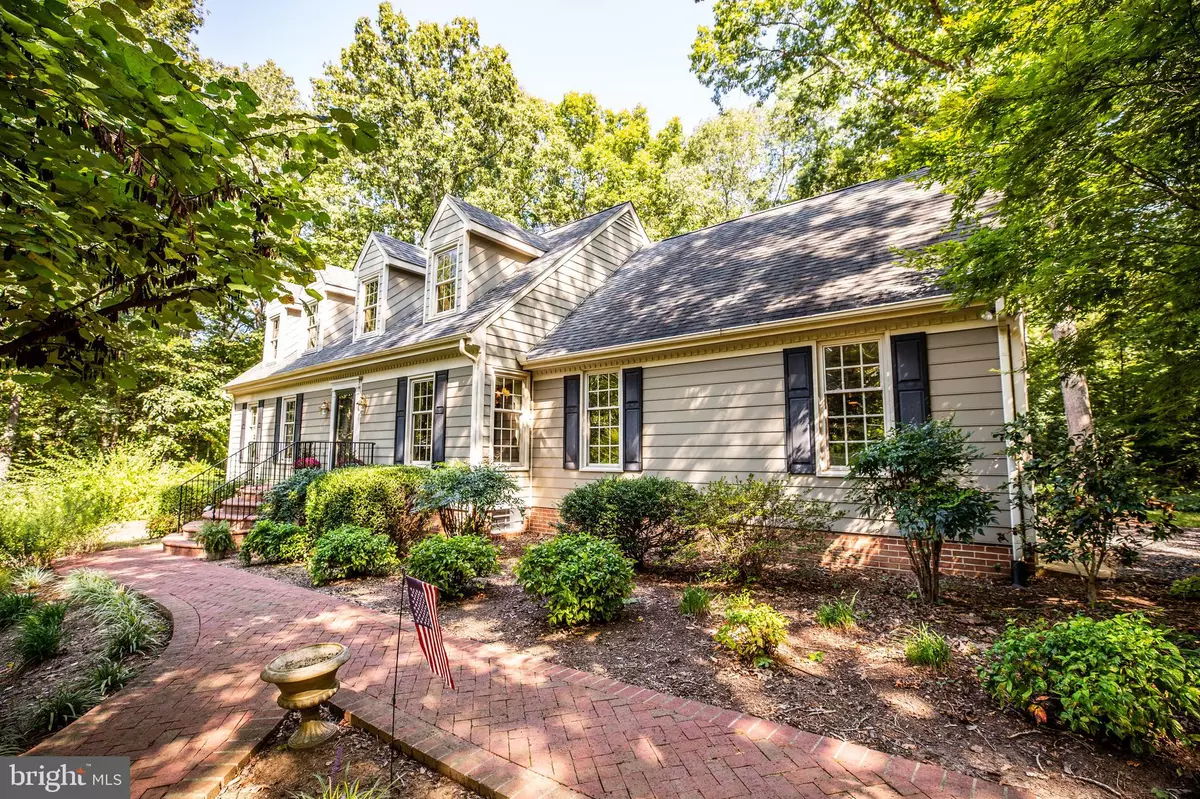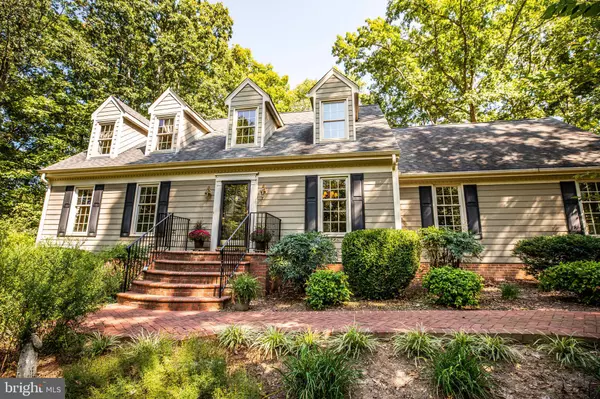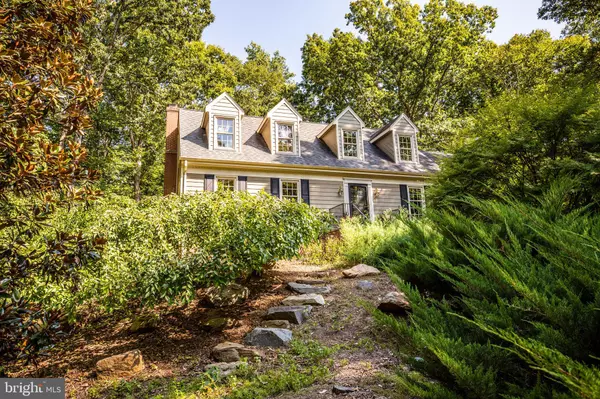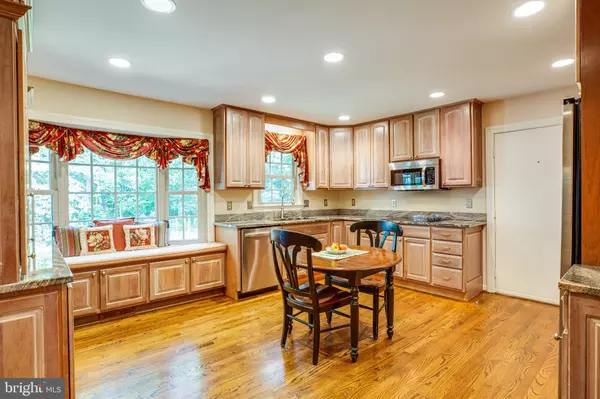$402,500
$415,000
3.0%For more information regarding the value of a property, please contact us for a free consultation.
1013 HILLCREST TER Fredericksburg, VA 22405
3 Beds
4 Baths
2,654 SqFt
Key Details
Sold Price $402,500
Property Type Single Family Home
Sub Type Detached
Listing Status Sold
Purchase Type For Sale
Square Footage 2,654 sqft
Price per Sqft $151
Subdivision Hillcrest Terrace
MLS Listing ID VAST215106
Sold Date 11/04/19
Style Cape Cod
Bedrooms 3
Full Baths 3
Half Baths 1
HOA Y/N N
Abv Grd Liv Area 2,316
Originating Board BRIGHT
Year Built 1979
Annual Tax Amount $2,932
Tax Year 2018
Lot Size 1.522 Acres
Acres 1.52
Property Description
Properties like this don't come along often! Gorgeous, well-maintained Cape Cod in the best kept secret in town...Argyle Heights! Your own oasis of 1.5 acres, meticulously landscaped for low maintenance and surrounded by trees. You can feel the quality as soon as you walk up the brick entrance and enter the foyer. Hardwood floors throughout the main and upper levels and custom touches you can't find in today's homes. The kitchen has been completely renovated and updated with granite counters, stainless appliances, and custom cabinets. A cozy window seat overlooks your private backyard and the wildlife abounds! Enjoy crisp evenings in the den with a crackling fire, or sip coffee in the sunroom with immaculate slate flooring. A wraparound deck offers more interaction with nature and a great venue for entertaining. . Upstairs you'll find your large master suite with its own brick fireplace such character! A walk in closet plus attached full bath with tile shower complete the package. Two additional bedrooms and a full bath, all with hardwood floors, await your guests with all the comforts of home. The lower level makes a great game room or additional space for company as it has a full bath on hand. An additional room can be an office, craft room, exercise room it's up to you! You'll also have the convenience of an attached, 2 car garage with pegboard in place for all your tools. An extra fridge (as is) is a great backup for entertaining. You can't beat this location less than 3 miles from downtown Fredericksburg s restaurants and shopping, and about 5 miles from VRE at Leeland. And for the fitness enthusiast the neighborhood surrounds Lake Carroll and is a beautiful area to walk, run or bike year round. Don't wait another minute to visit this hidden gem!
Location
State VA
County Stafford
Zoning R1
Rooms
Other Rooms Living Room, Dining Room, Primary Bedroom, Bedroom 2, Bedroom 3, Kitchen, Family Room, Den, Study, Sun/Florida Room, Bathroom 2, Bathroom 3, Primary Bathroom
Basement Fully Finished, Outside Entrance, Walkout Stairs
Interior
Interior Features Attic, Ceiling Fan(s), Chair Railings, Formal/Separate Dining Room, Kitchen - Eat-In, Primary Bath(s), Recessed Lighting, Upgraded Countertops, Walk-in Closet(s), Window Treatments, Wood Floors
Hot Water Electric
Heating Heat Pump(s)
Cooling Central A/C
Flooring Hardwood
Fireplaces Number 2
Fireplaces Type Brick, Gas/Propane, Mantel(s)
Equipment Built-In Microwave, Cooktop, Dishwasher, Disposal, Dryer, Extra Refrigerator/Freezer, Icemaker, Oven - Double, Oven - Wall, Refrigerator, Stainless Steel Appliances, Washer
Fireplace Y
Window Features Bay/Bow,Skylights
Appliance Built-In Microwave, Cooktop, Dishwasher, Disposal, Dryer, Extra Refrigerator/Freezer, Icemaker, Oven - Double, Oven - Wall, Refrigerator, Stainless Steel Appliances, Washer
Heat Source Electric
Laundry Lower Floor
Exterior
Parking Features Garage - Side Entry, Garage Door Opener
Garage Spaces 2.0
Utilities Available Fiber Optics Available
Water Access N
View Trees/Woods
Accessibility None
Attached Garage 2
Total Parking Spaces 2
Garage Y
Building
Story 3+
Sewer Public Sewer
Water Public
Architectural Style Cape Cod
Level or Stories 3+
Additional Building Above Grade, Below Grade
New Construction N
Schools
Elementary Schools Ferry Farm
Middle Schools Dixon-Smith
High Schools Stafford
School District Stafford County Public Schools
Others
Senior Community No
Tax ID 58-E-1-B-330
Ownership Fee Simple
SqFt Source Assessor
Special Listing Condition Standard
Read Less
Want to know what your home might be worth? Contact us for a FREE valuation!

Our team is ready to help you sell your home for the highest possible price ASAP

Bought with Anna H Lee • Coldwell Banker Elite






