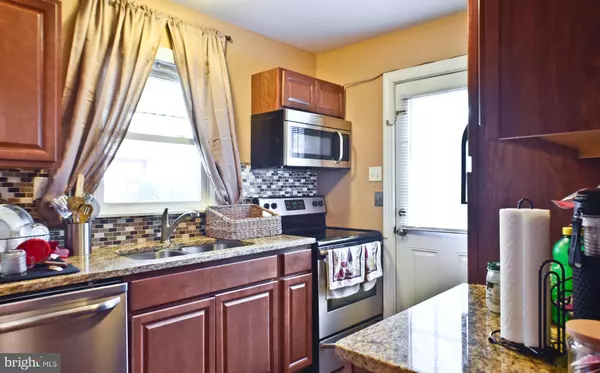$215,000
$215,000
For more information regarding the value of a property, please contact us for a free consultation.
640 CADBURY DR Odenton, MD 21113
3 Beds
1 Bath
1,054 SqFt
Key Details
Sold Price $215,000
Property Type Single Family Home
Sub Type Twin/Semi-Detached
Listing Status Sold
Purchase Type For Sale
Square Footage 1,054 sqft
Price per Sqft $203
Subdivision Maple Ridge
MLS Listing ID MDAA409746
Sold Date 10/30/19
Style Ranch/Rambler
Bedrooms 3
Full Baths 1
HOA Y/N N
Abv Grd Liv Area 1,054
Originating Board BRIGHT
Year Built 1971
Annual Tax Amount $1,994
Tax Year 2018
Lot Size 4,700 Sqft
Acres 0.11
Property Description
Great opportunity for first-time homebuyers! Beautifully well-maintained ranch in the heart of Odenton, Maryland. This cozy home encompasses an open kitchen-dining area that connects to a large living room. As well as three spacious bedrooms and a bathroom. Perfect location, enjoy shopping at the nearby Target, Wegmans and Dicks Sporting Goods, and Fine Eateries and the Regal Cinemas movie theater.
Location
State MD
County Anne Arundel
Zoning R5
Rooms
Main Level Bedrooms 3
Interior
Interior Features Combination Kitchen/Dining, Dining Area, Entry Level Bedroom, Kitchen - Country, Upgraded Countertops, Recessed Lighting
Heating Central
Cooling Central A/C
Equipment Dryer - Front Loading, Washer/Dryer Stacked, Washer - Front Loading, Stove, Refrigerator, Microwave, Exhaust Fan
Window Features Double Pane,Insulated
Appliance Dryer - Front Loading, Washer/Dryer Stacked, Washer - Front Loading, Stove, Refrigerator, Microwave, Exhaust Fan
Heat Source Electric
Laundry Main Floor
Exterior
Garage Spaces 1.0
Waterfront N
Water Access N
Accessibility 2+ Access Exits
Total Parking Spaces 1
Garage N
Building
Story 1
Sewer Public Sewer
Water Public
Architectural Style Ranch/Rambler
Level or Stories 1
Additional Building Above Grade, Below Grade
New Construction N
Schools
School District Anne Arundel County Public Schools
Others
Senior Community No
Tax ID 020446501564002
Ownership Fee Simple
SqFt Source Estimated
Acceptable Financing Cash, Conventional, FHA, FHA 203(k), VA
Listing Terms Cash, Conventional, FHA, FHA 203(k), VA
Financing Cash,Conventional,FHA,FHA 203(k),VA
Special Listing Condition Standard
Read Less
Want to know what your home might be worth? Contact us for a FREE valuation!

Our team is ready to help you sell your home for the highest possible price ASAP

Bought with Jennifer R Gruber • RE/MAX Leading Edge






