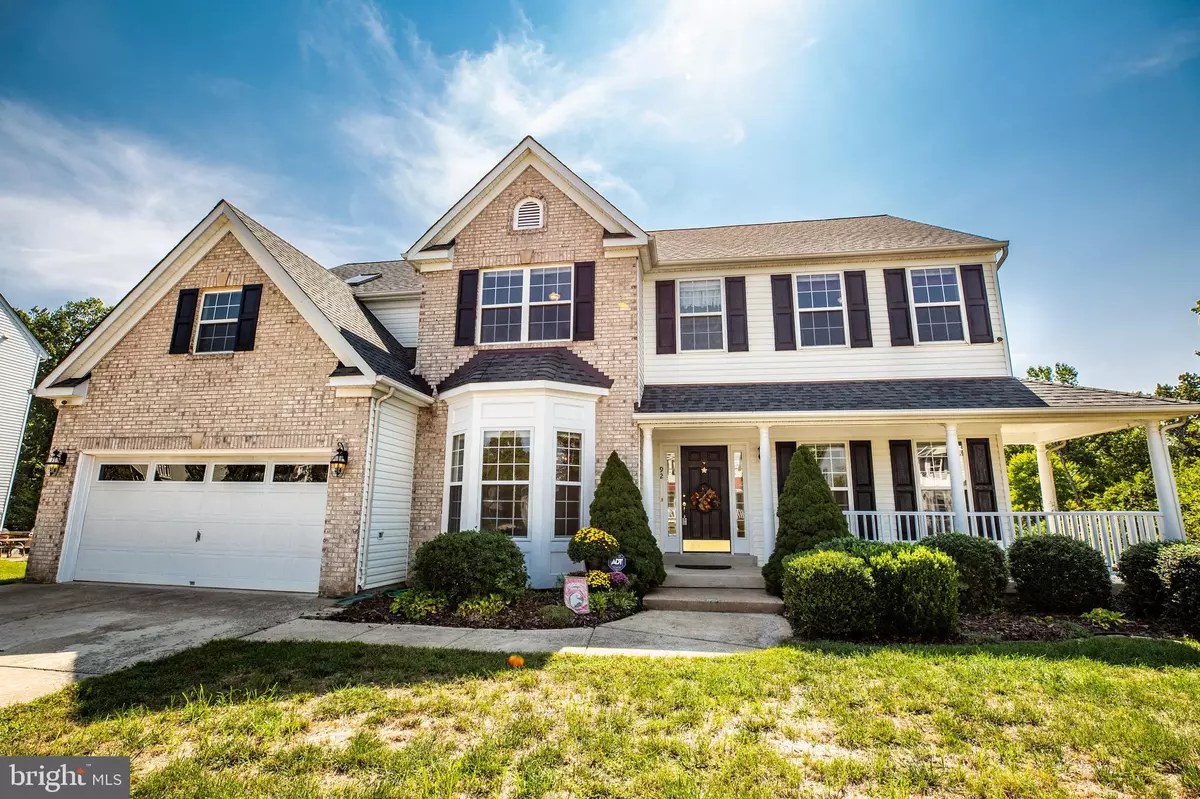$464,000
$468,800
1.0%For more information regarding the value of a property, please contact us for a free consultation.
92 BRUSH EVERARD CT Stafford, VA 22554
6 Beds
5 Baths
4,356 SqFt
Key Details
Sold Price $464,000
Property Type Single Family Home
Sub Type Detached
Listing Status Sold
Purchase Type For Sale
Square Footage 4,356 sqft
Price per Sqft $106
Subdivision Austin Ridge
MLS Listing ID VAST214766
Sold Date 11/01/19
Style Traditional
Bedrooms 6
Full Baths 5
HOA Fees $73/mo
HOA Y/N Y
Abv Grd Liv Area 3,005
Originating Board BRIGHT
Year Built 2000
Annual Tax Amount $4,091
Tax Year 2018
Lot Size 0.411 Acres
Acres 0.41
Property Description
Be in before Halloween! This home has room for everyone. Offering 6 bedrooms & 5 baths on a large lot and ready for you to move in. New carpet and paint offer a neutral palette for your personal design. Enter into the home from the wide wrap around porch and into a sunny foyer flanked by formal living and dining rooms. Off to the right of the foyer is the main floor bedroom and full bath for your guests. The family room offers soaring 2-story ceilings and sunny, sunny windows surrounding the gas fireplace and mantel. The bright white kitchen offers a breakfast area for informal dining, a large pantry, service island, and glass doors leading to the amazing deck. This house is an entertainer's dream. Upstairs features the Master bedroom suite with large closets, a huge Palladian window, and large Master Bath with corner tub, dual vanities and shower. 3 additional bedrooms with 1 ensuite bathroom, and 1 hall bathroom offer plenty of room for everyone! Your private get-away or potential in-law suite awaits you in the basement. This level walks out to the large lot and offers a service bar, exercise room, craft room, another full bedroom and bath, plus additional storage. The house just goes on and on! Make it yours today!
Location
State VA
County Stafford
Zoning PD1
Rooms
Other Rooms Living Room, Dining Room, Primary Bedroom, Bedroom 3, Bedroom 4, Bedroom 5, Kitchen, Family Room, Foyer, Bedroom 1, Exercise Room, In-Law/auPair/Suite, Other, Storage Room, Bedroom 6, Bathroom 1, Bathroom 3, Primary Bathroom
Basement Full
Main Level Bedrooms 1
Interior
Interior Features Ceiling Fan(s), Bar, Breakfast Area, Carpet, Entry Level Bedroom, Family Room Off Kitchen, Kitchen - Eat-In, Primary Bath(s), Pantry, Soaking Tub, Walk-in Closet(s), Wet/Dry Bar, Wood Floors
Hot Water Natural Gas
Heating Forced Air, Humidifier
Cooling Central A/C
Fireplaces Number 1
Fireplaces Type Fireplace - Glass Doors, Gas/Propane
Equipment Built-In Microwave, Dryer, Washer, Cooktop, Dishwasher, Disposal, Humidifier, Refrigerator, Oven - Wall, Oven - Double
Fireplace Y
Window Features Palladian
Appliance Built-In Microwave, Dryer, Washer, Cooktop, Dishwasher, Disposal, Humidifier, Refrigerator, Oven - Wall, Oven - Double
Heat Source Natural Gas
Exterior
Exterior Feature Deck(s), Porch(es)
Parking Features Garage - Front Entry, Garage Door Opener, Inside Access
Garage Spaces 2.0
Fence Rear
Utilities Available Cable TV, Phone Available
Amenities Available Community Center, Pool - Outdoor, Tennis Courts, Tot Lots/Playground, Jog/Walk Path, Swimming Pool
Water Access N
Accessibility None
Porch Deck(s), Porch(es)
Attached Garage 2
Total Parking Spaces 2
Garage Y
Building
Story 3+
Sewer Public Sewer
Water Public
Architectural Style Traditional
Level or Stories 3+
Additional Building Above Grade, Below Grade
Structure Type 2 Story Ceilings
New Construction N
Schools
Elementary Schools Anthony Burns
Middle Schools Rodney Thompson
High Schools Colonial Forge
School District Stafford County Public Schools
Others
Senior Community No
Tax ID 29-C-4-C-434
Ownership Fee Simple
SqFt Source Assessor
Acceptable Financing Cash, Contract, Conventional, FHA, VA
Horse Property N
Listing Terms Cash, Contract, Conventional, FHA, VA
Financing Cash,Contract,Conventional,FHA,VA
Special Listing Condition Standard
Read Less
Want to know what your home might be worth? Contact us for a FREE valuation!

Our team is ready to help you sell your home for the highest possible price ASAP

Bought with Katharine R Christofides • CENTURY 21 New Millennium






