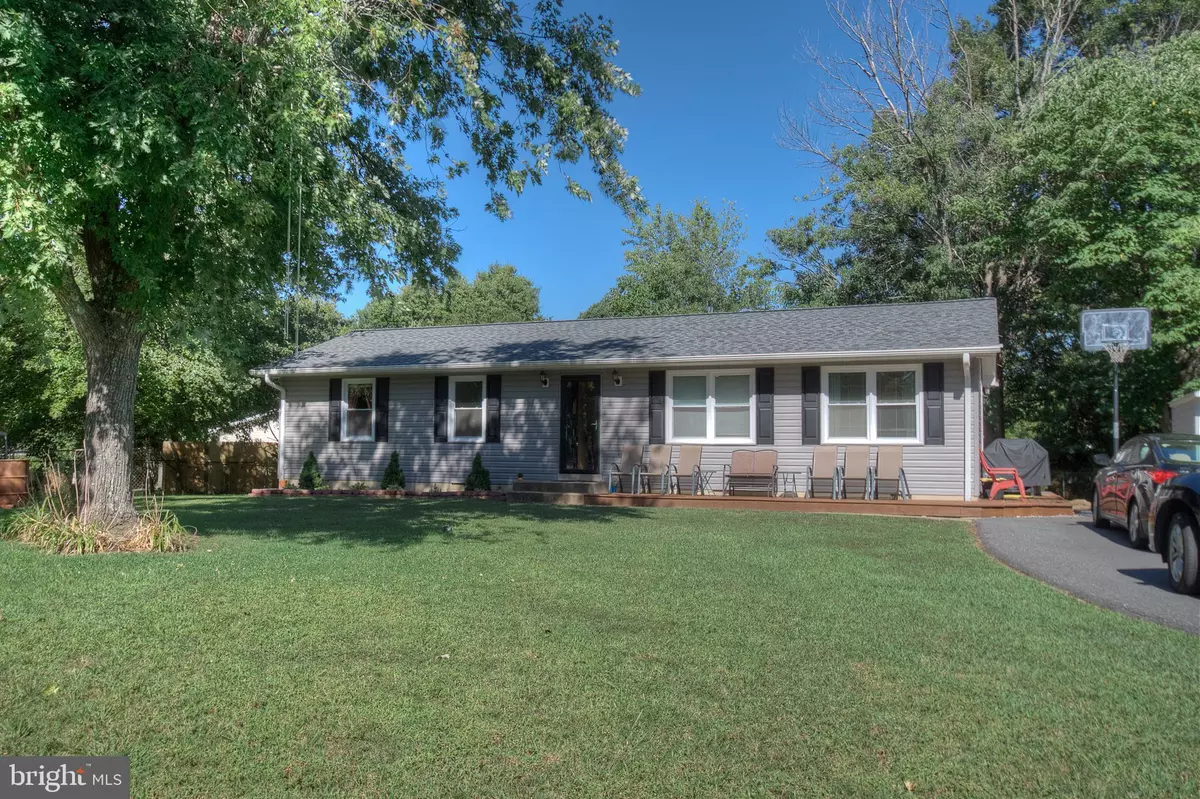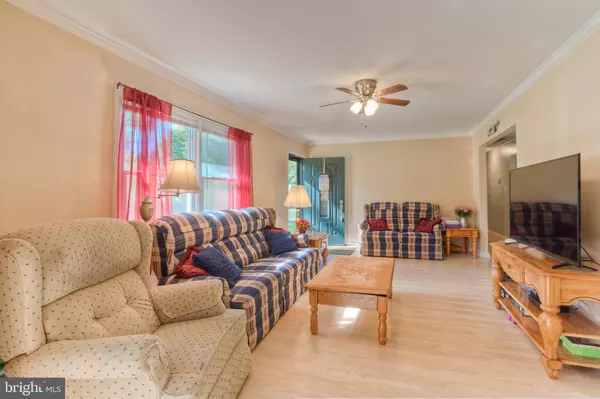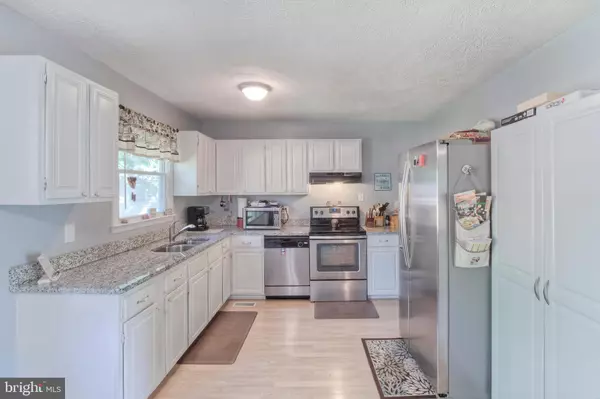$273,000
$275,000
0.7%For more information regarding the value of a property, please contact us for a free consultation.
204 AUSTIN DR Stafford, VA 22556
3 Beds
2 Baths
1,344 SqFt
Key Details
Sold Price $273,000
Property Type Single Family Home
Sub Type Detached
Listing Status Sold
Purchase Type For Sale
Square Footage 1,344 sqft
Price per Sqft $203
Subdivision Oakridge / Country Ridge
MLS Listing ID VAST214616
Sold Date 10/30/19
Style Ranch/Rambler
Bedrooms 3
Full Baths 2
HOA Y/N N
Abv Grd Liv Area 1,344
Originating Board BRIGHT
Year Built 1975
Annual Tax Amount $2,023
Tax Year 2018
Lot Size 0.356 Acres
Acres 0.36
Property Description
Location ! Mins to I-95, commuter lot & shopping! One level living ! Large Corner lot! Great curb appeal! Newly added wrap front porch! Freshly painted! New siding! New oversized gutters with gutter guards! New front door! Newer HVAC! Kitchen w/ granite & tons of cabinet storage! Living room w/ ceiling fan! Family room w/ access door to wrap porch! Master bdrm with updated private bath! 2 sheds!
Location
State VA
County Stafford
Zoning R1
Rooms
Other Rooms Living Room, Dining Room, Primary Bedroom, Bedroom 2, Bedroom 3, Kitchen, Family Room, Primary Bathroom, Full Bath
Main Level Bedrooms 3
Interior
Hot Water Electric
Heating Heat Pump(s)
Cooling Ceiling Fan(s), Central A/C
Equipment Dishwasher, Icemaker, Oven/Range - Electric, Refrigerator
Appliance Dishwasher, Icemaker, Oven/Range - Electric, Refrigerator
Heat Source Electric
Laundry Hookup, Main Floor
Exterior
Exterior Feature Patio(s), Porch(es)
Fence Partially
Water Access N
Accessibility None
Porch Patio(s), Porch(es)
Garage N
Building
Lot Description Corner
Story 1
Sewer Public Sewer
Water Public
Architectural Style Ranch/Rambler
Level or Stories 1
Additional Building Above Grade, Below Grade
New Construction N
Schools
School District Stafford County Public Schools
Others
Senior Community No
Tax ID 20-C-2- -91
Ownership Fee Simple
SqFt Source Assessor
Special Listing Condition Standard
Read Less
Want to know what your home might be worth? Contact us for a FREE valuation!

Our team is ready to help you sell your home for the highest possible price ASAP

Bought with Janneth Enriquez Miranda • Four Seasons Realty LLC






