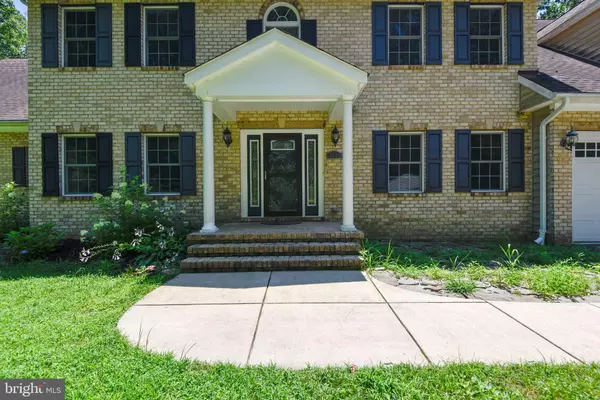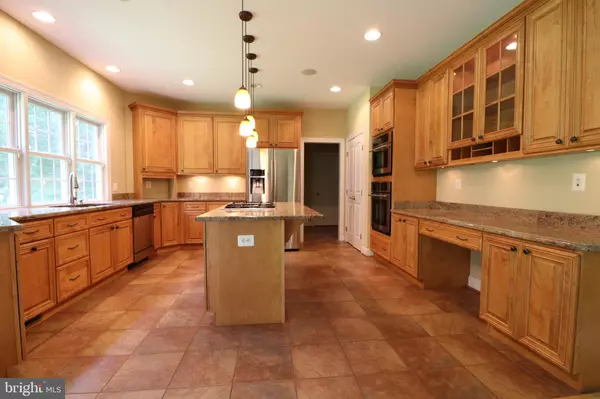$775,000
$800,000
3.1%For more information regarding the value of a property, please contact us for a free consultation.
1151 DEFENSE HWY Gambrills, MD 21054
5 Beds
4 Baths
4,801 SqFt
Key Details
Sold Price $775,000
Property Type Single Family Home
Sub Type Detached
Listing Status Sold
Purchase Type For Sale
Square Footage 4,801 sqft
Price per Sqft $161
Subdivision None Available
MLS Listing ID MDAA406684
Sold Date 10/30/19
Style Colonial
Bedrooms 5
Full Baths 3
Half Baths 1
HOA Y/N N
Abv Grd Liv Area 4,801
Originating Board BRIGHT
Year Built 2007
Annual Tax Amount $7,819
Tax Year 2018
Lot Size 21.380 Acres
Acres 21.38
Property Description
Nestled in seclusion on 21 ACRES surrounded by nature. Your own private paradise but still close to major roads and shopping. Home needs some TLC but has a STUNNING KITCHEN with appointed CUSTOM CABINETRY, GRANITE counters, spacious ISLAND with gas cooktop, ceramic tile floors, STAINLESS STEEL appliances and a PANTRY. BEAUTIFUL HARDWOOD floors on main level flow thru the welcoming foyer, FORMAL dining room, STUDY with built in cabinets.2 story family room, and living room. AU-PAIR/ IN LAW APARTMENT on main level off study. Upper level has master suite highlighted by gas fireplace and TWO WALK-IN CLOSETS. There is a sliding glass door just waiting for you to add your private balcony to relax and enjoy your private oasis. A LUXURIOUS BATH with soaking tub, DOUBLE VANITY with GRANITE tops and custom cabinetry along with WALK-IN SHOWER with DUAL HEADS. You have plenty of room for your play toys with a 2 CAR ATTACHED and 2 CAR DETACHED GARAGE. The 60 SOLAR PANELS are all yours to enjoy the huge savings you will see from being green. GREAT house to ENTERTAIN and plenty of land to explore. Huge unfinished lower level ready for your dream basement . COOL FEATURES: Substation WIRED for hot tub and generator. REMOTE GATE ENTRY for your security, REMOTE CONTROL BLINDS in Family room for unreachable picture windows. Whole house built in SPEAKERS, FENCED all the way around just beyond cleared perimeter. Pick your own Peaches & Plums from trees in front yard. Raise your own chickens for fresh eggs in your Chicken house.
Location
State MD
County Anne Arundel
Zoning OS
Rooms
Other Rooms Living Room, Dining Room, Primary Bedroom, Bedroom 2, Bedroom 3, Bedroom 4, Kitchen, Family Room, Library, Foyer, Breakfast Room, In-Law/auPair/Suite, Laundry, Other, Bathroom 2, Primary Bathroom
Basement Connecting Stairway, Full, Interior Access, Outside Entrance, Rough Bath Plumb, Side Entrance, Sump Pump, Unfinished, Walkout Stairs
Main Level Bedrooms 1
Interior
Interior Features 2nd Kitchen, Built-Ins, Carpet, Ceiling Fan(s), Chair Railings, Crown Moldings, Double/Dual Staircase, Entry Level Bedroom, Family Room Off Kitchen, Floor Plan - Open, Formal/Separate Dining Room, Kitchen - Island, Primary Bath(s), Pantry, Recessed Lighting, Soaking Tub, Sprinkler System, Tub Shower, Walk-in Closet(s), Water Treat System, Wood Floors, Kitchen - Eat-In, Breakfast Area
Heating Heat Pump(s), Zoned
Cooling Ceiling Fan(s), Central A/C, Zoned
Flooring Carpet, Ceramic Tile, Hardwood
Fireplaces Number 2
Fireplaces Type Fireplace - Glass Doors, Gas/Propane
Equipment Built-In Microwave, Built-In Range, Cooktop - Down Draft, Dishwasher, Dryer - Front Loading, Exhaust Fan, Icemaker, Oven - Self Cleaning, Oven - Wall, Refrigerator, Washer - Front Loading, Water Conditioner - Owned
Fireplace Y
Appliance Built-In Microwave, Built-In Range, Cooktop - Down Draft, Dishwasher, Dryer - Front Loading, Exhaust Fan, Icemaker, Oven - Self Cleaning, Oven - Wall, Refrigerator, Washer - Front Loading, Water Conditioner - Owned
Heat Source Electric, Propane - Owned
Laundry Has Laundry, Main Floor
Exterior
Garage Garage - Front Entry, Garage Door Opener, Inside Access
Garage Spaces 14.0
Fence Split Rail
Utilities Available Propane
Waterfront N
Water Access N
View Trees/Woods
Accessibility None
Attached Garage 2
Total Parking Spaces 14
Garage Y
Building
Lot Description Backs to Trees, Front Yard, Landscaping, Non-Tidal Wetland, Private, Rear Yard, Secluded, Sloping, Stream/Creek, Trees/Wooded
Story 3+
Sewer Community Septic Tank, Private Septic Tank
Water Well
Architectural Style Colonial
Level or Stories 3+
Additional Building Above Grade, Below Grade
New Construction N
Schools
Middle Schools Crofton
High Schools Call School Board
School District Anne Arundel County Public Schools
Others
Senior Community No
Tax ID 020200008324425
Ownership Fee Simple
SqFt Source Assessor
Acceptable Financing Cash, Conventional
Listing Terms Cash, Conventional
Financing Cash,Conventional
Special Listing Condition Standard
Read Less
Want to know what your home might be worth? Contact us for a FREE valuation!

Our team is ready to help you sell your home for the highest possible price ASAP

Bought with Tom Atwood • Keller Williams Metropolitan






