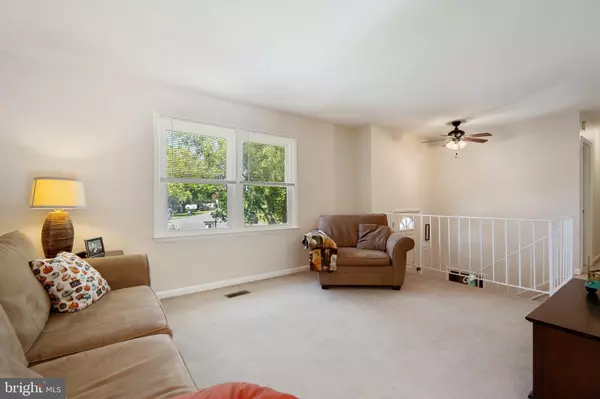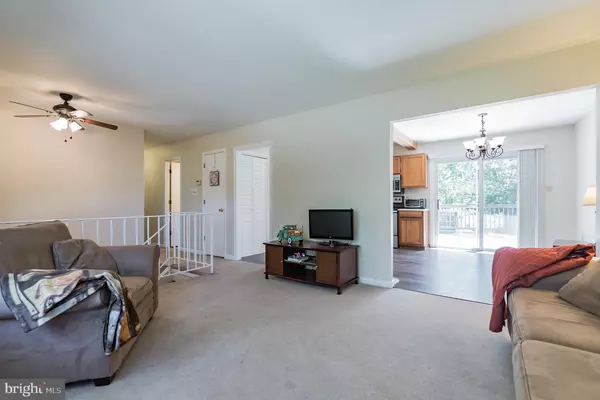$349,000
$349,000
For more information regarding the value of a property, please contact us for a free consultation.
109 AUSTIN DR Stafford, VA 22556
4 Beds
3 Baths
2,100 SqFt
Key Details
Sold Price $349,000
Property Type Single Family Home
Sub Type Detached
Listing Status Sold
Purchase Type For Sale
Square Footage 2,100 sqft
Price per Sqft $166
Subdivision Oakridge / Country Ridge
MLS Listing ID VAST214242
Sold Date 10/25/19
Style Split Foyer
Bedrooms 4
Full Baths 2
Half Baths 1
HOA Y/N N
Abv Grd Liv Area 1,050
Originating Board BRIGHT
Year Built 1976
Annual Tax Amount $2,499
Tax Year 2018
Lot Size 0.321 Acres
Acres 0.32
Property Description
Welcome home to this beautiful, well maintained, freshly painted home with every man's dream garage!!! Conveniently located in the Oakridge/Country Ridge Subdivision with no HOA! At the end of a quiet cul-de-sac you find a 4 Bedroom, 2.5 bathroom split foyer home with over 2100 square feet! Home features 3 bedrooms on the main level and a spacious second living space and 4th bedroom on the lower level. This house has a ton of new features!!! New roof, new siding and gutters. Brand new water resistant laminate flooring in kitchen along with stainless dishwasher, stove and built-in microwave. Master bath recently updated with waterproof laminate flooring, new shower and vanity top. New carpet in basement. Built-in shelving in all bedroom closets and tons of storage throughout the house. Enter a quaint, private and well maintained back yard from either the large deck or screened in patio. Shed in back also has a new roof and extra fencing for storage! And last but not least, carport leads to huge garage with full wood floor attic storage space! Also equipped with a 220v outlet for air compressor! All this close to I-95, Quantico and DC!!! This one won't last long!
Location
State VA
County Stafford
Zoning R1
Rooms
Other Rooms Dining Room, Family Room, Foyer, Laundry, Mud Room
Basement Fully Finished, Interior Access, Outside Entrance, Connecting Stairway, Daylight, Full, Poured Concrete, Rear Entrance, Side Entrance, Walkout Level, Windows
Main Level Bedrooms 3
Interior
Interior Features Attic, Breakfast Area, Carpet, Ceiling Fan(s), Combination Kitchen/Dining, Family Room Off Kitchen, Floor Plan - Traditional, Kitchen - Eat-In, Primary Bath(s), Pantry, Recessed Lighting, Tub Shower, Window Treatments, Wood Stove, Wood Floors
Heating Forced Air, Wood Burn Stove
Cooling Central A/C
Flooring Carpet, Ceramic Tile, Partially Carpeted, Hardwood, Laminated
Furnishings No
Fireplace N
Heat Source Electric
Laundry Hookup
Exterior
Parking Features Additional Storage Area, Garage - Front Entry, Garage Door Opener, Oversized
Garage Spaces 6.0
Fence Privacy
Water Access N
Roof Type Architectural Shingle
Street Surface Paved
Accessibility None
Total Parking Spaces 6
Garage Y
Building
Story 2
Sewer Private Sewer
Water Public
Architectural Style Split Foyer
Level or Stories 2
Additional Building Above Grade, Below Grade
New Construction N
Schools
School District Stafford County Public Schools
Others
Senior Community No
Tax ID 20-C-2- -82
Ownership Fee Simple
SqFt Source Assessor
Special Listing Condition Standard
Read Less
Want to know what your home might be worth? Contact us for a FREE valuation!

Our team is ready to help you sell your home for the highest possible price ASAP

Bought with Tim Royster • Samson Properties






