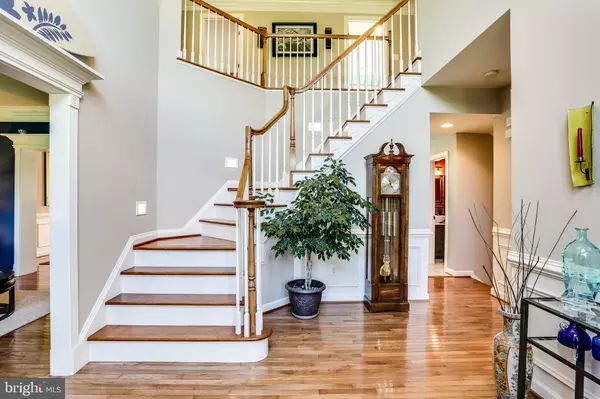$755,000
$749,000
0.8%For more information regarding the value of a property, please contact us for a free consultation.
1507 WHITE TAIL DEER CT Annapolis, MD 21409
4 Beds
6 Baths
5,038 SqFt
Key Details
Sold Price $755,000
Property Type Single Family Home
Sub Type Detached
Listing Status Sold
Purchase Type For Sale
Square Footage 5,038 sqft
Price per Sqft $149
Subdivision Pettebone Farms
MLS Listing ID MDAA406680
Sold Date 10/15/19
Style Colonial
Bedrooms 4
Full Baths 4
Half Baths 2
HOA Fees $28/ann
HOA Y/N Y
Abv Grd Liv Area 3,788
Originating Board BRIGHT
Year Built 1998
Annual Tax Amount $7,241
Tax Year 2018
Lot Size 0.552 Acres
Acres 0.55
Property Description
Stately brick colonial in cul-de-sac community of Chesapeake Preserve on 1/2 acre level lot that backs to a 210 acre woodland preserve. This 4 bedroom 4 full, 2 half bath home has everything a family needs with plenty of space to run and play inside and out! The main floor has lots of room to spread out including a formal living and dining room, office/craft room adjacent to full bath, family room with gas fireplace, gourmet kitchen with island and eat-in area, large screened porch and expansive deck. The upper level doesn't disappoint with a large guest room with ensuite, two spacious bedrooms with jack and jill bath and an impressive master suite. The master suite boasts a charming sitting area, tray ceiling detail, spa-like bathroom with his/her vanities and sep. tub and shower, laundry room and the biggest master closet you have ever seen! The fully finished basement has wet bar, 1/2 bath, exercise/media room, storage, workshop and walk-out stairs. The oversized 2 1/2 - 3 car side entry garage, professional landscaping, automatic back-up generator and premium lot make this a must-see property. Welcome Home!
Location
State MD
County Anne Arundel
Zoning R1
Direction West
Rooms
Basement Connecting Stairway, Fully Finished, Interior Access, Outside Entrance, Walkout Stairs, Windows, Workshop
Interior
Interior Features Breakfast Area, Butlers Pantry, Carpet, Ceiling Fan(s), Combination Dining/Living, Combination Kitchen/Dining, Combination Kitchen/Living, Crown Moldings, Dining Area, Double/Dual Staircase, Family Room Off Kitchen, Floor Plan - Open, Formal/Separate Dining Room, Kitchen - Eat-In, Kitchen - Gourmet, Kitchen - Island, Kitchen - Table Space, Primary Bath(s), Pantry, Recessed Lighting, Soaking Tub, Stall Shower, Tub Shower, Upgraded Countertops, Walk-in Closet(s), Wet/Dry Bar, Window Treatments, Wood Floors, Wainscotting
Hot Water Natural Gas
Heating Forced Air, Zoned
Cooling Central A/C, Ceiling Fan(s), Zoned
Flooring Hardwood, Ceramic Tile, Carpet
Fireplaces Number 1
Fireplaces Type Brick, Fireplace - Glass Doors, Gas/Propane, Mantel(s)
Equipment Cooktop - Down Draft, Dishwasher, Disposal, Dryer, Exhaust Fan, Extra Refrigerator/Freezer, Icemaker, Microwave, Oven - Double, Oven - Wall, Refrigerator, Stainless Steel Appliances, Washer, Water Heater
Fireplace Y
Window Features Palladian,Bay/Bow
Appliance Cooktop - Down Draft, Dishwasher, Disposal, Dryer, Exhaust Fan, Extra Refrigerator/Freezer, Icemaker, Microwave, Oven - Double, Oven - Wall, Refrigerator, Stainless Steel Appliances, Washer, Water Heater
Heat Source Natural Gas, Electric
Laundry Upper Floor
Exterior
Exterior Feature Deck(s), Enclosed, Porch(es), Screened
Garage Additional Storage Area, Garage - Side Entry, Garage Door Opener, Inside Access, Oversized
Garage Spaces 5.0
Waterfront N
Water Access N
View Garden/Lawn
Roof Type Architectural Shingle
Accessibility Other
Porch Deck(s), Enclosed, Porch(es), Screened
Attached Garage 3
Total Parking Spaces 5
Garage Y
Building
Lot Description Backs - Open Common Area, Cul-de-sac, Front Yard, Landscaping, Level, No Thru Street, Partly Wooded, Rear Yard
Story 3+
Sewer Public Sewer
Water Public
Architectural Style Colonial
Level or Stories 3+
Additional Building Above Grade, Below Grade
Structure Type 9'+ Ceilings,2 Story Ceilings,Tray Ceilings,Vaulted Ceilings
New Construction N
Schools
Elementary Schools Cape St. Claire
Middle Schools Magothy River
High Schools Broadneck
School District Anne Arundel County Public Schools
Others
HOA Fee Include Common Area Maintenance
Senior Community No
Tax ID 020364190093240
Ownership Fee Simple
SqFt Source Assessor
Security Features Carbon Monoxide Detector(s),Security System,Smoke Detector
Special Listing Condition Standard
Read Less
Want to know what your home might be worth? Contact us for a FREE valuation!

Our team is ready to help you sell your home for the highest possible price ASAP

Bought with Arian Sargent Lucas • Lofgren-Sargent Real Estate






