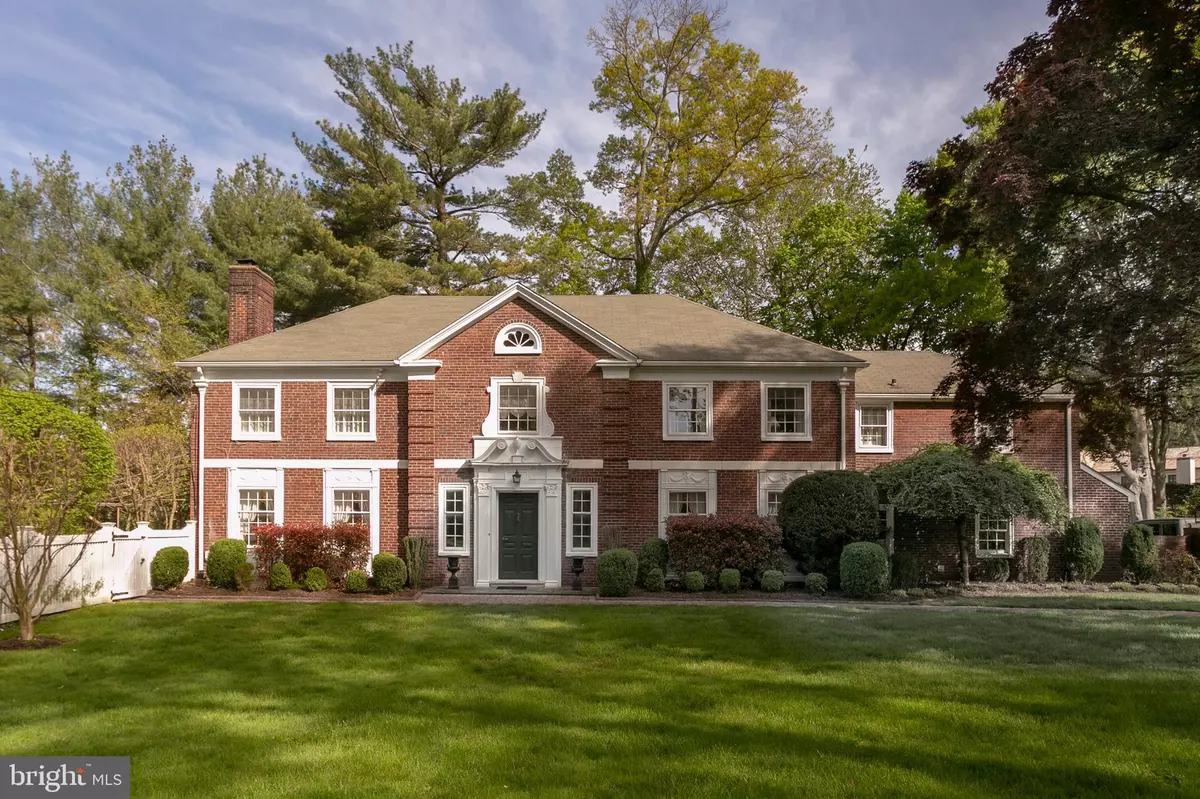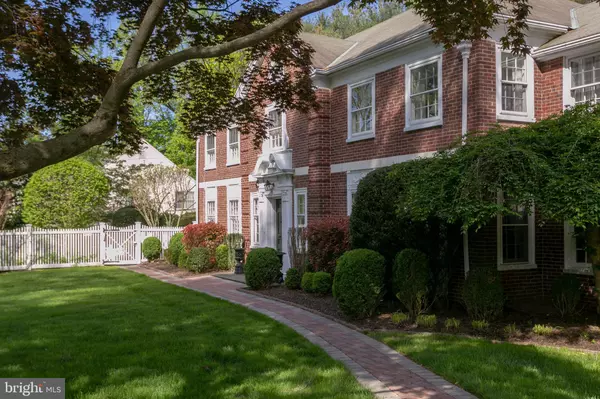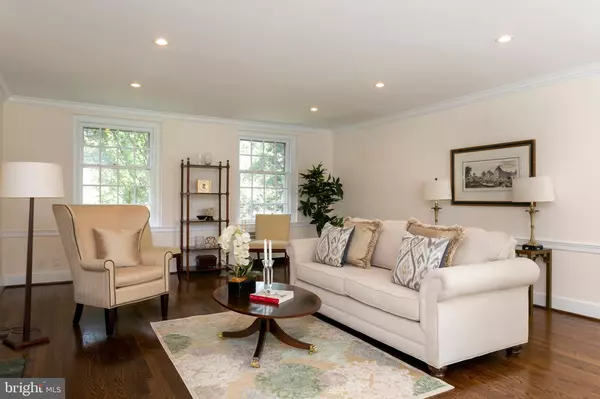$1,465,000
$1,595,000
8.2%For more information regarding the value of a property, please contact us for a free consultation.
810 WAVERLY RD Bryn Mawr, PA 19010
5 Beds
6 Baths
5,488 SqFt
Key Details
Sold Price $1,465,000
Property Type Single Family Home
Sub Type Detached
Listing Status Sold
Purchase Type For Sale
Square Footage 5,488 sqft
Price per Sqft $266
Subdivision None Available
MLS Listing ID PAMC618382
Sold Date 10/10/19
Style Colonial
Bedrooms 5
Full Baths 5
Half Baths 1
HOA Y/N N
Abv Grd Liv Area 4,750
Originating Board BRIGHT
Year Built 1940
Annual Tax Amount $22,167
Tax Year 2020
Lot Size 0.761 Acres
Acres 0.76
Lot Dimensions 221.00 x 0.00
Property Description
Classic Main Line Georgian that has been totally renovated with fabulous Kitchen and family room. This is the perfect blending of beautiful architectural details and moldings only found in older houses, yet a floor plan that is suitable for today s style. On the main floor, you walk into a gracious foyer with a beautiful staircase that leads you to a living room with fireplace and doors that lead to a slate patio and pool. There is a cozy study and spacious dining room with corner cupboards. Towards the back of the house is the fabulous kitchen with granite countertops, stainless steel appliances, tile backsplash and huge island which overlooks the breakfast table and family room with fireplace and wonderful cabinetry. There is also a pantry area, powder room, mud room, and doors to the 2-car garage. Off the family room, there are doors and floor-to-ceiling windows that lead to another slate patio, wonderful gardens, and pool. There is also an open staircase that leads you down to a recreation room with fireplace, exercise room and full bath. The second floor has a master with a spa bath that has a large shower double vanity and jacuzzi tub. There are 4 more bedrooms and 3 baths with a back staircase. A walk-up attic to the 3rd floor completes the upstairs. This house is full of sunlight with large windows that overlook the magnificent gardens. In a superb location that is close to shopping, dining, trains expressway and schools, this house is a true treasure.
Location
State PA
County Montgomery
Area Lower Merion Twp (10640)
Zoning RES
Rooms
Other Rooms Living Room, Dining Room, Primary Bedroom, Bedroom 2, Bedroom 3, Bedroom 4, Kitchen, Game Room, Family Room, Library, Bedroom 1, Laundry, Attic, Full Bath
Basement Full, Fully Finished
Interior
Interior Features Attic, Butlers Pantry, Kitchen - Eat-In, Kitchen - Island, Kitchen - Gourmet, Primary Bath(s), Stall Shower, Walk-in Closet(s), Wood Floors, WhirlPool/HotTub
Hot Water Natural Gas
Heating Forced Air
Cooling Central A/C
Fireplaces Number 3
Equipment Built-In Microwave, Built-In Range, Cooktop, Dishwasher, Disposal, Energy Efficient Appliances, Microwave, Oven - Double, Refrigerator, Washer, Dryer
Appliance Built-In Microwave, Built-In Range, Cooktop, Dishwasher, Disposal, Energy Efficient Appliances, Microwave, Oven - Double, Refrigerator, Washer, Dryer
Heat Source Natural Gas
Exterior
Garage Built In
Garage Spaces 3.0
Pool In Ground
Utilities Available Cable TV Available, Electric Available, Phone Available
Waterfront N
Water Access N
Accessibility None
Attached Garage 3
Total Parking Spaces 3
Garage Y
Building
Story 3+
Sewer Public Sewer
Water Public
Architectural Style Colonial
Level or Stories 3+
Additional Building Above Grade, Below Grade
New Construction N
Schools
School District Lower Merion
Others
Senior Community No
Tax ID 40-00-64416-002
Ownership Fee Simple
SqFt Source Assessor
Acceptable Financing Conventional, Cash
Listing Terms Conventional, Cash
Financing Conventional,Cash
Special Listing Condition Standard
Read Less
Want to know what your home might be worth? Contact us for a FREE valuation!

Our team is ready to help you sell your home for the highest possible price ASAP

Bought with Adam Brown • Keller Williams Real Estate-Horsham






