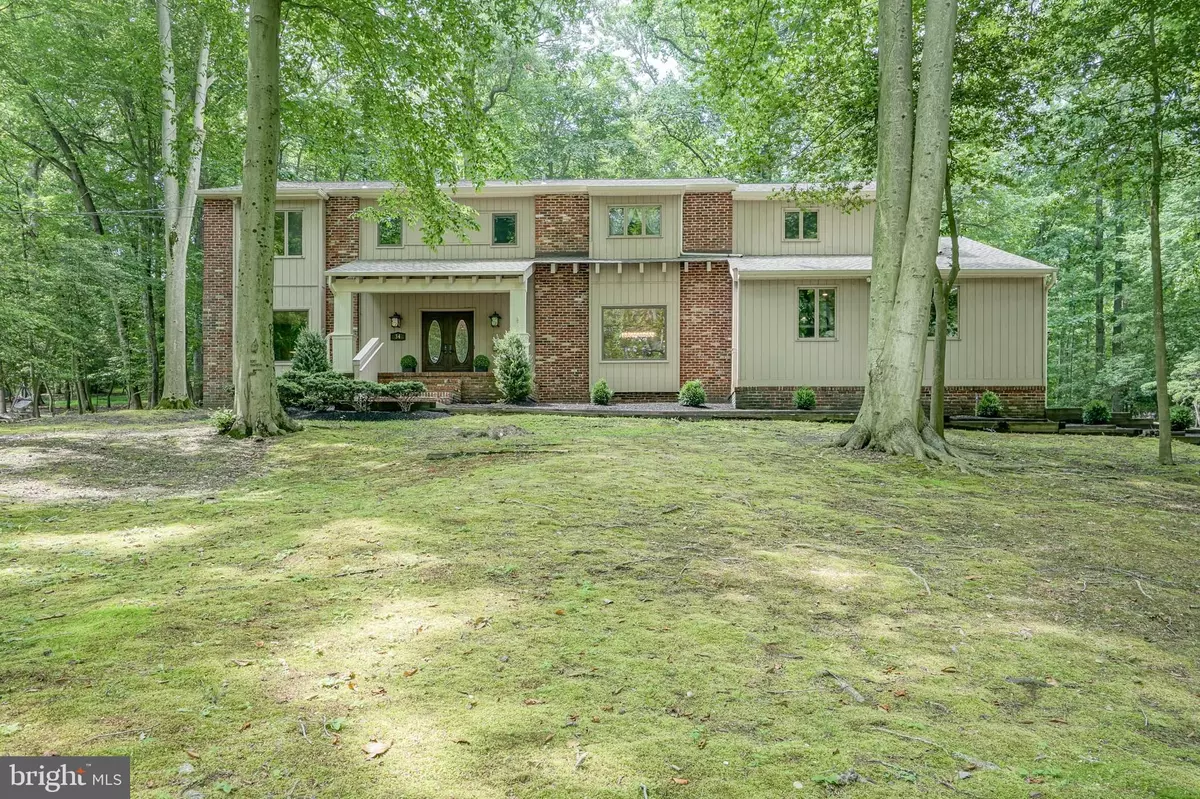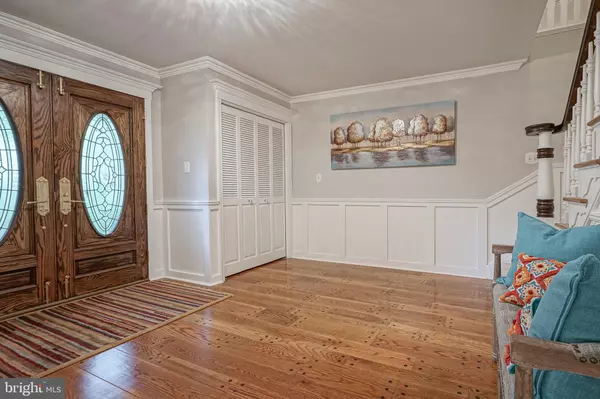$530,000
$549,900
3.6%For more information regarding the value of a property, please contact us for a free consultation.
34 DUBLIN LN Cherry Hill, NJ 08003
5 Beds
6 Baths
4,505 SqFt
Key Details
Sold Price $530,000
Property Type Single Family Home
Sub Type Detached
Listing Status Sold
Purchase Type For Sale
Square Footage 4,505 sqft
Price per Sqft $117
Subdivision Wilderness Run
MLS Listing ID NJCD370882
Sold Date 10/10/19
Style Contemporary
Bedrooms 5
Full Baths 3
Half Baths 3
HOA Y/N N
Abv Grd Liv Area 4,505
Originating Board BRIGHT
Year Built 1975
Annual Tax Amount $17,815
Tax Year 2019
Lot Size 0.850 Acres
Acres 0.85
Lot Dimensions 0.00 x 0.00
Property Description
Situated on a high wooded lot sits this impressive 5 bedroom, 6 bath home in Cherry Hill's prestigious Wilderness Acres. Beautiful granite countertops adorn the kitchen's shaker cabinetry and massive center island. This gourmet kitchen comes complete with stainless appliances, including a Wolf stove and Sub-Zero refrigerator. As an added bonus, the center island features generous extra storage underneath the seating area. The spacious, open floor plan invites you into a home that highlights Brazilian tigerwood hardwood flooring consistent throughout the gourmet kitchen, formal dining area and great room. The home also features three wood burning fireplaces with raised stone hearths and extended mantles adding a warm ambiance to this incredible space. The unique floor plan features a first floor study/library that can be utilized as an executive office, complete with built-in custom oak shelving. All 5 large bedrooms-including expansive master bedroom-are on the second floor, with a large master bathroom and 2 additional full bathrooms. The master bedroom contains a built-in bookcase that opens to a hidden storage area with a large safe (included). Before you reach the master bath, you will find his and her large walk-in closets with built-in drawers and cabinets. The master bathroom features double vanities, generous cabinetry, a Jacuzzi shower, and a jetted Jacuzzi tub. The 2nd full bath also boasts a heated shower and bathtub enclosure. The backyard offers a private yet expansive entertaining space with a customized EP Henry patio that runs the length of the home. The patio also features a French drain system and is lighted for nighttime enjoyment. The home boasts Steel-I beam construction, recently installed 30yr shingled, dimensional roof, as well as a well-insulated attic with an R factor of 39-41. There is also a 2 car garage, along with finished basement with garage access. Multi-zone high efficiency HVAC systems. Alarm-ready, intercom. Acclaimed Cherry Hill Schools. There is even a walking path close to the house that leads directly to Cherry Hill East High School. This home is in move in condition!
Location
State NJ
County Camden
Area Cherry Hill Twp (20409)
Zoning RESIDENTIAL
Rooms
Other Rooms Living Room, Dining Room, Primary Bedroom, Bedroom 2, Bedroom 3, Bedroom 4, Bedroom 5, Kitchen, Family Room, Basement
Basement Fully Finished
Interior
Interior Features Built-Ins, Carpet, Ceiling Fan(s), Combination Kitchen/Living, Dining Area, Floor Plan - Open, Kitchen - Gourmet, Kitchen - Island, Primary Bath(s), Recessed Lighting, Tub Shower, Walk-in Closet(s), Wet/Dry Bar, Wood Floors
Heating Energy Star Heating System, Zoned
Cooling Central A/C, Zoned
Fireplaces Number 3
Fireplaces Type Brick, Double Sided
Equipment Dishwasher, Disposal, Dryer, Icemaker, Oven - Self Cleaning, Refrigerator, Stainless Steel Appliances, Stove, Washer
Fireplace Y
Appliance Dishwasher, Disposal, Dryer, Icemaker, Oven - Self Cleaning, Refrigerator, Stainless Steel Appliances, Stove, Washer
Heat Source Natural Gas
Laundry Main Floor
Exterior
Exterior Feature Patio(s)
Water Access N
View Trees/Woods
Roof Type Shingle
Accessibility None
Porch Patio(s)
Garage N
Building
Story 2
Sewer Public Sewer
Water Public
Architectural Style Contemporary
Level or Stories 2
Additional Building Above Grade, Below Grade
New Construction N
Schools
High Schools Cherry Hill High - East
School District Cherry Hill Township Public Schools
Others
Senior Community No
Tax ID 09-00524 06-00010
Ownership Fee Simple
SqFt Source Assessor
Acceptable Financing Conventional, FHA
Horse Property N
Listing Terms Conventional, FHA
Financing Conventional,FHA
Special Listing Condition Standard
Read Less
Want to know what your home might be worth? Contact us for a FREE valuation!

Our team is ready to help you sell your home for the highest possible price ASAP

Bought with Genevieve A Haldeman • Keller Williams Realty - Medford






