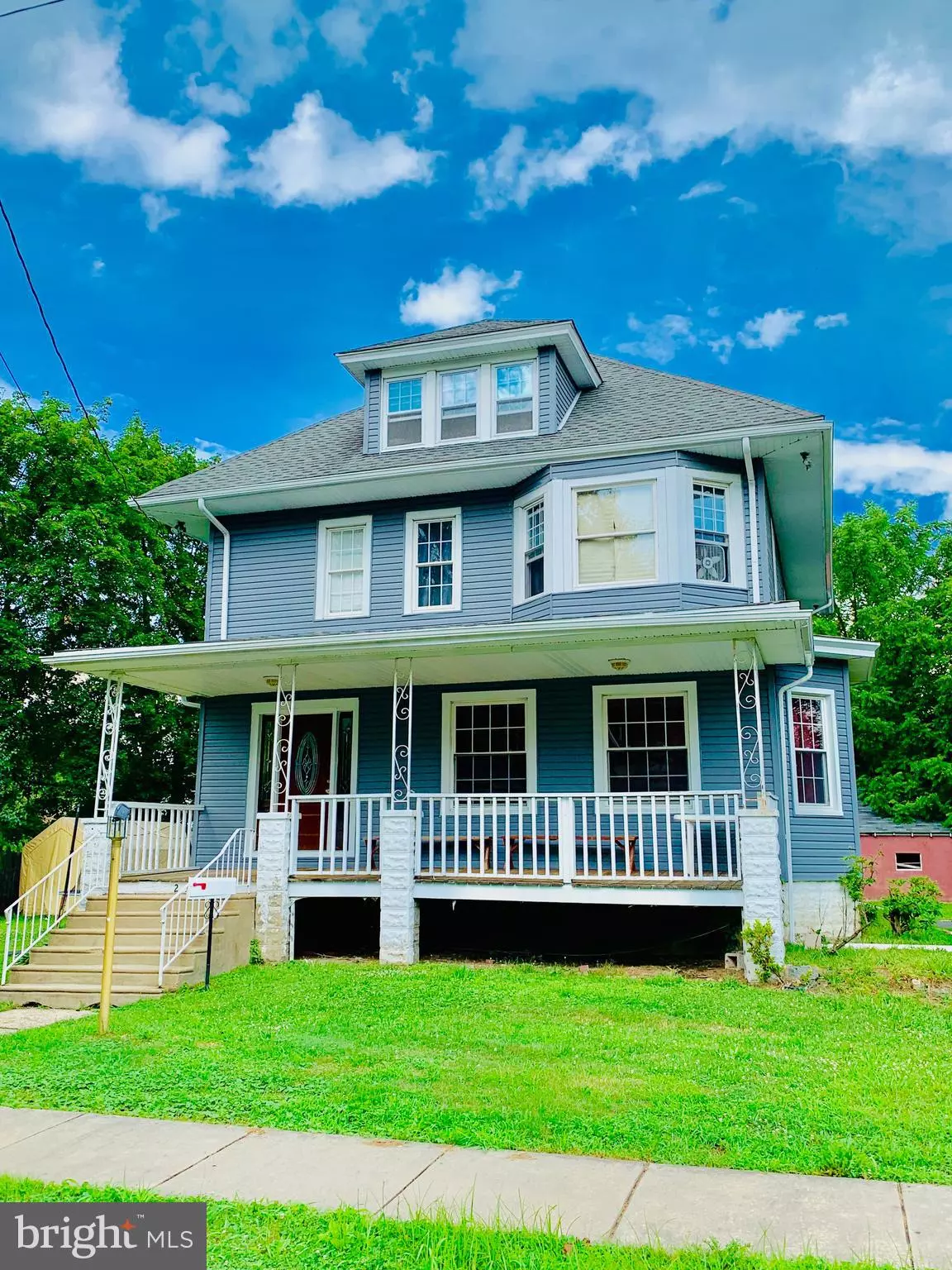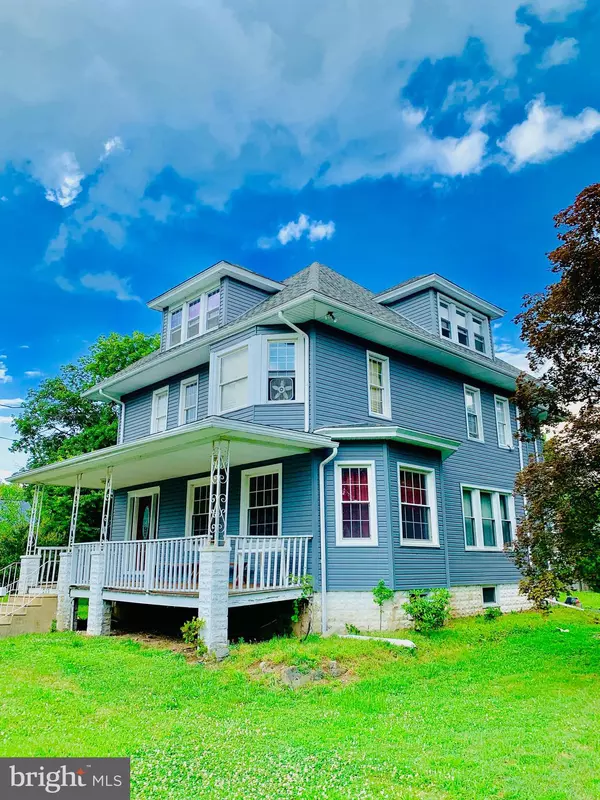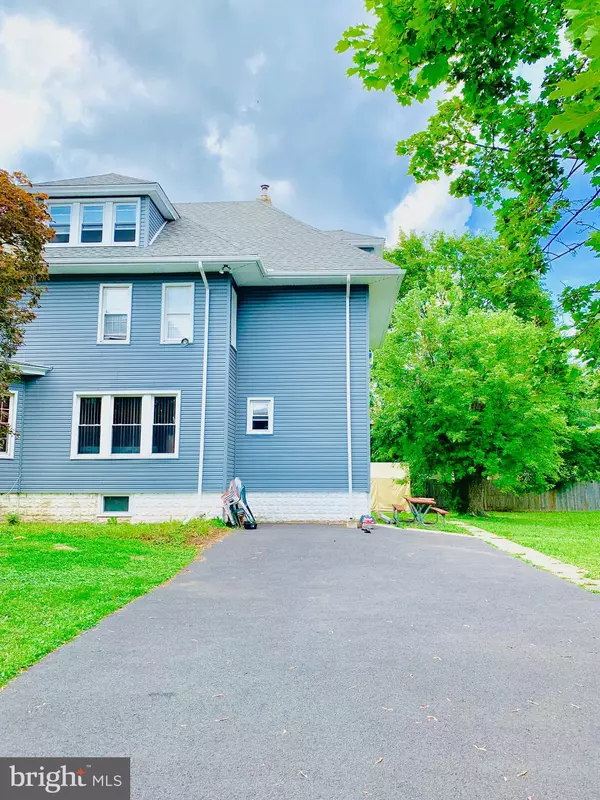$125,840
$144,999
13.2%For more information regarding the value of a property, please contact us for a free consultation.
255 CHESTNUT ST Westville, NJ 08093
4 Beds
2 Baths
2,307 SqFt
Key Details
Sold Price $125,840
Property Type Single Family Home
Sub Type Detached
Listing Status Sold
Purchase Type For Sale
Square Footage 2,307 sqft
Price per Sqft $54
Subdivision None Available
MLS Listing ID NJGL244204
Sold Date 09/30/19
Style Traditional,Victorian
Bedrooms 4
Full Baths 2
HOA Y/N N
Abv Grd Liv Area 2,307
Originating Board BRIGHT
Year Built 1920
Annual Tax Amount $6,663
Tax Year 2018
Lot Size 10,440 Sqft
Acres 0.24
Lot Dimensions 120.00 x 87.00
Property Description
Seek and you shall find, and now you have found what you are looking for. You may be looking to upgrade, for more space and more amenities, and to entertain your friends and family, and if you are, this home awaits you! This Victorian era home is on a very spacious and well maintained lot. The owner has recently paved the large driveway and there is also plenty of street parking. Upon entering the home you will be greeted by the Victorian detailed staircase and an original stained glass window, which really gives the home a sophisticated look. To the right of the foyer is an expansive living room filled with natural light and plenty of windows. Past the staircase and the family room is the dining room, and is perfect for impressing your guests. It has an original Victorian-era chandelier and is in great condition. Just over the dining room is the study. It has the original built-in shelving for books or personal belongings and even has its own powder room. Past the dining room and study is the kitchen, which has an ample amount of space to eat-in as well. The basement is accessible from the kitchen and is extremely spacious. Upstairs there are four bedrooms! The master bedroom has plenty of light and room for a king-sized bed. It also has a large master bathroom with ornate tile. The second bedroom has a walk-in closet. The third and fourth bedrooms also have spacious closets, and are near the second full bathroom. There is a third level bonus room which can be used in any way your imagination sees fit and also has an attic! The floors are impeccable throughout the entire home. There is a combination of original hardwoods, updated vinyl, and tile. The owner has replaced the siding recently and the roof is in great condition as well. This home is simply not to be overlooked, 255 Chestnut Street awaits you!
Location
State NJ
County Gloucester
Area Westville Boro (20821)
Zoning RES
Rooms
Other Rooms Living Room, Dining Room, Primary Bedroom, Bedroom 2, Bedroom 3, Kitchen, Bedroom 1, Study, Bathroom 1, Bathroom 2, Bonus Room, Primary Bathroom
Basement Connecting Stairway, Full, Interior Access, Unfinished
Interior
Interior Features Attic, Ceiling Fan(s), Carpet, Crown Moldings, Dining Area, Floor Plan - Open, Kitchen - Table Space, Primary Bath(s), Walk-in Closet(s), Wood Floors
Hot Water Natural Gas
Heating Baseboard - Electric
Cooling Ceiling Fan(s), Window Unit(s)
Flooring Hardwood, Carpet, Ceramic Tile, Concrete, Laminated
Equipment Refrigerator, Microwave, Dishwasher, Washer, Dryer
Fireplace N
Appliance Refrigerator, Microwave, Dishwasher, Washer, Dryer
Heat Source Natural Gas
Exterior
Exterior Feature Porch(es)
Water Access N
Roof Type Shingle
Accessibility None
Porch Porch(es)
Garage N
Building
Story 3+
Foundation Slab
Sewer Public Sewer
Water Public
Architectural Style Traditional, Victorian
Level or Stories 3+
Additional Building Above Grade, Below Grade
New Construction N
Schools
Elementary Schools Parkview
Middle Schools Gateway Reg High School
High Schools Gateway Reg
School District Gateway Regional Schools
Others
Pets Allowed N
Senior Community No
Tax ID 21-00043-00001
Ownership Fee Simple
SqFt Source Estimated
Acceptable Financing Cash, Conventional, FHA, VA
Listing Terms Cash, Conventional, FHA, VA
Financing Cash,Conventional,FHA,VA
Special Listing Condition Standard
Read Less
Want to know what your home might be worth? Contact us for a FREE valuation!

Our team is ready to help you sell your home for the highest possible price ASAP

Bought with Tito B Santiago III • Garden State Properties Group - Merchantville






