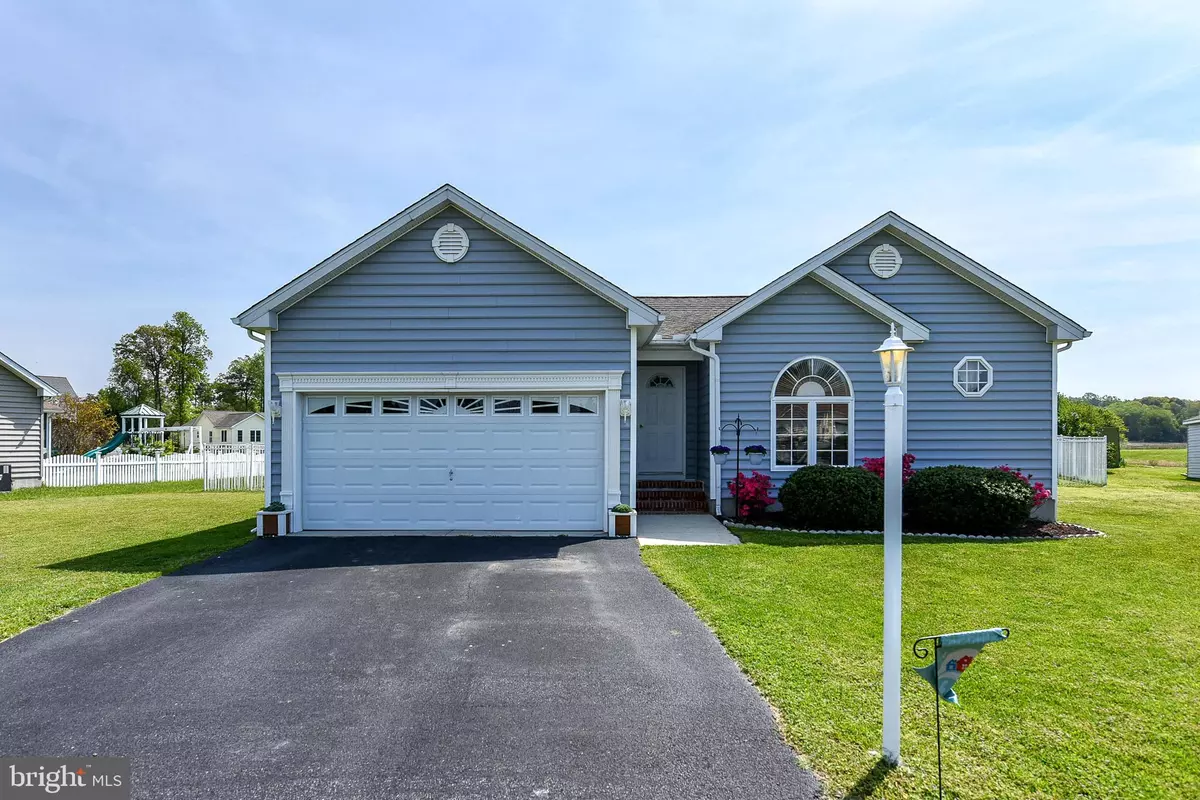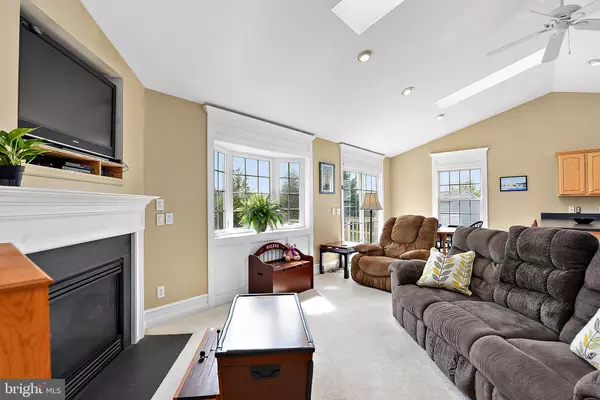$245,000
$254,900
3.9%For more information regarding the value of a property, please contact us for a free consultation.
30817 FARMVIEW CT Lewes, DE 19958
3 Beds
2 Baths
1,288 SqFt
Key Details
Sold Price $245,000
Property Type Single Family Home
Sub Type Detached
Listing Status Sold
Purchase Type For Sale
Square Footage 1,288 sqft
Price per Sqft $190
Subdivision Oak Crest Farm
MLS Listing ID DESU139416
Sold Date 09/27/19
Style Ranch/Rambler
Bedrooms 3
Full Baths 2
HOA Fees $79/qua
HOA Y/N Y
Abv Grd Liv Area 1,288
Originating Board BRIGHT
Year Built 2002
Annual Tax Amount $747
Tax Year 2018
Lot Size 0.258 Acres
Acres 0.26
Lot Dimensions 102.00 x 110.00
Property Description
Look no further then this highly sought-after Lewes community of Oak Crest Farms and enjoy low property taxes under $750/year! Wonderful, 3 bedroom, 2 bath, on a cul de sac features a great split floor plan that offers an open and spacious feel that is great for entertaining. If you are looking for a home that takes full advantage of natural lighting look no further, then this great home located in the Cape Henlopen School District. The moment you step up to this property you will feel at home with the lovely landscaping and welcoming entrance way. Other home features include cozy gas fireplace, bay window, stainless steel appliances, and 2 car garage. The tree lined and fully fenced back yard offers great private space for enjoying summer time activities. Tack advantage of low HOA fees that include access to community pool that is great for enjoying summer days. Property features public water and sewer, with sewer fee being included in the HOA fees. All this and more less than 20 minutes to Lewes and Rehoboth Beaches! Call for you appointment today!
Location
State DE
County Sussex
Area Indian River Hundred (31008)
Zoning RESIDENTIAL
Rooms
Other Rooms Living Room, Dining Room, Primary Bedroom, Bedroom 2, Kitchen, Bedroom 1, Laundry, Bathroom 1, Primary Bathroom
Main Level Bedrooms 3
Interior
Interior Features Carpet, Ceiling Fan(s), Entry Level Bedroom, Dining Area, Floor Plan - Open, Kitchen - Eat-In, Primary Bath(s), Recessed Lighting, Skylight(s), Wood Floors, Walk-in Closet(s)
Hot Water Electric
Heating Forced Air, Heat Pump(s)
Cooling Central A/C
Flooring Carpet, Vinyl
Fireplaces Number 1
Fireplaces Type Gas/Propane
Equipment Dishwasher, Dryer, Microwave, Oven/Range - Electric, Range Hood, Refrigerator, Washer, Water Heater
Furnishings No
Fireplace Y
Appliance Dishwasher, Dryer, Microwave, Oven/Range - Electric, Range Hood, Refrigerator, Washer, Water Heater
Heat Source Propane - Leased
Exterior
Exterior Feature Porch(es)
Garage Additional Storage Area, Garage - Front Entry
Garage Spaces 2.0
Fence Fully
Utilities Available Cable TV Available, Electric Available, Phone Available, Sewer Available, Water Available, Propane
Amenities Available Pool - Outdoor
Water Access N
View Garden/Lawn, Trees/Woods
Roof Type Shingle
Street Surface Paved
Accessibility Doors - Swing In
Porch Porch(es)
Road Frontage Private
Attached Garage 2
Total Parking Spaces 2
Garage Y
Building
Lot Description Cul-de-sac, Landscaping, Rear Yard, Partly Wooded
Story 1
Foundation Crawl Space
Sewer Public Sewer
Water Public
Architectural Style Ranch/Rambler
Level or Stories 1
Additional Building Above Grade, Below Grade
Structure Type Dry Wall
New Construction N
Schools
High Schools Cape Henlopen
School District Cape Henlopen
Others
HOA Fee Include Pool(s),Snow Removal,Sewer
Senior Community No
Tax ID 234-06.00-455.00
Ownership Fee Simple
SqFt Source Assessor
Security Features Smoke Detector,Carbon Monoxide Detector(s)
Acceptable Financing Cash, Conventional, FHA, VA
Horse Property N
Listing Terms Cash, Conventional, FHA, VA
Financing Cash,Conventional,FHA,VA
Special Listing Condition Standard
Read Less
Want to know what your home might be worth? Contact us for a FREE valuation!

Our team is ready to help you sell your home for the highest possible price ASAP

Bought with Julie Gritton • Coldwell Banker Resort Realty - Lewes






