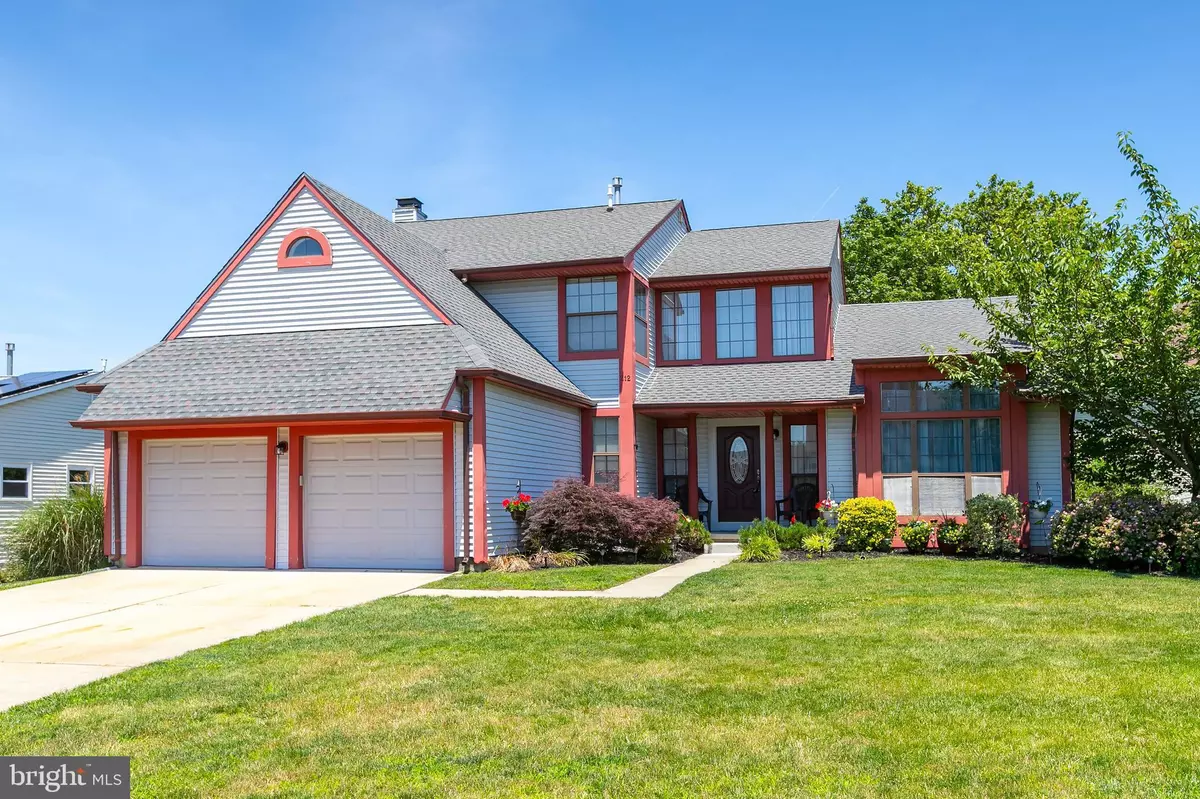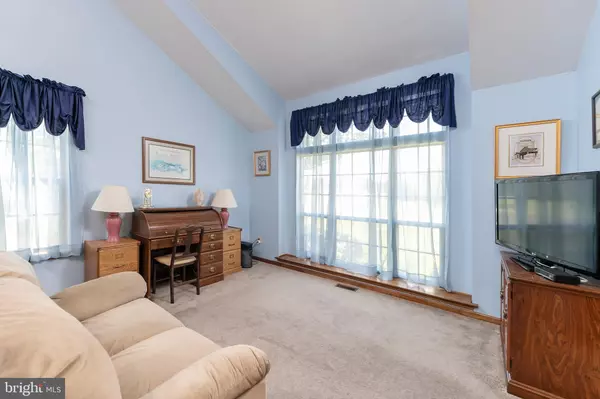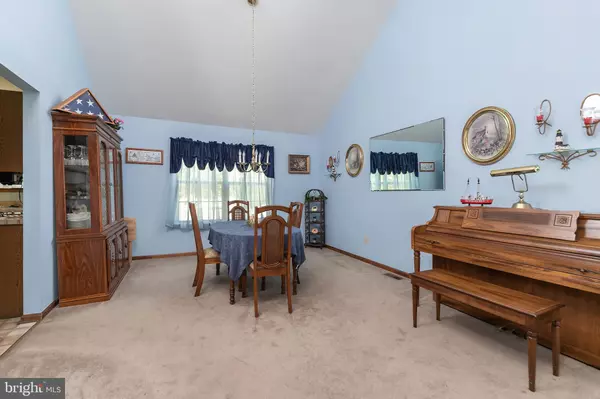$227,000
$229,900
1.3%For more information regarding the value of a property, please contact us for a free consultation.
212 VERMILLION LN Glassboro, NJ 08028
3 Beds
3 Baths
2,377 SqFt
Key Details
Sold Price $227,000
Property Type Single Family Home
Sub Type Detached
Listing Status Sold
Purchase Type For Sale
Square Footage 2,377 sqft
Price per Sqft $95
Subdivision Doubletree
MLS Listing ID NJGL243762
Sold Date 09/26/19
Style Contemporary
Bedrooms 3
Full Baths 2
Half Baths 1
HOA Y/N N
Abv Grd Liv Area 2,377
Originating Board BRIGHT
Year Built 1991
Annual Tax Amount $8,998
Tax Year 2018
Lot Size 0.257 Acres
Acres 0.26
Lot Dimensions 0.00 x 0.00
Property Description
Super Spacious 3 bedroom, 2.5 Bath Corner-Lot home, with a 2 Car garage and a Full Basement is Brand new on the market in the Glassboro DoubleTree Development! One of the biggest in the neighborhood and the best deal around, you will want to see this one FAST before it's too late! Step into this contemporary Style Home which offers A Large Foyer with an Open Staircase and Three Overhead Windows for those perfect PROM Pictures! The Vaulted Ceilings are located in the Combination Dining/Living room which will WOW you, along with tons of Natural light that come through the New Front Door and the Floor to Ceiling Windows, which look-out over the Professionally Landscaped Corner Lot! Step into the heart of the home (the Kitchen) and you will just LOVE the Open Concept Layout to the Bright and warm Family Room! The Eat-In Kitchen boasts a Peninsula Countertop, Plenty of Cabinets and a HUGE WALK-IN Pantry with electric (the Pantry Freezer is included in the sale too!) Get Cozy by the Wood Burning Fireplace in the Spacious Family room, which also offers even more Sunlight through the numerous windows and French Doors leading to the Back Patio. There is a Surprise office/Playroom right off the family room too! A Spacious Laundry room and Powder room and access to the 2-car Garage, Finish Off this level! Upstairs will impress you even more with the size of the Bedrooms, Plenty of closet space and 2 Full Baths, but that doesn't even compare to smile you have when you see the WALK-IN 14X9 Master Bedroom Closet! It's like a 4th bedroom! The Full Basement is dry and ready to be finished with a French drain and lots of room for storage and you will still have numerous areas to roam down there! The Heater, Air Conditioning Unit are all only 6 years old and the Roof is only 4 years old , so all the big ticket items have been upgraded for you! Call today to make your appointment!
Location
State NJ
County Gloucester
Area Glassboro Boro (20806)
Zoning R5
Rooms
Other Rooms Living Room, Dining Room, Kitchen, Family Room, Laundry, Office
Basement Full, Drainage System, Shelving, Sump Pump, Unfinished
Interior
Interior Features Attic, Butlers Pantry, Carpet, Ceiling Fan(s), Combination Dining/Living, Combination Kitchen/Dining, Dining Area, Family Room Off Kitchen, Floor Plan - Open, Formal/Separate Dining Room, Kitchen - Eat-In, Kitchen - Island, Kitchen - Table Space, Primary Bath(s), Pantry, Soaking Tub, Sprinkler System, Stall Shower, Walk-in Closet(s)
Hot Water Natural Gas
Heating Forced Air
Cooling Central A/C
Flooring Carpet, Laminated
Fireplaces Number 1
Fireplaces Type Wood
Fireplace Y
Heat Source Natural Gas
Laundry Main Floor
Exterior
Garage Additional Storage Area, Garage - Front Entry, Inside Access
Garage Spaces 6.0
Waterfront N
Water Access N
Roof Type Pitched
Accessibility None
Attached Garage 2
Total Parking Spaces 6
Garage Y
Building
Story 2
Sewer Public Sewer
Water Public
Architectural Style Contemporary
Level or Stories 2
Additional Building Above Grade
New Construction N
Schools
Elementary Schools Glassboro
Middle Schools Glassboro
High Schools Glassboro H.S.
School District Glassboro Public Schools
Others
Senior Community No
Tax ID 06-00408 12-00008
Ownership Fee Simple
SqFt Source Assessor
Special Listing Condition Standard
Read Less
Want to know what your home might be worth? Contact us for a FREE valuation!

Our team is ready to help you sell your home for the highest possible price ASAP

Bought with Rosemarie Rose Simila • Keller Williams Realty - Washington Township






