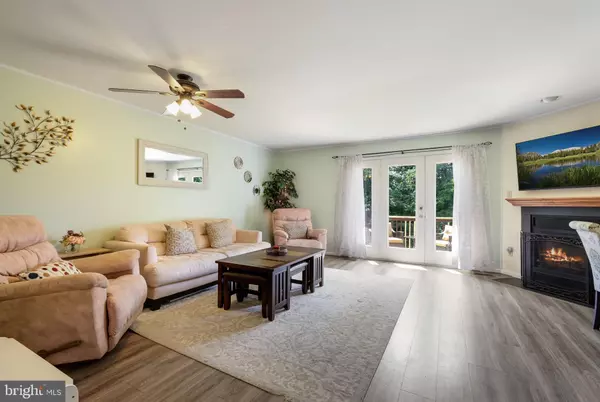$260,000
$259,900
For more information regarding the value of a property, please contact us for a free consultation.
604 MEADOW CT Glen Mills, PA 19342
2 Beds
3 Baths
1,400 SqFt
Key Details
Sold Price $260,000
Property Type Condo
Sub Type Condo/Co-op
Listing Status Sold
Purchase Type For Sale
Square Footage 1,400 sqft
Price per Sqft $185
Subdivision Springhill Farm
MLS Listing ID PADE498940
Sold Date 09/24/19
Style Colonial
Bedrooms 2
Full Baths 2
Half Baths 1
Condo Fees $253/mo
HOA Y/N N
Abv Grd Liv Area 1,400
Originating Board BRIGHT
Year Built 1988
Annual Tax Amount $3,501
Tax Year 2019
Lot Dimensions 0.00 x 0.00
Property Description
Located in one of the most desirable clusters in all of Springhill Farms, this awesome townhouse backs to open space & foliage offering the convenience of townhome living with the amenities of a private detached home. Enter into the sunny foyer with remodeled powder room and gray wood grain flooring the super open great room features a dining area, currently housing the twins high chairs, a large living room area accented by the desirable corner wood burning fireplace. Talk about the perfect place to spend those coming soon chilly fall nights. As awesome as the corner fireplace is, the true highlight of the room is the rear wall featuring a sunny tri-panel of doors that lead out to the secluded spacious newer wood deck. The perfect place to spend those last lazy days of summer. The eat-in kitchen has hardwood cabinets and newer energy efficient appliances as well as a full pantry and a sunny breakfast nook. The full daylight basement is mostly finished and designed to be easily dry walled creating a fantastic family room or play room. Upstairs two super sized bedrooms await. The master featuring duel closets, a full bathroom and easy access to the always in demand second floor laundry. The second bedroom and remodeled full hall bathroom finish off this amazing home. Award winning schools, minutes from I95, major thoroughfares and incredible high end shopping, dining and retail. New high efficiency heat pump (2018), new C/A (2018) and new high efficiency hot water heater (2018) and new rear deck... hurry!
Location
State PA
County Delaware
Area Chadds Ford Twp (10404)
Zoning RESIDENTIAL
Rooms
Other Rooms Primary Bedroom, Kitchen, Great Room, Bathroom 1, Bathroom 2
Basement Full
Interior
Interior Features Breakfast Area, Butlers Pantry, Ceiling Fan(s), Combination Dining/Living, Dining Area, Floor Plan - Open, Kitchen - Eat-In, Primary Bath(s), Recessed Lighting, Stall Shower, Tub Shower, Wood Floors
Heating Heat Pump(s)
Cooling Central A/C
Fireplaces Number 1
Fireplaces Type Corner, Fireplace - Glass Doors, Wood
Equipment Built-In Microwave, Built-In Range, Dishwasher, Disposal, Dryer, Microwave, Oven - Self Cleaning, Refrigerator, Washer, Water Heater
Fireplace Y
Window Features Energy Efficient
Appliance Built-In Microwave, Built-In Range, Dishwasher, Disposal, Dryer, Microwave, Oven - Self Cleaning, Refrigerator, Washer, Water Heater
Heat Source Electric
Laundry Upper Floor
Exterior
Exterior Feature Deck(s), Patio(s)
Waterfront N
Water Access N
Accessibility None
Porch Deck(s), Patio(s)
Garage N
Building
Lot Description Cul-de-sac, Open, Private, Rear Yard, Secluded
Story 3+
Sewer Public Sewer
Water Public
Architectural Style Colonial
Level or Stories 3+
Additional Building Above Grade, Below Grade
New Construction N
Schools
School District Unionville-Chadds Ford
Others
Pets Allowed Y
Senior Community No
Tax ID 04-00-00177-13
Ownership Fee Simple
SqFt Source Estimated
Special Listing Condition Standard
Pets Description Number Limit
Read Less
Want to know what your home might be worth? Contact us for a FREE valuation!

Our team is ready to help you sell your home for the highest possible price ASAP

Bought with Vanessa M Horne • BHHS Fox & Roach-Chadds Ford






