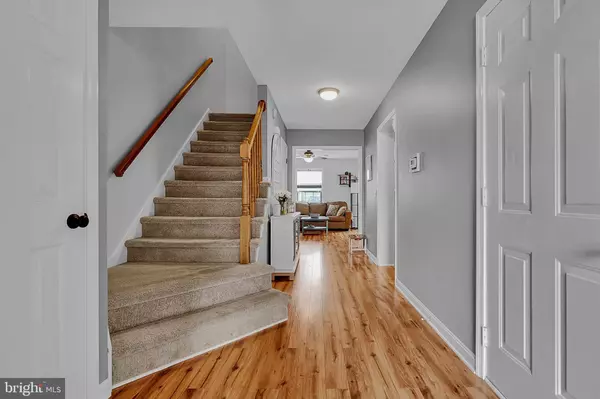$205,000
$205,000
For more information regarding the value of a property, please contact us for a free consultation.
1130 PIN OAK DR Perkiomenville, PA 18074
3 Beds
3 Baths
1,464 SqFt
Key Details
Sold Price $205,000
Property Type Townhouse
Sub Type Interior Row/Townhouse
Listing Status Sold
Purchase Type For Sale
Square Footage 1,464 sqft
Price per Sqft $140
Subdivision Perkiomen Crossing
MLS Listing ID PAMC614950
Sold Date 09/06/19
Style Colonial
Bedrooms 3
Full Baths 2
Half Baths 1
HOA Fees $80/mo
HOA Y/N Y
Abv Grd Liv Area 1,464
Originating Board BRIGHT
Year Built 1993
Annual Tax Amount $3,548
Tax Year 2018
Lot Size 2,492 Sqft
Acres 0.06
Lot Dimensions 21.00 x 0.00
Property Description
Welcome to this beautifully updated home in desirable Perkiomen Woods! This 3 bedroom, 2.5 bath home is move-in ready and offers a premium lot that backs to open space-the perfect view to enjoy on summer evenings from the new, oversized deck. The first floor features a large foyer that leads to an open-concept living and dining area; all new wood laminate flooring throughout; updated kitchen with granite and subway tile that opens to the dining area with barstool seating; and an amazingly renovated powder room with wood-look wall, pedestal sink and modern light fixture. Upstairs are three nicely-sized bedrooms with neutral walls and carpeting. The generously-sized master bedroom has plenty of natural light and its own updated bathroom. The second upstairs bathroom has also been beautifully updated. Downstairs there is a full walk-out basement with French double-glass doors leading to a covered patio. Minutes away from Green Lane Reservoir, the Perkiomen Trail, and Spring Mountain. All showings to begin at the open house Sunday, June 23rd at 1:00pm.
Location
State PA
County Montgomery
Area Upper Frederick Twp (10655)
Zoning R80
Rooms
Other Rooms Living Room, Dining Room, Bedroom 2, Bedroom 3, Kitchen, Bedroom 1
Basement Full
Interior
Heating Forced Air
Cooling Central A/C
Heat Source Electric
Exterior
Parking Features Garage - Front Entry
Garage Spaces 1.0
Water Access N
Accessibility None
Attached Garage 1
Total Parking Spaces 1
Garage Y
Building
Story 2
Sewer Public Sewer
Water Public
Architectural Style Colonial
Level or Stories 2
Additional Building Above Grade, Below Grade
New Construction N
Schools
High Schools Boyertown Area Senior
School District Boyertown Area
Others
HOA Fee Include Common Area Maintenance,Snow Removal,Trash
Senior Community No
Tax ID 55-00-01394-495
Ownership Fee Simple
SqFt Source Assessor
Acceptable Financing Cash, Conventional, FHA, VA
Listing Terms Cash, Conventional, FHA, VA
Financing Cash,Conventional,FHA,VA
Special Listing Condition Standard
Read Less
Want to know what your home might be worth? Contact us for a FREE valuation!

Our team is ready to help you sell your home for the highest possible price ASAP

Bought with Jennifer S Ott • Long & Foster Real Estate, Inc.






