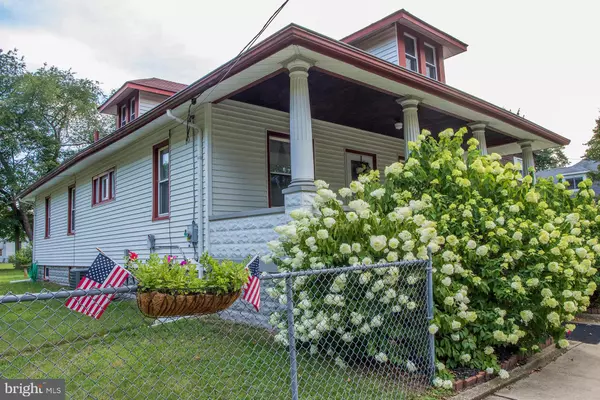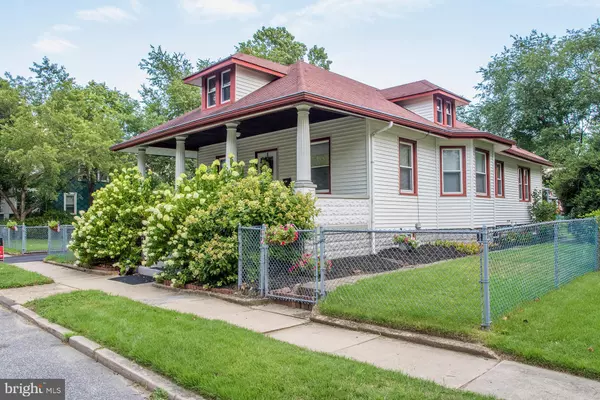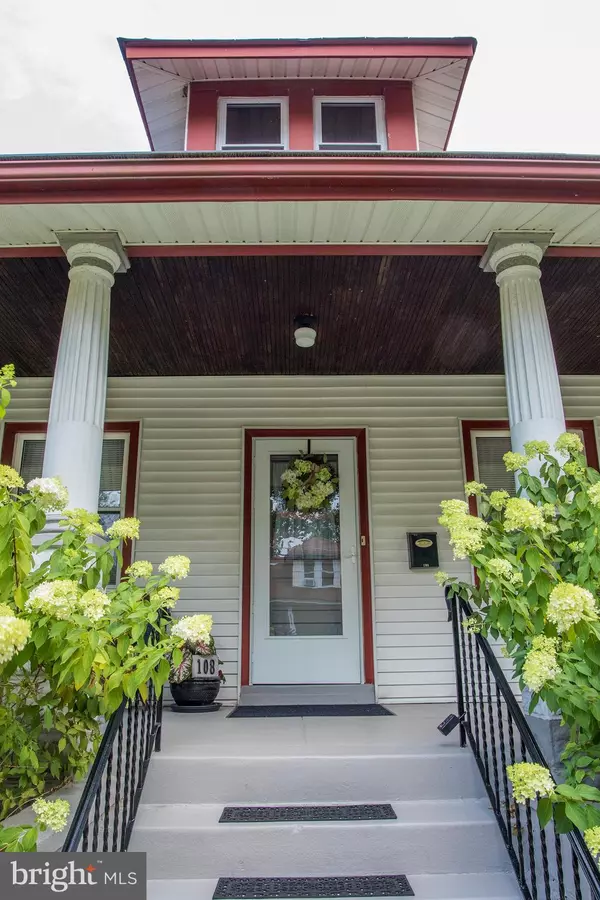$161,500
$160,000
0.9%For more information regarding the value of a property, please contact us for a free consultation.
108 HUNTER AVE Westville, NJ 08093
3 Beds
1 Bath
1,275 SqFt
Key Details
Sold Price $161,500
Property Type Single Family Home
Sub Type Detached
Listing Status Sold
Purchase Type For Sale
Square Footage 1,275 sqft
Price per Sqft $126
Subdivision None Available
MLS Listing ID NJGL245144
Sold Date 09/16/19
Style Bungalow,Contemporary
Bedrooms 3
Full Baths 1
HOA Y/N N
Abv Grd Liv Area 1,275
Originating Board BRIGHT
Year Built 1914
Annual Tax Amount $6,069
Tax Year 2018
Lot Size 0.344 Acres
Acres 0.34
Lot Dimensions 100.00 x 150.00
Property Description
CUTE CUTE CUTE HOME with a great LOCATION LOCATION LOCATION-This 3-bedroom 1 bath home has been in the same family since 1914. Meticulously well-kept and well-maintained home on a quiet street just resonates charm and personality. The same way the sleeps peacefully in her home she wants the buyer to have the same peaceful feeling by including a 12 MONTH 2-10 HOME WARRANTY. Sit on the covered 25 X 7 front porch enjoying the plants and shrubs while sipping your coffee in the morning. As you walk through the nicely painted living room and sitting room boasting 9 foot ceilings you immediately see the charm of this home. The dining room has the original built in hutch adding to the quaint historic feeling of this home. Ample cabinet and counter space is found in the kitchen. One floor living comes with this home as the 3 bedrooms and the laundry finish out the main level. Moving down to the dry basement, equipped with a perimeter drainage system and sump pump you find a larger storage area with built in cabinets, a play area or as it is currently is used for a work out area and more space for storage or do you favorite hobbies. The basement also hosts the yearly maintained heater. No need to get a ladder to enter the attic as this home has walk up steps to a floored storage area which has an attic fan and holds the 4-year new, yearly serviced central air conditioner. Outside to the fully fenced yard is a detached 2 car 23 X 18 garage and an additional 14 X outbuilding for your equipment. A rare find is the arbor with grape vines. Last for your utility savings this home comes with leased SOLAR system with a low lease payment of only $37.75 per month. You read about the cuteness now for the location. Close to shopping including grocery stores and the Deptford mall, Westville Park just blocks away with play equipment for every age, highways to Phila and the shore points and all on a quiet street.
Location
State NJ
County Gloucester
Area Westville Boro (20821)
Zoning RESIDENTIAL
Rooms
Other Rooms Living Room, Dining Room, Primary Bedroom, Sitting Room, Bedroom 2, Bedroom 3, Kitchen, Basement, Laundry, Attic, Full Bath
Basement Full, Poured Concrete, Sump Pump
Main Level Bedrooms 3
Interior
Interior Features Attic, Built-Ins, Carpet, Dining Area, Floor Plan - Traditional, Wood Floors
Heating Hot Water, Radiator
Cooling Central A/C, Attic Fan
Flooring Hardwood, Carpet
Equipment Dryer - Gas, Washer
Window Features Screens
Appliance Dryer - Gas, Washer
Heat Source Natural Gas
Exterior
Parking Features Garage - Front Entry
Garage Spaces 2.0
Fence Fully
Water Access N
Roof Type Pitched,Shingle
Accessibility None
Total Parking Spaces 2
Garage Y
Building
Story 1.5
Sewer Public Sewer
Water Public
Architectural Style Bungalow, Contemporary
Level or Stories 1.5
Additional Building Above Grade, Below Grade
New Construction N
Schools
Elementary Schools Parkview E.S.
Middle Schools Parkview
High Schools Gateway Regional H.S.
School District Westville Public Schools
Others
Senior Community No
Tax ID 21-00067-00006
Ownership Fee Simple
SqFt Source Assessor
Acceptable Financing Cash, Conventional, FHA, VA
Listing Terms Cash, Conventional, FHA, VA
Financing Cash,Conventional,FHA,VA
Special Listing Condition Standard
Read Less
Want to know what your home might be worth? Contact us for a FREE valuation!

Our team is ready to help you sell your home for the highest possible price ASAP

Bought with Robin E Carter • EXP Realty, LLC






