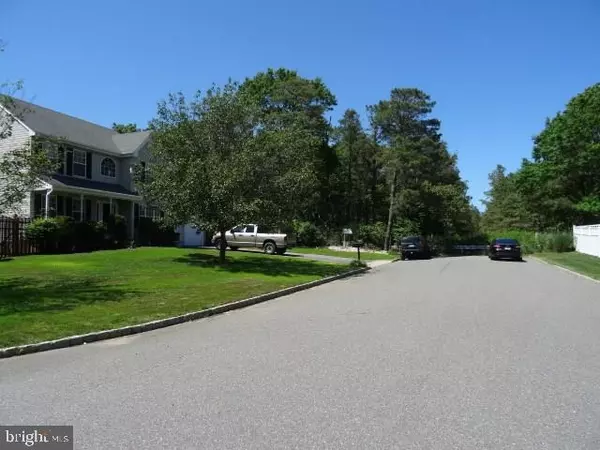$305,000
$315,000
3.2%For more information regarding the value of a property, please contact us for a free consultation.
101 LONGBOAT RD Manahawkin, NJ 08050
4 Beds
3 Baths
1,838 SqFt
Key Details
Sold Price $305,000
Property Type Single Family Home
Sub Type Detached
Listing Status Sold
Purchase Type For Sale
Square Footage 1,838 sqft
Price per Sqft $165
Subdivision Ocean Acres
MLS Listing ID NJOC181630
Sold Date 10/07/16
Style Colonial
Bedrooms 4
Full Baths 2
Half Baths 1
HOA Y/N N
Abv Grd Liv Area 1,838
Originating Board JSMLS
Year Built 2002
Annual Tax Amount $6,159
Tax Year 2015
Lot Dimensions 116.52x90
Property Description
Stunning Center Hall Colonial (Hanover Model) located in the Atlantic Estates section of Manahawkin sits on an over-sized corner lot and is the ONLY home on the block (no through street). Home boasts an elegant 2 story foyer, formal Living Room, formal Dining Room, Eat in Kitchen w/Breakfast Nook, Extended Family Room, 4 Bedrooms (3 w/walk in closets), 2.5 Baths, full (dry) basement complete w/gym equipment and a 2 car garage. Master Suite offers an elegant Master Bath w/Jacuzzi tub, double sink vanity, and stall shower. Features of the home include ceramic tile, wood laminate, new carpet in bedrooms, freshly paint throughout, ceiling fans in all bedrooms, 2 Zoned FHA Heat and Central Air. Back yard is a Summer Oasis w/a 20x40 two tiered deck, inground pool, patio, fenced back yard, underground sprinkler system and property sits directly next to the woods! Neighborhood has underground utilities and cottage block curbing.,Centrally located near restaurants, shopping, schools, medical facilities, places of worship, North/South Garden State Parkway Ramps, and just 12 miles to the white sandy beaches of Long Beach Island! True pride in ownership here. Call today!
Location
State NJ
County Ocean
Area Stafford Twp (21531)
Zoning R90
Rooms
Basement Full
Interior
Interior Features Attic, Window Treatments, Ceiling Fan(s), Crown Moldings, WhirlPool/HotTub, Pantry, Primary Bath(s), Walk-in Closet(s)
Hot Water Natural Gas
Heating Programmable Thermostat, Forced Air, Zoned
Cooling Programmable Thermostat, Central A/C, Zoned
Flooring Ceramic Tile, Laminated, Fully Carpeted
Fireplaces Number 1
Fireplaces Type Non-Functioning
Equipment Dishwasher, Dryer, Oven/Range - Gas, Built-In Microwave, Refrigerator, Stove, Washer
Furnishings Partially
Fireplace Y
Window Features Screens,Insulated
Appliance Dishwasher, Dryer, Oven/Range - Gas, Built-In Microwave, Refrigerator, Stove, Washer
Heat Source Natural Gas
Exterior
Exterior Feature Deck(s), Patio(s), Porch(es)
Parking Features Garage Door Opener
Garage Spaces 2.0
Fence Partially
Pool In Ground, Vinyl
Water Access N
Roof Type Shingle
Accessibility None
Porch Deck(s), Patio(s), Porch(es)
Attached Garage 2
Total Parking Spaces 2
Garage Y
Building
Lot Description Corner, Irregular
Story 2
Sewer Public Sewer
Water Public
Architectural Style Colonial
Level or Stories 2
Additional Building Above Grade
Structure Type 2 Story Ceilings
New Construction N
Schools
Middle Schools Southern Regional M.S.
High Schools Southern Regional H.S.
School District Southern Regional Schools
Others
Senior Community No
Tax ID 31-00044-184-00007
Ownership Fee Simple
Special Listing Condition Standard
Read Less
Want to know what your home might be worth? Contact us for a FREE valuation!

Our team is ready to help you sell your home for the highest possible price ASAP

Bought with Linda M Elphick • RE/MAX at Barnegat Bay - Manahawkin






